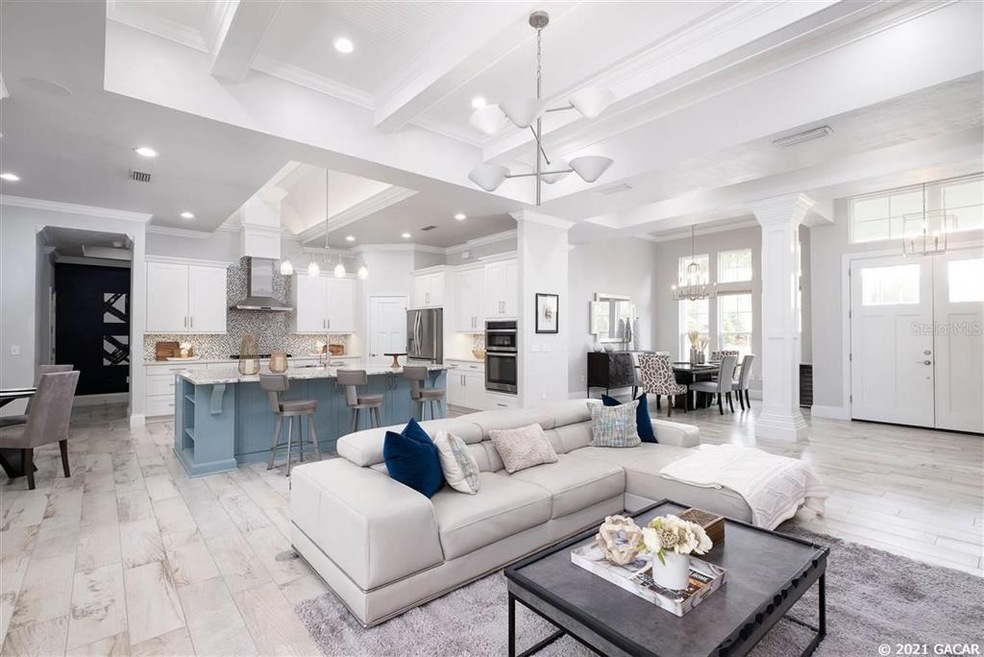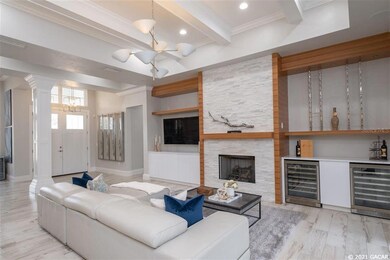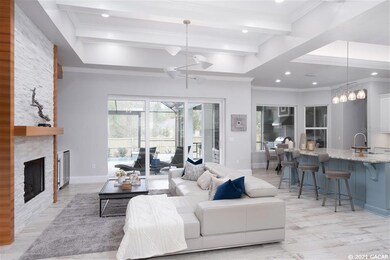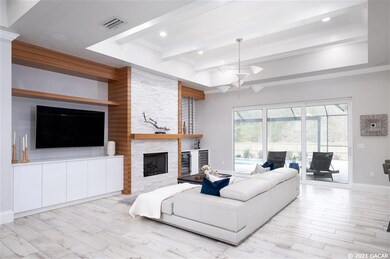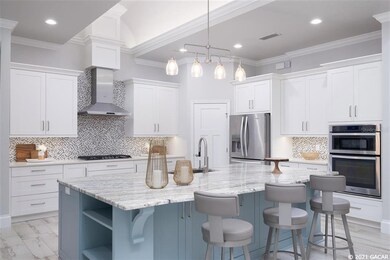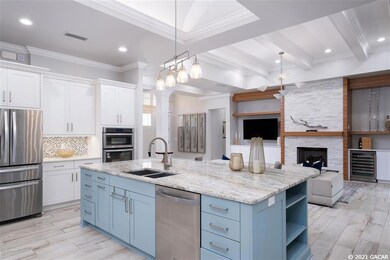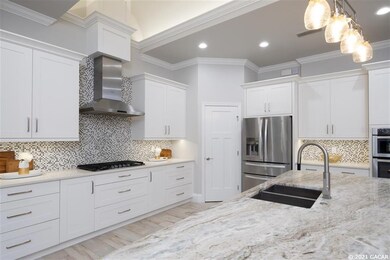
10483 SW 41st Ave Gainesville, FL 32608
Estimated Value: $983,000 - $1,328,000
Highlights
- Screened Pool
- Contemporary Architecture
- Outdoor Kitchen
- Lawton M. Chiles Elementary School Rated A-
- Main Floor Primary Bedroom
- Bonus Room
About This Home
As of March 2021Better than new! Exquisite luxury & stunning elegance on this 2017-Tommy Waters-built home with tasteful finishes by interior designer added after! Well- thought out versatile plan offer 5 bedrooms (5th BR can be the office or nursery)+ bonus & 4.5 baths! Enjoy outdoor living with the summer kitchen in cabana area, saltwater INFINITY pool w/ hot tub with great backyard space that backs up to common area! Great room statement wall features cherry wood w/ white granite ledge stone, quartz counter, lacquer-finish built-ins, wine bar! Unparalleled master suite has designed decorative wall using tiger wood, custom concrete & white lacquer. His& Hers walk-in w/ custom built-ins & beautiful luxury bath with split vanities, dramatic garden tub set on a platform, walk-in shower with multiple shower heads! Custom-designed Chef''s kitchen features upgraded cabinetry, oversized contrasting-island for superb look, walk-in pantry! Superior custom finishes throughout with detailed tray ceilings, beautiful floors, stylish counters, premium tile choices, blinds, fireplaces, walk-in closets in bedrooms & so much more! Upstairs has one guest room, a full bath + bonus room. Zoned Chiles, Kanapaha & BHS! Call now!
Home Details
Home Type
- Single Family
Est. Annual Taxes
- $12,253
Year Built
- Built in 2017
Lot Details
- 0.56 Acre Lot
- Cul-De-Sac
- Wood Fence
- Irrigation
- Cleared Lot
HOA Fees
- $50 Monthly HOA Fees
Parking
- 3 Car Attached Garage
- Rear-Facing Garage
- Side Facing Garage
- Garage Door Opener
- Driveway
Home Design
- Contemporary Architecture
- Frame Construction
- Shingle Roof
- Concrete Siding
- Cement Siding
Interior Spaces
- 3,437 Sq Ft Home
- High Ceiling
- Ceiling Fan
- Skylights
- Gas Fireplace
- Blinds
- Great Room
- Formal Dining Room
- Den
- Bonus Room
- Home Security System
Kitchen
- Eat-In Kitchen
- Oven
- Cooktop
- Microwave
- Dishwasher
- Wine Refrigerator
- Disposal
Flooring
- Carpet
- Tile
Bedrooms and Bathrooms
- 5 Bedrooms
- Primary Bedroom on Main
- Split Bedroom Floorplan
Laundry
- Laundry Room
- Dryer
- Washer
Accessible Home Design
- Accessible Full Bathroom
- Accessible Bedroom
- Accessible Washer and Dryer
Pool
- Screened Pool
- In Ground Pool
- In Ground Spa
- Saltwater Pool
- Fence Around Pool
- Child Gate Fence
Outdoor Features
- Covered patio or porch
- Outdoor Kitchen
- Exterior Lighting
- Rain Gutters
Schools
- Lawton M. Chiles Elementary School
- Kanapaha Middle School
- F. W. Buchholz High School
Utilities
- Forced Air Zoned Heating and Cooling System
- Heating System Uses Natural Gas
- Underground Utilities
- Tankless Water Heater
- Gas Water Heater
- Private Sewer
Community Details
- Wilds Plantation HOA, Phone Number (352) 335-7848
- Built by Tommy Waters
- Wilds Plantation Subdivision
Listing and Financial Details
- Assessor Parcel Number 06852-040-097
Ownership History
Purchase Details
Home Financials for this Owner
Home Financials are based on the most recent Mortgage that was taken out on this home.Purchase Details
Home Financials for this Owner
Home Financials are based on the most recent Mortgage that was taken out on this home.Purchase Details
Purchase Details
Home Financials for this Owner
Home Financials are based on the most recent Mortgage that was taken out on this home.Similar Homes in Gainesville, FL
Home Values in the Area
Average Home Value in this Area
Purchase History
| Date | Buyer | Sale Price | Title Company |
|---|---|---|---|
| Massoomi Mohammad R | $940,000 | Attorney | |
| Machuca Tiago N | $880,900 | Attorney | |
| Tommy Waters Custom Homes Inc | $135,000 | Attorney | |
| Villages Of Wilds Of Plantation Inc | $1,500,000 | Attorney |
Mortgage History
| Date | Status | Borrower | Loan Amount |
|---|---|---|---|
| Open | Massoomi Mohammad R | $840,000 | |
| Previous Owner | Machuca Tiago N | $750,000 | |
| Previous Owner | Tommy Waters Custom Homes Inc | $2,000,000 |
Property History
| Date | Event | Price | Change | Sq Ft Price |
|---|---|---|---|---|
| 12/06/2021 12/06/21 | Off Market | $940,000 | -- | -- |
| 12/06/2021 12/06/21 | Off Market | $880,900 | -- | -- |
| 12/06/2021 12/06/21 | Off Market | $88,235 | -- | -- |
| 03/09/2021 03/09/21 | Sold | $940,000 | -3.1% | $273 / Sq Ft |
| 01/25/2021 01/25/21 | Pending | -- | -- | -- |
| 01/15/2021 01/15/21 | For Sale | $969,900 | +10.1% | $282 / Sq Ft |
| 07/12/2017 07/12/17 | Sold | $880,900 | +3.3% | $256 / Sq Ft |
| 05/03/2017 05/03/17 | Pending | -- | -- | -- |
| 11/16/2016 11/16/16 | For Sale | $852,600 | +866.3% | $248 / Sq Ft |
| 07/09/2012 07/09/12 | Sold | $88,235 | -36.9% | $26 / Sq Ft |
| 05/07/2012 05/07/12 | Pending | -- | -- | -- |
| 09/14/2010 09/14/10 | For Sale | $139,900 | -- | $41 / Sq Ft |
Tax History Compared to Growth
Tax History
| Year | Tax Paid | Tax Assessment Tax Assessment Total Assessment is a certain percentage of the fair market value that is determined by local assessors to be the total taxable value of land and additions on the property. | Land | Improvement |
|---|---|---|---|---|
| 2024 | $17,224 | $870,962 | -- | -- |
| 2023 | $17,224 | $848,500 | $0 | $0 |
| 2022 | $16,761 | $823,786 | $200,000 | $623,786 |
| 2021 | $12,399 | $597,168 | $0 | $0 |
| 2020 | $12,253 | $588,923 | $0 | $0 |
| 2019 | $12,289 | $575,682 | $126,000 | $449,682 |
| 2018 | $12,451 | $590,100 | $116,000 | $474,100 |
| 2017 | $2,389 | $108,000 | $108,000 | $0 |
| 2016 | $2,527 | $108,000 | $0 | $0 |
| 2015 | $2,544 | $108,000 | $0 | $0 |
| 2014 | $2,179 | $93,000 | $0 | $0 |
| 2013 | -- | $93,000 | $93,000 | $0 |
Agents Affiliated with this Home
-
Graciela DADA McGlynn

Seller's Agent in 2021
Graciela DADA McGlynn
RE/MAX
(352) 949-1109
328 Total Sales
-
Rachel Kerensky

Buyer's Agent in 2021
Rachel Kerensky
BHGRE THOMAS GROUP
(352) 317-1717
112 Total Sales
-
Cindy Birk

Seller's Agent in 2017
Cindy Birk
COLDWELL BANKER M.M. PARRISH REALTORS
(352) 281-6623
254 Total Sales
-
Coleen DeGroff

Buyer's Agent in 2017
Coleen DeGroff
COLDWELL BANKER M.M. PARRISH REALTORS
(352) 359-2797
-
Christine Bohn

Buyer's Agent in 2012
Christine Bohn
RE/MAX
(352) 278-9357
100 Total Sales
Map
Source: Stellar MLS
MLS Number: GC440806
APN: 06852-040-097
- 0 SW 103rd St
- 10849 SW 40th Ln
- 10429 SW 37th Place
- 4420 SW 103rd Ct
- 10257 SW 37th Place
- 3696 SW 108th Dr
- 3618 SW 105th St
- 10039 SW 44th Ln
- 4481 SW 101st Dr
- 4471 SW 101st Dr
- 3854 SW 109th Way
- 3968 SW 109th Way
- 3505 SW 105th St
- 10761 SW 34th Rd
- 3537 SW 106th St
- 10800 SW 34th Rd
- 4535 SW 105th Dr
- 3395 SW 109th Dr
- 4626 SW 105th Dr
- 11078 SW 38th Blvd
- 10483 SW 41st Ave
- 10433 SW 41st Ave
- 10488 SW 41st Ave
- 10428 SW 41st Ave
- 10385 SW 41st Ave
- 10428 SW 41st Ave
- 10352 SW 41st Ave
- 10352 SW 41st Ave
- 4051 SW 106th St
- 10509 SW 39 Place
- 10509 SW 39 Place
- 10549 SW 39th Place
- 4021 SW 106th St
- 4091 SW 106th St
- 4091 SW 106th St
- 10441 SW 39 Place
- 10509 SW 39th Place
- 4021 SW 106th St
- 10508 SW 41st Place
- 10528 SW 41st Place
