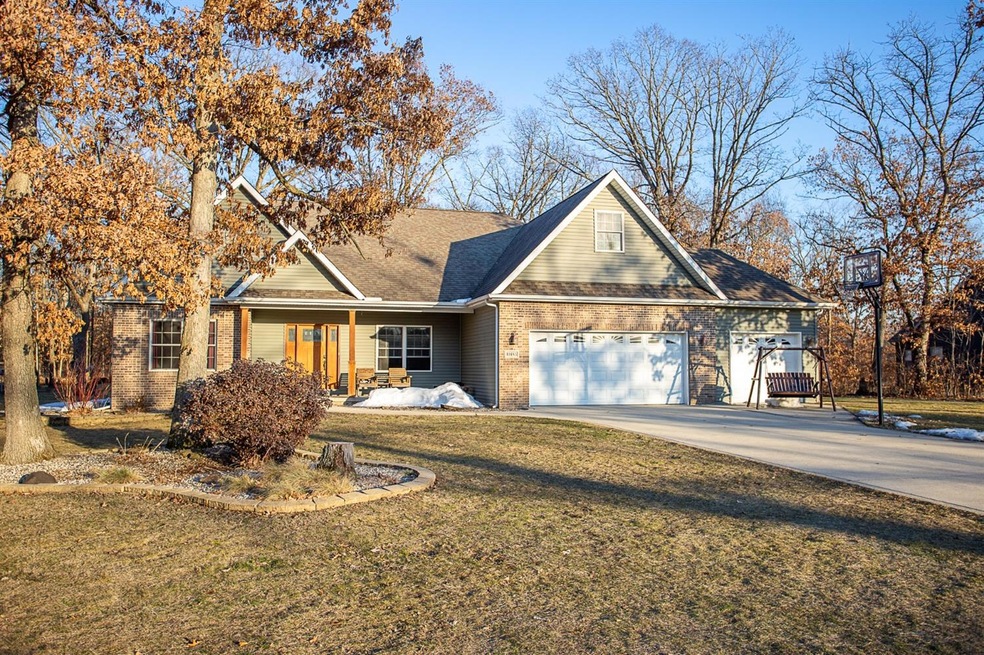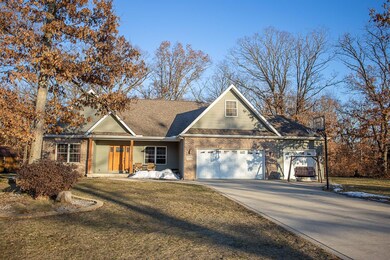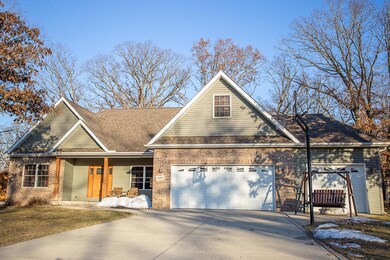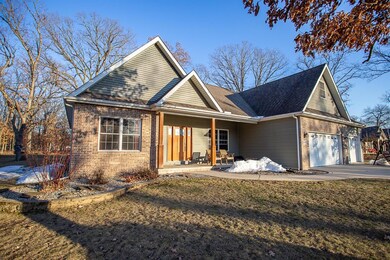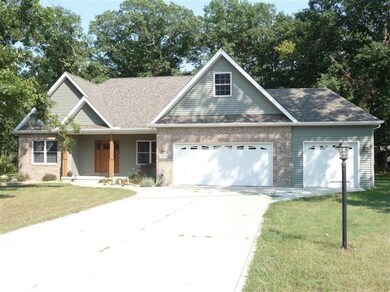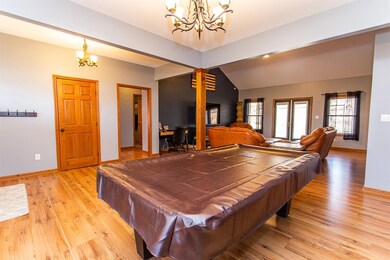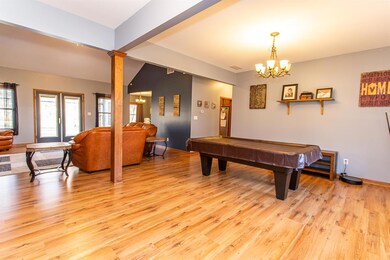
10485 Mattie Ln Wheatfield, IN 46392
Walker NeighborhoodHighlights
- Cape Cod Architecture
- Wooded Lot
- Covered patio or porch
- Recreation Room
- Main Floor Bedroom
- Formal Dining Room
About This Home
As of April 2021Feast your eyes on this charming 1.5 story home. It's has 4 bedrooms & 2.5 baths that sits on one full acre. Flow through the main floor with a spacious living room with French doors leading onto the brick patio out to the gorgeous back yard. Listen to the sounds of nature in this large private space. There is plenty of additional storage in the oversized Yoder shed. The walk through kitchen includes all stainless appliances. The stove, microwave, washer & dryer are just one month old. Main floor laundry and open concept formal dining room. Get lost in the owners suite with soaking tub & walk in closet. Upstairs is a super cool space with additional bedroom & rec-room with wet bar, half bath & additional storage. The whole home has been freshly painted. The furnace & central air are just one year young and the water softener is owned not rented. The finished garage is heated and is not only for your vehicles but can be used for an additional social space. Schedule appt today!
Last Agent to Sell the Property
Weichert, Realtors-Moke Agency License #RB14039381 Listed on: 03/03/2021

Home Details
Home Type
- Single Family
Est. Annual Taxes
- $1,440
Year Built
- Built in 2008
Lot Details
- 1 Acre Lot
- Lot Dimensions are 160 x 275
- Landscaped
- Wooded Lot
Parking
- 3 Car Attached Garage
Home Design
- Cape Cod Architecture
- Brick Exterior Construction
- Vinyl Siding
Interior Spaces
- 2,941 Sq Ft Home
- Wet Bar
- Living Room
- Formal Dining Room
- Recreation Room
Kitchen
- Portable Gas Range
- Microwave
- Dishwasher
Bedrooms and Bathrooms
- 4 Bedrooms
- Main Floor Bedroom
- En-Suite Primary Bedroom
- Bathroom on Main Level
Laundry
- Laundry Room
- Laundry on main level
- Dryer
- Washer
Outdoor Features
- Covered patio or porch
- Storage Shed
Utilities
- Cooling Available
- Forced Air Heating System
- Heating System Uses Natural Gas
- Well
- Water Softener is Owned
- Septic System
- Cable TV Available
Community Details
- Beverly Woods Estates Ph 3 Subdivision
- Net Lease
Listing and Financial Details
- Assessor Parcel Number 371304000115000032
Ownership History
Purchase Details
Home Financials for this Owner
Home Financials are based on the most recent Mortgage that was taken out on this home.Purchase Details
Home Financials for this Owner
Home Financials are based on the most recent Mortgage that was taken out on this home.Similar Homes in Wheatfield, IN
Home Values in the Area
Average Home Value in this Area
Purchase History
| Date | Type | Sale Price | Title Company |
|---|---|---|---|
| Warranty Deed | -- | Meridian Title Corp | |
| Warranty Deed | -- | Northwest Indiana Title |
Mortgage History
| Date | Status | Loan Amount | Loan Type |
|---|---|---|---|
| Open | $300,000 | New Conventional | |
| Previous Owner | $244,795 | New Conventional |
Property History
| Date | Event | Price | Change | Sq Ft Price |
|---|---|---|---|---|
| 04/09/2021 04/09/21 | Sold | $375,000 | 0.0% | $128 / Sq Ft |
| 03/05/2021 03/05/21 | Pending | -- | -- | -- |
| 03/03/2021 03/03/21 | For Sale | $375,000 | +56.3% | $128 / Sq Ft |
| 12/04/2012 12/04/12 | Sold | $239,900 | 0.0% | $83 / Sq Ft |
| 10/03/2012 10/03/12 | Pending | -- | -- | -- |
| 10/01/2012 10/01/12 | For Sale | $239,900 | -- | $83 / Sq Ft |
Tax History Compared to Growth
Tax History
| Year | Tax Paid | Tax Assessment Tax Assessment Total Assessment is a certain percentage of the fair market value that is determined by local assessors to be the total taxable value of land and additions on the property. | Land | Improvement |
|---|---|---|---|---|
| 2024 | $1,670 | $337,700 | $37,000 | $300,700 |
| 2023 | $1,486 | $316,100 | $37,000 | $279,100 |
| 2022 | $1,647 | $304,200 | $35,000 | $269,200 |
| 2021 | $1,443 | $265,400 | $30,000 | $235,400 |
| 2020 | $1,502 | $257,000 | $30,000 | $227,000 |
| 2019 | $1,440 | $253,000 | $30,000 | $223,000 |
| 2018 | $1,435 | $255,600 | $30,000 | $225,600 |
| 2017 | $1,365 | $255,100 | $30,000 | $225,100 |
| 2016 | $1,348 | $257,300 | $37,500 | $219,800 |
| 2014 | $1,007 | $229,700 | $37,500 | $192,200 |
Agents Affiliated with this Home
-

Seller's Agent in 2021
Dawn Laskowski
Weichert, Realtors-Moke Agency
(219) 791-4690
1 in this area
86 Total Sales
-

Buyer's Agent in 2021
Theresa Casillas
Better Homes and Gardens Real
(219) 331-8444
1 in this area
124 Total Sales
-

Seller's Agent in 2012
Steve Likas
Century 21 Circle
(219) 313-3785
258 Total Sales
-
T
Buyer's Agent in 2012
Thomas Fritts
Snyder & Associates
Map
Source: Northwest Indiana Association of REALTORS®
MLS Number: GNR488964
APN: 37-13-04-000-115.000-032
- 10411 Cynthia Ln
- 3029 Nelson Ln
- 3804 Stillmeadow Dr
- 11215 Quail Run Dr S
- 3582 Quail Run Dr N
- 3649 Pointer Ln
- 0-Lot 53 Pointer Ln
- 11306 Quail Run Dr N
- 11403 Waters Edge Dr
- 11349 Waters Edge Dr
- 11139 Pleasant Grove Dr
- 11021 Pleasant Grove Dr
- 11133 Pleasant Grove Dr
- 11219 Pleasant Grove Dr
- 11373 Waters Edge
- 11271 Pleasant Grove Dr
- 11022 Pleasant Grove Dr
- 11038 Pleasant Grove Dr
- 11222 Pleasant Grove Dr
- 11288 Pleasant Grove Dr
