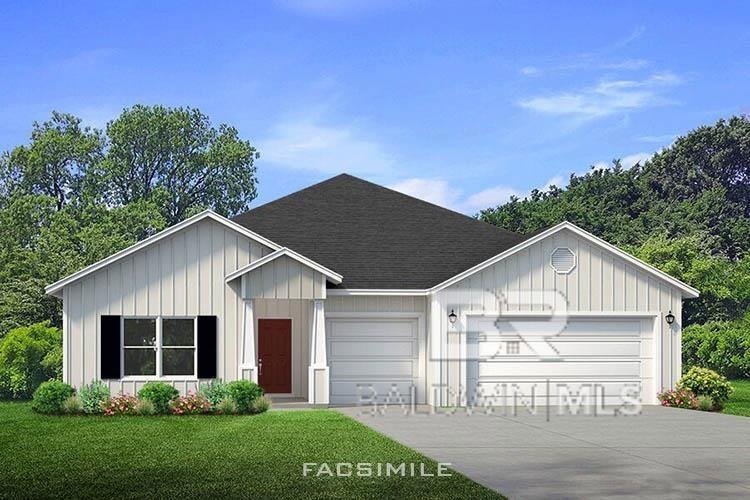
10487 Winning Colors Trail Daphne, AL 36526
Estimated payment $2,768/month
Highlights
- New Construction
- Traditional Architecture
- Fireplace
- Belforest Elementary School Rated A-
- Formal Dining Room
- Attached Garage
About This Home
Call to schedule an appointment to view this beautiful new construction home in Jubilee Farms. Don't wait to set your appointment to view this Camden plan in the highly sought community of Jubilee Farms! Jubilee Farms is in its Final Phase sell out. Reduced interest rate options with Sellers Preferred lender. Contact sales agent for information. The Camden floor plan offers the epitome of multi-generational living. It has a true separate guest suite with a large bedroom, walk-in closet, en-suite bath and attached living area that comes with built cabinetry and mini fridge. The primary owner's suite is split from the other bedrooms for max privacy. The primary en-suite features, dual vanities, water closet, soaking tub, stand-alone shower and walk in closet. There are two additional guest bedrooms with a shared bathroom and a separate powder room. The kitchen is a cook's dream. It features microwave, dishwasher, quartz counters, white painted shaker style cabinetry and subway tile backsplash. The large center island creates more options for casual dining in addition to the breakfast room. The great room adjoins the separate dining room. This home features high ceilings, EVP flooring throughout (No carpet), has smart home features, Gold Fortified construction and a large covered back patio to enjoy the views of the pond. Seller Preferred lender provides $3,000 toward closing costs allowance and REDUCED interest rates on this home. *Pictures of similar model home and may not represent actual colors and options in subject property. * Buyer to verify all information during due diligence. The community inspires a life-style where family, community and the great outdoors come together. Estimated completion of August 2025!
Home Details
Home Type
- Single Family
Est. Annual Taxes
- $1,200
Year Built
- Built in 2025 | New Construction
Lot Details
- 10,500 Sq Ft Lot
- Lot Dimensions are 140 x 75
- Irregular Lot
HOA Fees
- $109 Monthly HOA Fees
Parking
- Attached Garage
Home Design
- Traditional Architecture
- Brick or Stone Mason
- Slab Foundation
- Composition Roof
- Vinyl Siding
- Hardboard
Interior Spaces
- 2,785 Sq Ft Home
- 1-Story Property
- Fireplace
- Double Pane Windows
- Formal Dining Room
- Vinyl Flooring
Kitchen
- Gas Range
- Microwave
- Dishwasher
Bedrooms and Bathrooms
- 4 Bedrooms
- En-Suite Bathroom
- Dual Vanity Sinks in Primary Bathroom
- Soaking Tub
Schools
- Belforest Elementary School
- Daphne Middle School
- Daphne High School
Utilities
- Cooling Available
- Heat Pump System
Community Details
- Association fees include common area insurance, ground maintenance, taxes-common area
Listing and Financial Details
- Legal Lot and Block 805 - Camden / 805 - Camden
- Assessor Parcel Number 054307250000009.045
Map
Home Values in the Area
Average Home Value in this Area
Property History
| Date | Event | Price | Change | Sq Ft Price |
|---|---|---|---|---|
| 08/05/2025 08/05/25 | Sold | $473,232 | 0.0% | $170 / Sq Ft |
| 07/31/2025 07/31/25 | Off Market | $473,232 | -- | -- |
| 06/24/2025 06/24/25 | For Sale | $473,232 | -- | $170 / Sq Ft |
Similar Homes in Daphne, AL
Source: Baldwin REALTORS®
MLS Number: 379577
- 10511 Winning Colors Trail
- 10523 Winning Colors Trail
- 10499 Winning Colors Trail
- 10475 Winning Colors Trail
- 10488 Winning Colors Trail
- 10476 Winning Colors Trail
- 10463 Winning Colors Trail
- 10451 Winning Colors Trail
- 11115 Secretariat Blvd
- 10234 Ruffian Route
- 10994 Winning Colors Trail
- 11291 Halcyon Loop
- 10995 Winning Colors Trail
- 11454 Genuine Risk Cir
- 10877 Winning Colors Trail
- 24011 Citation Loop
- 24085 Trowbridge Ct
- 24114 Affirmed Ave
- 24068 Trowbridge Ct
- 10665 Ahern Dr






