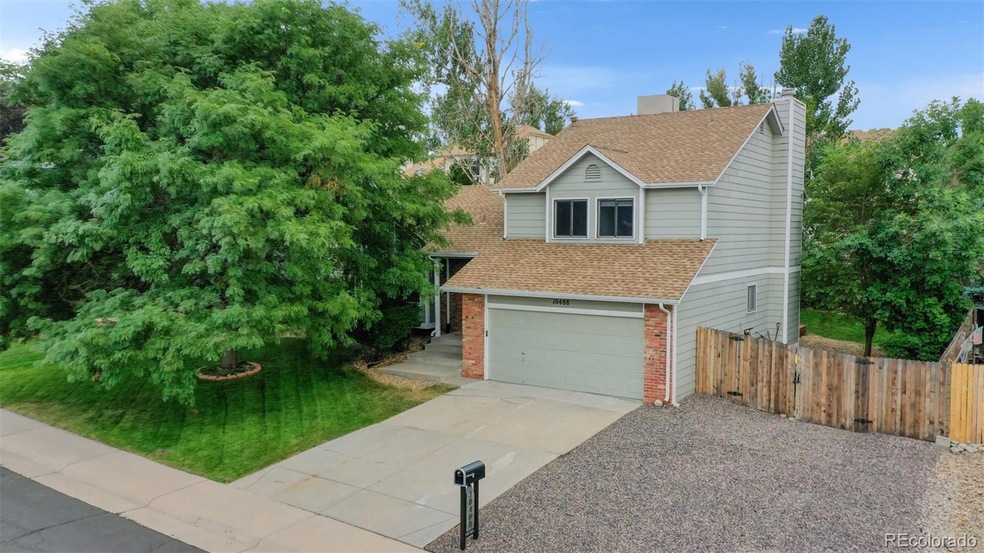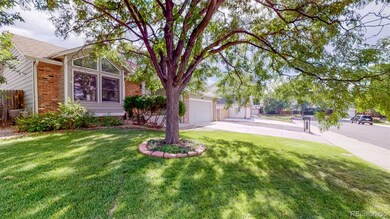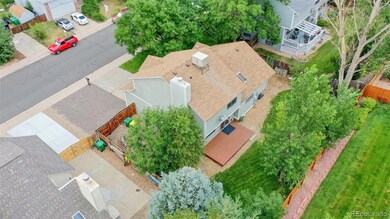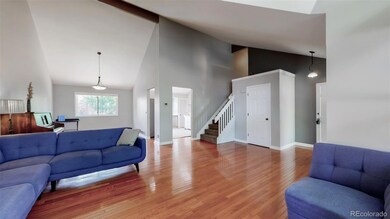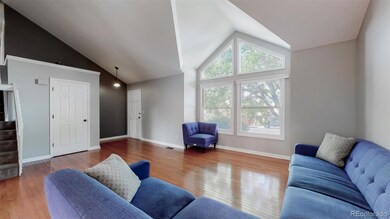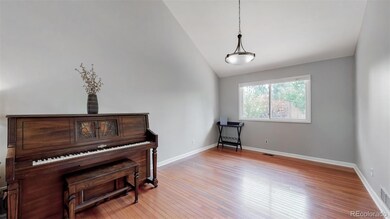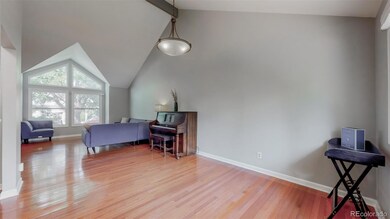
10488 Hobbit Ln Westminster, CO 80031
Legacy Ridge NeighborhoodEstimated Value: $620,000 - $689,000
Highlights
- Wood Flooring
- No HOA
- Forced Air Heating System
- Cotton Creek Elementary School Rated A-
- 2 Car Attached Garage
- Evaporated cooling system
About This Home
As of September 2020Welcome to this beautiful multi-level home. Walk in to to a large family room area with vaulted ceilings and hardwood floors throughout main level. Another great size family room with large fireplace sits just steps away from the recently updated kitchen which includes stainless steel appliances and quartz countertops. Upstairs includes a large master bedroom with a walk in closet and 5 pc master bath, also an additional 2 good sized bedrooms. The basement boasts mother-in-law suite features with another family room, bedroom, kitchen and 3/4 bathroom. Directly off the living room you'll walk out to a beautiful private backyard with mature trees and plenty of room to entertain on the deck. Convenient Large RV/Trailer parking with No HOA!!! Enjoy the convenient location to Denver and Boulder, many parks in area, golf courses, and convenient shopping centers. Do not miss out on this beautiful home! Please see virtual tour! http://prop.tours/7bi
Home Details
Home Type
- Single Family
Est. Annual Taxes
- $3,233
Year Built
- Built in 1986
Lot Details
- 8,080 Sq Ft Lot
Parking
- 2 Car Attached Garage
Home Design
- Frame Construction
- Composition Roof
Interior Spaces
- 2-Story Property
- Finished Basement
- 1 Bedroom in Basement
Flooring
- Wood
- Carpet
Bedrooms and Bathrooms
- 4 Bedrooms
Schools
- Cotton Creek Elementary School
- Silver Hills Middle School
- Northglenn High School
Utilities
- Evaporated cooling system
- Forced Air Heating System
Community Details
- No Home Owners Association
- Wandering View Subdivision
Listing and Financial Details
- Exclusions: sellers personal property.
- Assessor Parcel Number R0034170
Ownership History
Purchase Details
Home Financials for this Owner
Home Financials are based on the most recent Mortgage that was taken out on this home.Purchase Details
Purchase Details
Home Financials for this Owner
Home Financials are based on the most recent Mortgage that was taken out on this home.Purchase Details
Home Financials for this Owner
Home Financials are based on the most recent Mortgage that was taken out on this home.Purchase Details
Similar Homes in the area
Home Values in the Area
Average Home Value in this Area
Purchase History
| Date | Buyer | Sale Price | Title Company |
|---|---|---|---|
| Moe Ethan William | $470,000 | Land Title Guarantee Company | |
| Kordouni Shahab | $400,000 | Land Title Guarantee | |
| Brainich Kathelene | -- | -- | |
| Brainich Kathelene | $163,000 | Land Title | |
| -- | $137,500 | -- |
Mortgage History
| Date | Status | Borrower | Loan Amount |
|---|---|---|---|
| Open | Moe Ethan William | $100,000 | |
| Open | Moe Ethan William | $376,000 | |
| Previous Owner | Brainich Kathelene | $88,151 | |
| Previous Owner | Brainich Kathelene | $135,000 | |
| Previous Owner | Brainich Kathelene | $142,500 | |
| Previous Owner | Brainich Kathelene | $146,700 |
Property History
| Date | Event | Price | Change | Sq Ft Price |
|---|---|---|---|---|
| 09/11/2020 09/11/20 | Sold | $470,000 | +4.4% | $201 / Sq Ft |
| 08/15/2020 08/15/20 | Pending | -- | -- | -- |
| 08/13/2020 08/13/20 | For Sale | $450,000 | -- | $192 / Sq Ft |
Tax History Compared to Growth
Tax History
| Year | Tax Paid | Tax Assessment Tax Assessment Total Assessment is a certain percentage of the fair market value that is determined by local assessors to be the total taxable value of land and additions on the property. | Land | Improvement |
|---|---|---|---|---|
| 2024 | $3,907 | $40,500 | $6,690 | $33,810 |
| 2023 | $3,907 | $43,840 | $7,240 | $36,600 |
| 2022 | $3,175 | $30,210 | $7,440 | $22,770 |
| 2021 | $3,278 | $30,210 | $7,440 | $22,770 |
| 2020 | $3,226 | $30,310 | $7,510 | $22,800 |
| 2019 | $3,233 | $30,310 | $7,510 | $22,800 |
| 2018 | $2,687 | $24,370 | $7,920 | $16,450 |
| 2017 | $2,424 | $24,370 | $7,920 | $16,450 |
| 2016 | $2,070 | $20,170 | $4,220 | $15,950 |
| 2015 | $2,067 | $20,170 | $4,220 | $15,950 |
| 2014 | $2,008 | $18,990 | $3,580 | $15,410 |
Agents Affiliated with this Home
-
Joshua Seiwald
J
Seller's Agent in 2020
Joshua Seiwald
Distinct Real Estate LLC
(720) 441-4440
1 in this area
8 Total Sales
-
Theda McDonald

Seller Co-Listing Agent in 2020
Theda McDonald
Distinct Real Estate LLC
(720) 231-5535
2 in this area
86 Total Sales
-
Jenni Thompson

Buyer's Agent in 2020
Jenni Thompson
West and Main Homes Inc
(303) 761-7171
1 in this area
38 Total Sales
Map
Source: REcolorado®
MLS Number: 9520717
APN: 1719-08-3-09-010
- 10440 Lowell Ct
- 3090 W 107th Place Unit C
- 3795 W 104th Dr Unit A
- 3006 W 107th Place Unit D
- 3098 W 107th Place Unit C
- 3022 W 107th Place Unit D
- 3022 W 107th Place Unit A
- 10200 Julian St
- 3033 W 107th Place Unit D
- 3985 W 104th Dr Unit E
- 3343 W 109th Cir
- 10619 N Osceola Dr
- 10183 Grove Loop Unit D
- 10859 Irving Ct
- 10129 Grove Ct Unit B
- 10123 Grove Loop Unit C
- 2761 W 106th Loop Unit C
- 0 W 104th Ave
- 3058 W 111th Dr
- 9980 Grove St Unit A
- 10488 Hobbit Ln
- 10490 Hobbit Ln
- 10486 Hobbit Ln
- 3451 W 104th Place
- 3441 W 104th Place
- 3461 W 104th Place
- 10491 Hobbit Ln
- 10492 Hobbit Ln
- 10487 Hobbit Ln
- 10497 Hobbit Ln
- 3431 W 104th Place
- 10512 Julian St
- 10523 King St
- 10513 King St
- 10494 Hobbit Ln
- 10533 King St
- 3480 W 104th Place
- 10517 Irving Ct
- 3421 W 104th Place
- 3470 W 104th Place
