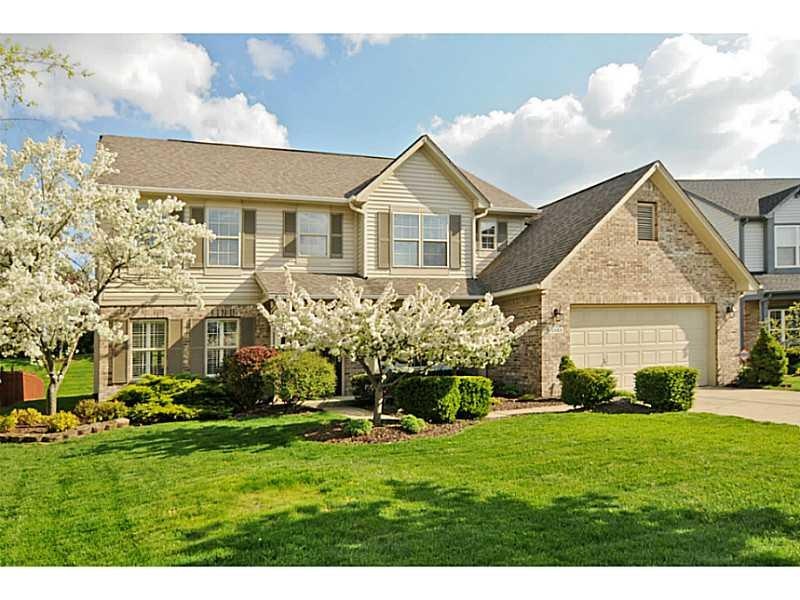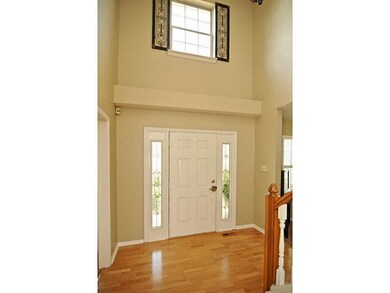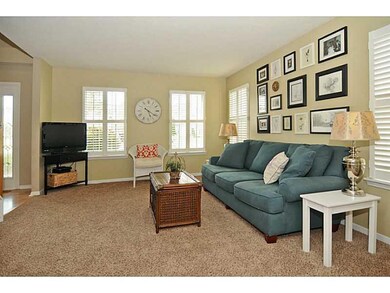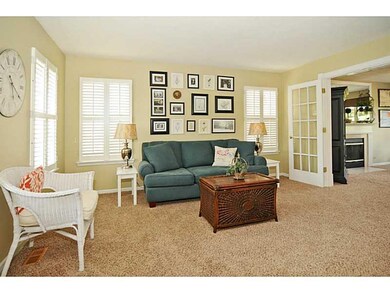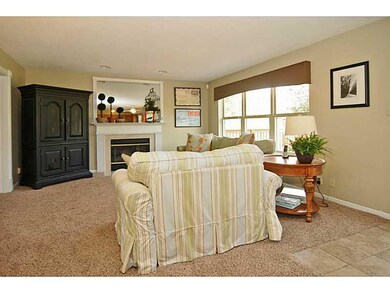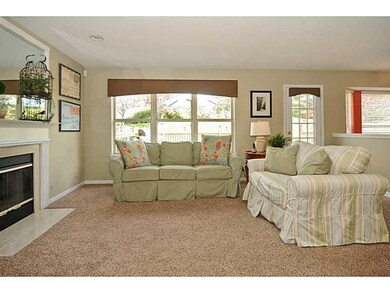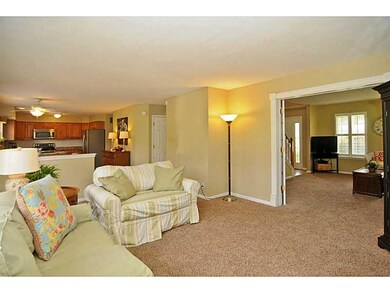
10489 Greenway Dr Fishers, IN 46037
Hawthorn Hills NeighborhoodHighlights
- Vaulted Ceiling
- Woodwork
- Security System Owned
- Lantern Road Elementary School Rated A
- Walk-In Closet
- Forced Air Heating and Cooling System
About This Home
As of June 2015Nothing to do but move in and enjoy this beautifully updated 2 story, 4 bdrm, 2.5 bath home with homes and garden style landscaping and freshly painted deck & patio to enjoy outdoor seasons. Interior w/ white plantation shutters in living rm, French doors open to family rm w/ cozy fireplace, granite tops in kitchen & baths, new SS Whirlpool appliances, int paint, light fixtures. Upper level w/ 4 bdrms, vaulted mstr suite w/ spa like bath incl jet tub & sep shower. Hurry, see this one today!
Last Agent to Sell the Property
Shawn Kane
CENTURY 21 Scheetz Listed on: 05/05/2015
Last Buyer's Agent
Diana Priser
Home Details
Home Type
- Single Family
Est. Annual Taxes
- $1,886
Year Built
- Built in 1993
Lot Details
- 0.42 Acre Lot
Home Design
- Brick Exterior Construction
- Slab Foundation
- Vinyl Siding
Interior Spaces
- 2-Story Property
- Woodwork
- Vaulted Ceiling
- Fireplace With Gas Starter
- Family Room with Fireplace
- Pull Down Stairs to Attic
Kitchen
- Electric Oven
- Dishwasher
- Disposal
Bedrooms and Bathrooms
- 4 Bedrooms
- Walk-In Closet
Home Security
- Security System Owned
- Carbon Monoxide Detectors
Parking
- Garage
- Driveway
Utilities
- Forced Air Heating and Cooling System
- Heating System Uses Gas
- Gas Water Heater
- Satellite Dish
Community Details
- Association fees include insurance, maintenance, parkplayground, professional mgmt, snow removal, trash
- Heritage Green Subdivision
Listing and Financial Details
- Assessor Parcel Number 291508003005000020
Ownership History
Purchase Details
Purchase Details
Home Financials for this Owner
Home Financials are based on the most recent Mortgage that was taken out on this home.Purchase Details
Home Financials for this Owner
Home Financials are based on the most recent Mortgage that was taken out on this home.Purchase Details
Home Financials for this Owner
Home Financials are based on the most recent Mortgage that was taken out on this home.Purchase Details
Home Financials for this Owner
Home Financials are based on the most recent Mortgage that was taken out on this home.Similar Homes in Fishers, IN
Home Values in the Area
Average Home Value in this Area
Purchase History
| Date | Type | Sale Price | Title Company |
|---|---|---|---|
| Quit Claim Deed | -- | -- | |
| Warranty Deed | -- | Chicago Title Company Llc | |
| Warranty Deed | -- | Chicago Title Co Llc | |
| Warranty Deed | -- | -- | |
| Warranty Deed | -- | -- |
Mortgage History
| Date | Status | Loan Amount | Loan Type |
|---|---|---|---|
| Previous Owner | $210,005 | New Conventional | |
| Previous Owner | $100,000 | Credit Line Revolving | |
| Previous Owner | $165,600 | Fannie Mae Freddie Mac | |
| Previous Owner | $20,700 | Unknown | |
| Previous Owner | $120,750 | Purchase Money Mortgage |
Property History
| Date | Event | Price | Change | Sq Ft Price |
|---|---|---|---|---|
| 06/26/2015 06/26/15 | Sold | $235,500 | +0.2% | $95 / Sq Ft |
| 05/06/2015 05/06/15 | Pending | -- | -- | -- |
| 05/05/2015 05/05/15 | For Sale | $235,000 | +8.5% | $95 / Sq Ft |
| 04/08/2013 04/08/13 | Sold | $216,500 | -1.5% | $87 / Sq Ft |
| 02/14/2013 02/14/13 | For Sale | $219,900 | -- | $89 / Sq Ft |
Tax History Compared to Growth
Tax History
| Year | Tax Paid | Tax Assessment Tax Assessment Total Assessment is a certain percentage of the fair market value that is determined by local assessors to be the total taxable value of land and additions on the property. | Land | Improvement |
|---|---|---|---|---|
| 2024 | $3,319 | $323,200 | $63,900 | $259,300 |
| 2023 | $3,319 | $303,300 | $63,900 | $239,400 |
| 2022 | $3,302 | $276,300 | $63,900 | $212,400 |
| 2021 | $2,862 | $241,000 | $63,900 | $177,100 |
| 2020 | $2,839 | $235,500 | $63,900 | $171,600 |
| 2019 | $2,548 | $212,800 | $50,800 | $162,000 |
| 2018 | $2,710 | $215,600 | $50,800 | $164,800 |
| 2017 | $4,798 | $208,200 | $50,800 | $157,400 |
| 2016 | $4,592 | $201,200 | $50,800 | $150,400 |
| 2014 | $1,970 | $191,600 | $50,800 | $140,800 |
| 2013 | $1,970 | $183,800 | $50,900 | $132,900 |
Agents Affiliated with this Home
-
S
Seller's Agent in 2015
Shawn Kane
CENTURY 21 Scheetz
-
D
Buyer's Agent in 2015
Diana Priser
-
D
Buyer's Agent in 2015
Dianna Priser
Priser Appraisals
-

Seller's Agent in 2013
Paula Smith
Smith Family Realty
(317) 690-2524
4 in this area
184 Total Sales
-
D
Seller Co-Listing Agent in 2013
David Smith
Smith Family Realty
(317) 690-2524
Map
Source: MIBOR Broker Listing Cooperative®
MLS Number: MBR21351256
APN: 29-15-08-003-005.000-020
- 10518 Greenway Dr
- 10311 Lakeland Dr
- 10305 Lakeland Dr
- 10559 Greenway Dr
- 10717 Windermere Blvd
- 10532 Beacon Ln
- 10555 Beacon Ln
- 10390 Tremont Dr
- 9710 Iroquois Ct
- 10543 Marlin Ct
- 10025 Northwind Dr
- 10865 Fairwoods Dr
- 10005 Southwind Dr
- 10901 Brigantine Dr
- 10844 Fairwoods Dr
- 10919 Brigantine Dr
- 9538 Summer Hollow Dr
- 9175 Lakewind Dr
- 10707 Burning Ridge Ln
- 10308 Stormhaven Way
