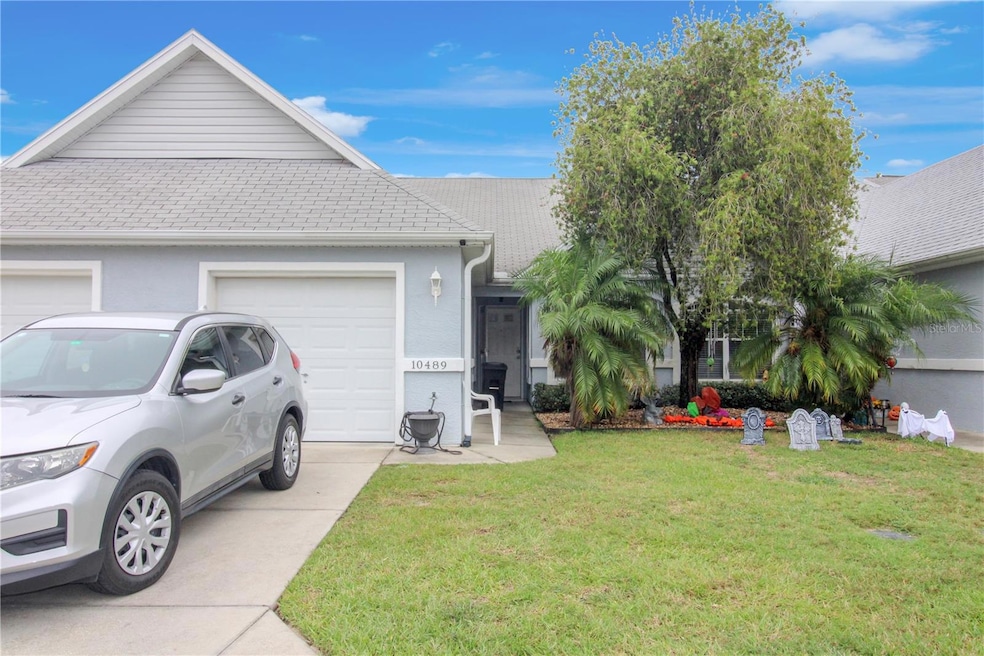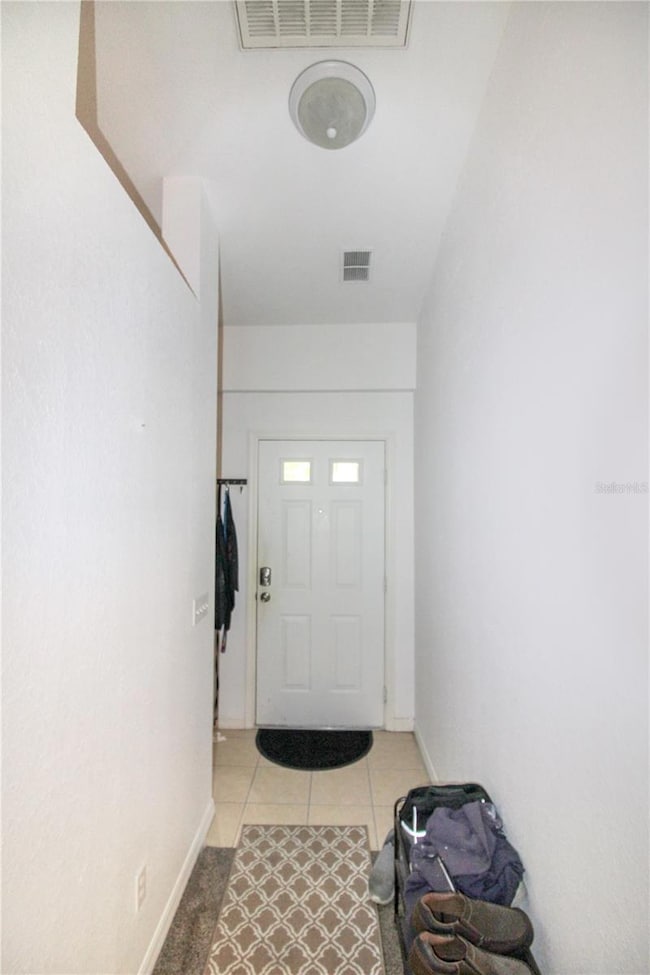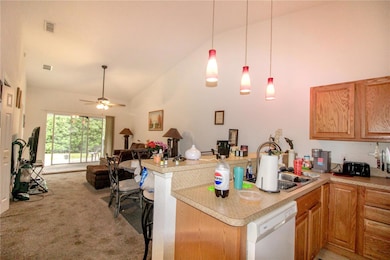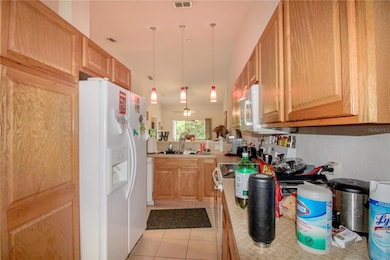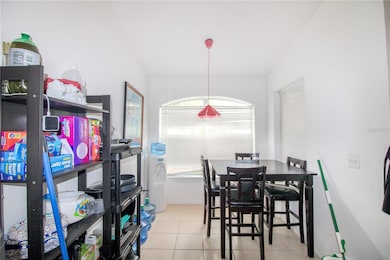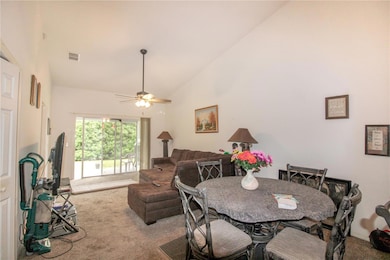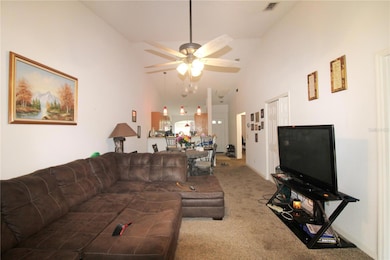Estimated payment $1,322/month
Highlights
- Gated Community
- Community Pool
- Living Room
- Vaulted Ceiling
- 1 Car Attached Garage
- Tile Flooring
About This Home
Welcome to Oak Trace Villas!
A cozy, gated community on Ocala’s thriving Southwest side where you’ll instantly feel at home. This charming 2-bedroom, 2-bathroom villa is one of the larger floor plans in Oak Trace, offering plenty of comfortable living space just minutes from top shopping, dining, and entertainment. Step inside to find tile flooring in the entry and kitchen, with soft carpeting in the living areas and bedrooms for added comfort. The spacious kitchen includes a full suite of appliances—microwave, range, dishwasher, and refrigerator—plus plenty of cabinet storage. Your primary bedroom serves as a private retreat, featuring a large walk-in closet and an en-suite bathroom with a walk-in shower and an oversized vanity. Enjoy Florida living on the back porch, perfect for relaxing with a morning coffee, reading, or entertaining on breezy evenings. This villa also includes a one-car garage and an indoor washer and dryer for convenience. Ceiling fans throughout help keep the home cool and comfortable year-round. Living in Oak Trace Villas comes with great community perks, including a beautiful pool and proximity to everything—shops, restaurants, parks, and major highways. Whether you’re a first-time buyer or looking to downsize into a low-maintenance lifestyle, this villa has it all.
Don’t miss your chance to make it yours—schedule your private showing today!
Listing Agent
CENTRAL CITY REALTY Brokerage Phone: 352-456-1941 License #3462284 Listed on: 10/21/2025
Home Details
Home Type
- Single Family
Est. Annual Taxes
- $1,753
Year Built
- Built in 2006
Lot Details
- 1,680 Sq Ft Lot
- Northeast Facing Home
- Property is zoned B4
HOA Fees
- $189 Monthly HOA Fees
Parking
- 1 Car Attached Garage
Home Design
- Slab Foundation
- Shingle Roof
- Stucco
Interior Spaces
- 1,241 Sq Ft Home
- 1-Story Property
- Vaulted Ceiling
- Ceiling Fan
- Living Room
Kitchen
- Range
- Microwave
- Dishwasher
Flooring
- Carpet
- Tile
Bedrooms and Bathrooms
- 2 Bedrooms
- Split Bedroom Floorplan
- 2 Full Bathrooms
Laundry
- Laundry in unit
- Dryer
- Washer
Utilities
- Central Heating and Cooling System
Listing and Financial Details
- Visit Down Payment Resource Website
- Tax Block 13
- Assessor Parcel Number 3501-1001302
Community Details
Overview
- Oak Trace Villas Association
- Oak Trace Villas Subdivision
- The community has rules related to deed restrictions
Recreation
- Community Pool
Additional Features
- Community Mailbox
- Gated Community
Map
Home Values in the Area
Average Home Value in this Area
Tax History
| Year | Tax Paid | Tax Assessment Tax Assessment Total Assessment is a certain percentage of the fair market value that is determined by local assessors to be the total taxable value of land and additions on the property. | Land | Improvement |
|---|---|---|---|---|
| 2025 | $1,994 | $136,547 | -- | -- |
| 2024 | $1,753 | $132,699 | -- | -- |
| 2023 | $1,706 | $128,834 | $0 | $0 |
| 2022 | $1,655 | $125,082 | $19,800 | $105,282 |
| 2021 | $800 | $63,980 | $0 | $0 |
| 2020 | $799 | $63,097 | $0 | $0 |
| 2019 | $795 | $61,678 | $0 | $0 |
| 2018 | $767 | $60,528 | $0 | $0 |
| 2017 | $770 | $59,283 | $0 | $0 |
| 2016 | $748 | $58,064 | $0 | $0 |
| 2015 | $747 | $57,660 | $0 | $0 |
| 2014 | $716 | $57,202 | $0 | $0 |
Property History
| Date | Event | Price | List to Sale | Price per Sq Ft | Prior Sale |
|---|---|---|---|---|---|
| 10/21/2025 10/21/25 | For Sale | $190,000 | +175.4% | $153 / Sq Ft | |
| 05/10/2020 05/10/20 | Off Market | $69,000 | -- | -- | |
| 08/07/2012 08/07/12 | Sold | $69,000 | -13.2% | $56 / Sq Ft | View Prior Sale |
| 07/08/2012 07/08/12 | Pending | -- | -- | -- | |
| 11/11/2011 11/11/11 | For Sale | $79,500 | -- | $64 / Sq Ft |
Purchase History
| Date | Type | Sale Price | Title Company |
|---|---|---|---|
| Warranty Deed | $135,000 | Attorney | |
| Warranty Deed | $69,000 | Attorney |
Mortgage History
| Date | Status | Loan Amount | Loan Type |
|---|---|---|---|
| Open | $125,000 | Purchase Money Mortgage | |
| Previous Owner | $55,200 | New Conventional |
Source: Stellar MLS
MLS Number: OM711984
APN: 3501-1001302
- 8571 SW 105th Place
- 10141 SW 106th St
- 12781 SW 86th Cir
- 8430 SW 105th Place
- 8879 SW 104th Ln
- 8449 SW 106th Place
- 8368 SW 105th Place
- 8935 SW 104th Place
- 10182 SW 87th Terrace
- 10182 SW 88th Ct
- 8329 SW 106th St
- 8465 SW 107th Ln
- 10308 SW 83rd Terrace
- 10078 SW 87th Terrace
- 8534 SW 108th Place Rd
- 8305 SW 107th Place
- 8326 SW 107th Place
- 8304 SW 107th Place
- 8274 SW 106th Place
- 8418 SW 108th Place Rd
- 8955 SW 104th Ln
- 8328 SW 106th Place
- 9075 SW 104th Ln
- 10028 SW 88th Terrace
- 8737 SW 97th Lane Rd Unit B
- 8670 SW 97th St Unit A
- 10211 SW 93rd Ct
- 10911 SW 86th Ct
- 8671 SW 97th St Unit C
- 10871 SW 90th Ct
- 9201 SW 108th Place
- 8954 SW 109th Ln
- 10881 SW 81st Avenue Rd
- 8680 SW 94th Ln Unit G
- 8665 SW 94th St Unit E
- 8665 SW 94th St Unit C
- 8625 SW 94th St Unit A
- 11313 SW 95th Cir Unit 10
- 9760 SW 101st Ln
- 8863 SW 92nd Ln Unit B
Ask me questions while you tour the home.
