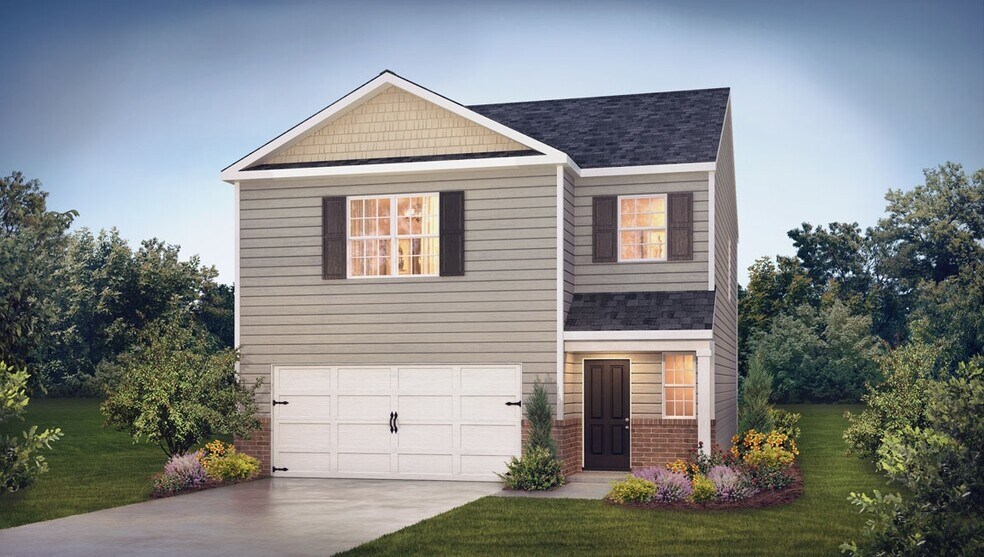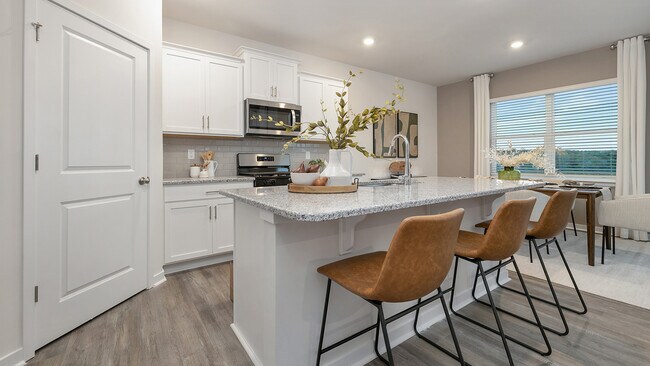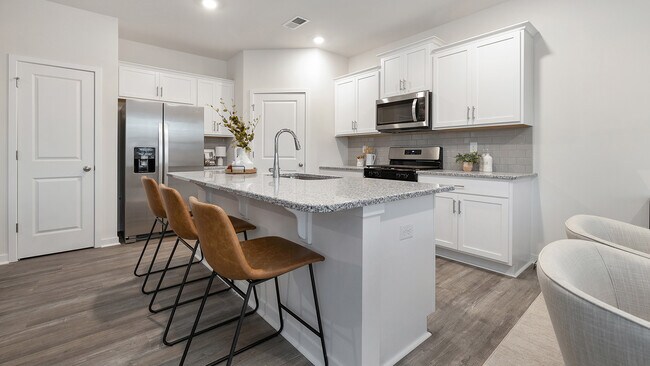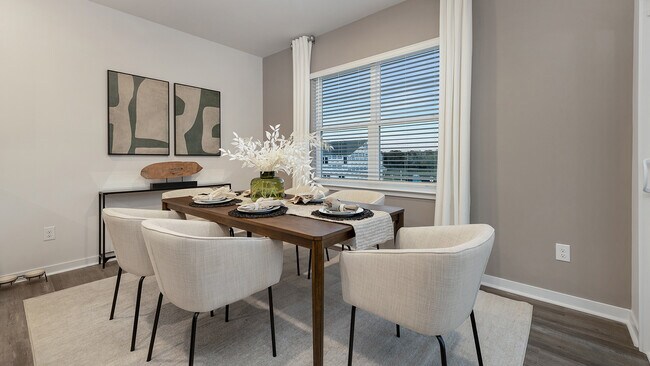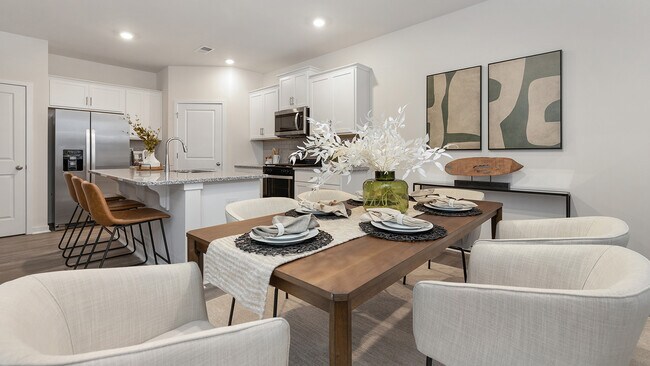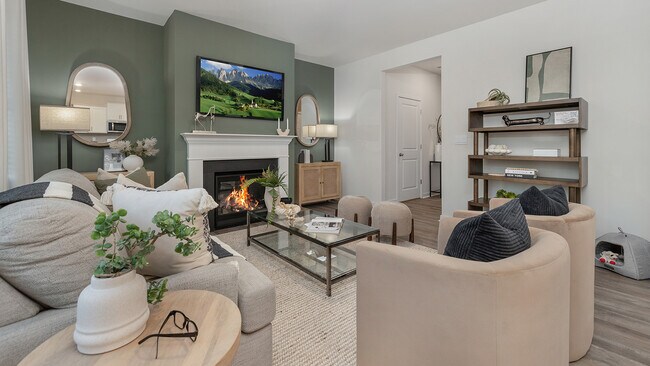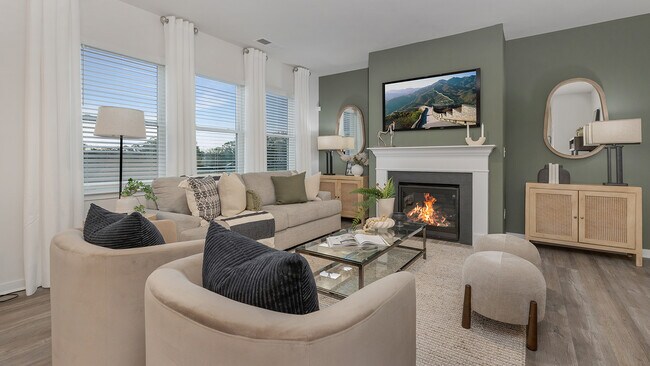
Estimated payment $1,808/month
Highlights
- New Construction
- Walk-In Pantry
- Community Playground
- Jacobs Fork Middle School Rated A-
About This Home
Come see 1049 20th Avenue Loop SE in Huffman Ridge. The Darwin is one of our two-story plans featured at Huffman Ridge in Dallas, North Carolina. The Darwin is a spacious and modern two-story home that boasts an impressive level of comfort, luxury, and style. This home offers three bedrooms, two and a half bathrooms and a two-car garage. An open and welcoming foyer invites you into the home, leading you to the kitchen and dining room in the heart of the home. The open-concept layout connects the kitchen, dining room, and family room to foster a sense of unity and allows easy interaction for entertaining. The chef’s kitchen is equipped with modern appliances, ample storage space, a walk-in pantry, and a large center island. Escape upstairs to the primary suite, complete with a large bedroom space, en-suite bathroom, and walk-in closet. The additional bedrooms both have walk-in closets and have access to a secondary bathroom. The laundry completes the second floor. With its thoughtful design, spacious layout, and modern conveniences, the Darwin is the perfect home for you in Huffman Ridge. Don’t miss this opportunity at this home, schedule an appointment today! Photos are representative.
Home Details
Home Type
- Single Family
Parking
- 2 Car Garage
Home Design
- New Construction
Interior Spaces
- 2-Story Property
- Walk-In Pantry
Bedrooms and Bathrooms
- 3 Bedrooms
Community Details
- Community Playground
Map
Other Move In Ready Homes in Huffman Ridge
About the Builder
- Huffman Ridge
- TBD Catawba Valley Blvd SE Unit 7-31
- 58 Acres 6th St SE
- 1539 1st Street Place SE
- 0 10th Avenue Dr SE Unit CAR4287068
- 2151 21st Street Ln SE
- 0 7th Street Blvd SE
- 662 10th Avenue Dr SE
- 2223 21st Ave SE
- 0 Catawba Valley Blvd SE Unit 24454786
- 0 Catawba Valley Blvd SE Unit CAR4222477
- 550 & 553 7th St SE
- 2310 Catawba Valley Blvd SE
- 2111 24th Street Lane Sortheast
- 2113 24th Street Lane Sortheast
- 2115 24th Street Lane Sortheast
- 2117 24th Street Lane Sortheast
- 2119 24th Street Lane Sortheast
- 1754 Mccombs St
- Overture Pointe - Ranches
