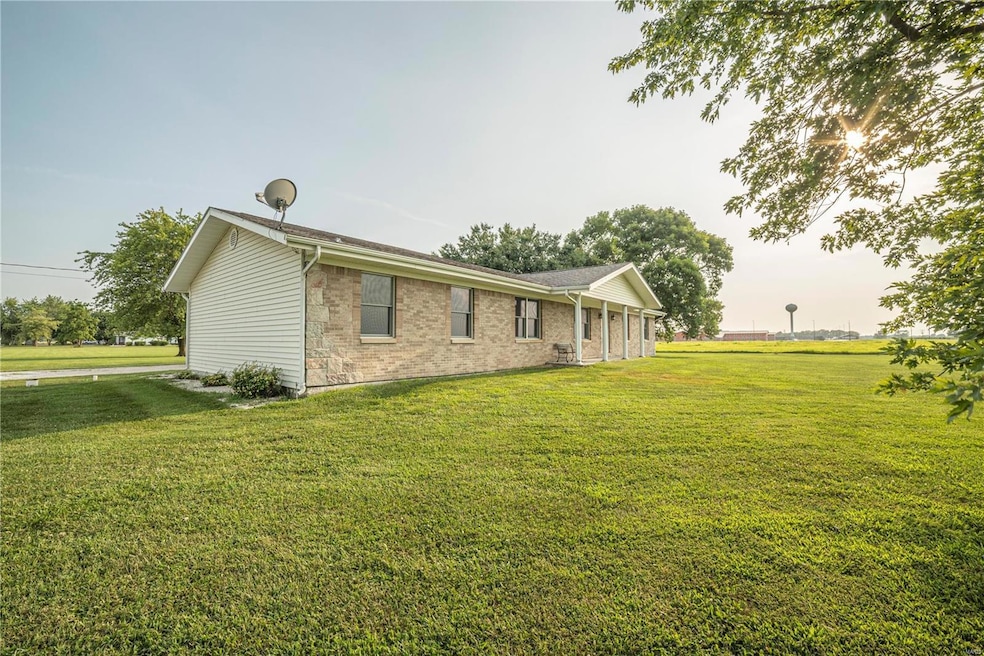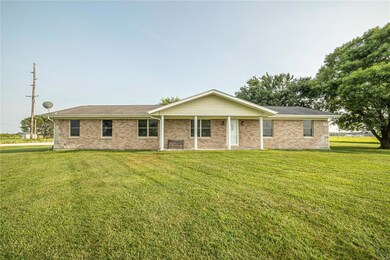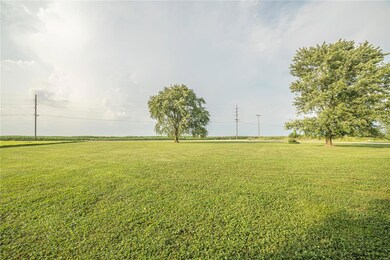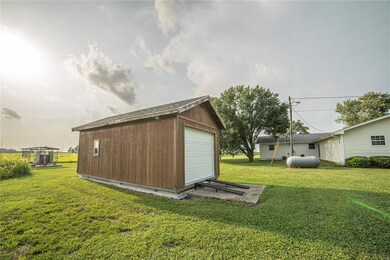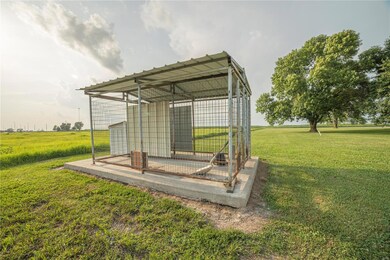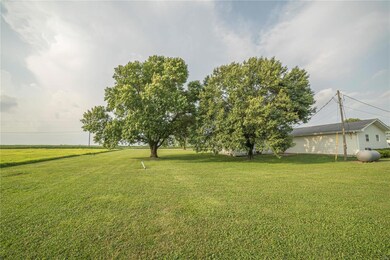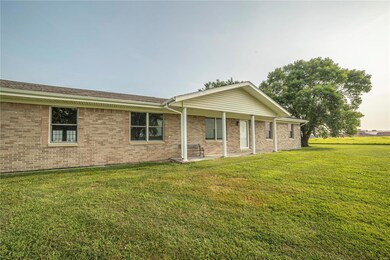
1049 Audrain Road 577 Vandalia, MO 63382
Estimated Value: $158,000 - $218,000
Highlights
- Open Floorplan
- Separate Outdoor Workshop
- Eat-In Kitchen
- Ranch Style House
- 2 Car Attached Garage
- Brick or Stone Mason
About This Home
As of February 2022Large family home, just outside the city limits of Vandalia! This single level home has solid bones and has been well maintained. At three bedrooms and 1.5 baths (including one just off the kitchen, perfect for guests), this home is well suited to a variety of families. There is a cozy fireplace in the living area and a breakfast room with french patio doors just off the kitchen which lead out to a brick patio, perfect for grilling and entertaining. Perhaps one of the biggest perks is the open concept floor plan, maximizing the already spacious square footage. Featuring a large level yard for the kids to play, there is already a standing dog kennel and an extra detached shed for storage. Make this your family's home today, schedule a showing!
Home Details
Home Type
- Single Family
Est. Annual Taxes
- $891
Year Built
- Built in 1970
Lot Details
- 1.66 Acre Lot
- Kennel or Dog Run
- Level Lot
Parking
- 2 Car Attached Garage
- 720 Carport Spaces
- Workshop in Garage
- Garage Door Opener
- Additional Parking
Home Design
- Ranch Style House
- Traditional Architecture
- Brick or Stone Mason
- Slab Foundation
- Vinyl Siding
Interior Spaces
- 2,166 Sq Ft Home
- Open Floorplan
- Living Room with Fireplace
- Combination Dining and Living Room
- Storage
- Utility Room
- Partially Carpeted
Kitchen
- Eat-In Kitchen
- Microwave
- Dishwasher
Bedrooms and Bathrooms
- 3 Bedrooms
- Primary Bathroom is a Full Bathroom
Laundry
- Laundry on main level
- Dryer
- Washer
Outdoor Features
- Patio
- Separate Outdoor Workshop
- Outbuilding
Schools
- Van-Far Elem. Elementary School
- Van-Far Jr./Sr. High Middle School
- Van-Far Jr./Sr. High School
Utilities
- Cooling System Powered By Gas
- Forced Air Heating System
- Propane
- Electric Water Heater
- Septic System
Listing and Financial Details
- Assessor Parcel Number 14-2-04-0-000-0.14
Ownership History
Purchase Details
Home Financials for this Owner
Home Financials are based on the most recent Mortgage that was taken out on this home.Similar Homes in Vandalia, MO
Home Values in the Area
Average Home Value in this Area
Purchase History
| Date | Buyer | Sale Price | Title Company |
|---|---|---|---|
| Chapman Shauna | $173,250 | -- | |
| Stuart Gregory L | -- | -- |
Mortgage History
| Date | Status | Borrower | Loan Amount |
|---|---|---|---|
| Open | Chapman Shauna | $35,000 | |
| Open | Chapman Shauna | $138,600 |
Property History
| Date | Event | Price | Change | Sq Ft Price |
|---|---|---|---|---|
| 02/17/2022 02/17/22 | Sold | -- | -- | -- |
| 01/03/2022 01/03/22 | Pending | -- | -- | -- |
| 08/24/2021 08/24/21 | Price Changed | $151,000 | -13.7% | $70 / Sq Ft |
| 07/29/2021 07/29/21 | For Sale | $175,000 | -- | $81 / Sq Ft |
Tax History Compared to Growth
Tax History
| Year | Tax Paid | Tax Assessment Tax Assessment Total Assessment is a certain percentage of the fair market value that is determined by local assessors to be the total taxable value of land and additions on the property. | Land | Improvement |
|---|---|---|---|---|
| 2024 | $891 | $13,590 | $1,900 | $11,690 |
| 2023 | $885 | $13,590 | $1,900 | $11,690 |
| 2022 | $920 | $13,590 | $1,900 | $11,690 |
| 2021 | $895 | $13,590 | $1,900 | $11,690 |
| 2020 | $894 | $13,590 | $1,900 | $11,690 |
| 2019 | $894 | $13,590 | $1,900 | $11,690 |
| 2018 | $815 | $0 | $0 | $0 |
| 2017 | $815 | $0 | $0 | $0 |
| 2012 | $821 | $13,580 | $0 | $0 |
Agents Affiliated with this Home
-
Lucas Mitchell

Seller's Agent in 2022
Lucas Mitchell
High Point Land Company, LLC
(573) 541-1232
71 Total Sales
-
Default Zmember
D
Buyer's Agent in 2022
Default Zmember
Zdefault Office
(314) 984-9111
7,622 Total Sales
Map
Source: MARIS MLS
MLS Number: MAR21054100
APN: 14-2-04-0-000-014
- 502 E State St
- 102 N Clark St
- 500 N Main St
- 0 U S 54
- 904 N Walnut St
- 411 W McPike St
- 309 W Walsh Blvd
- 1114 S Main St
- 405 W Bland St
- 508 N Galloway Rd
- 1001 S Central Ave
- 24496 Pike 439
- 20305 Highway M
- 204 N Cherry St
- 27737 Highway F
- 12289 Pike 16
- 8312 Pike 492
- 0 Hwy M County Rd 419 Unit MAR24042132
- 0 Pike 479
- 9809 Highway Y
- 1049 Audrain Road 577
- 1186 Audrain Road 577
- 51950 Audrain Ln
- 1021 Audrain Road 579
- 1137 Audrain Road 577
- 1149 E Us Highway 54
- 1186 Ar 577
- 1195 Audrain Road 577
- 1189 E Us Highway 54
- 1415 E Us Highway 54
- 1435 E Us Highway 54
- 1435 U S 54
- 53274 Audrain Ln
- 53912 Highway 54
- 53018 Audrain Ln
- 1001 U S 54
- 907 U S 54
- 206 Utterback St
- 900 E Park St
- 302 Utterback St
