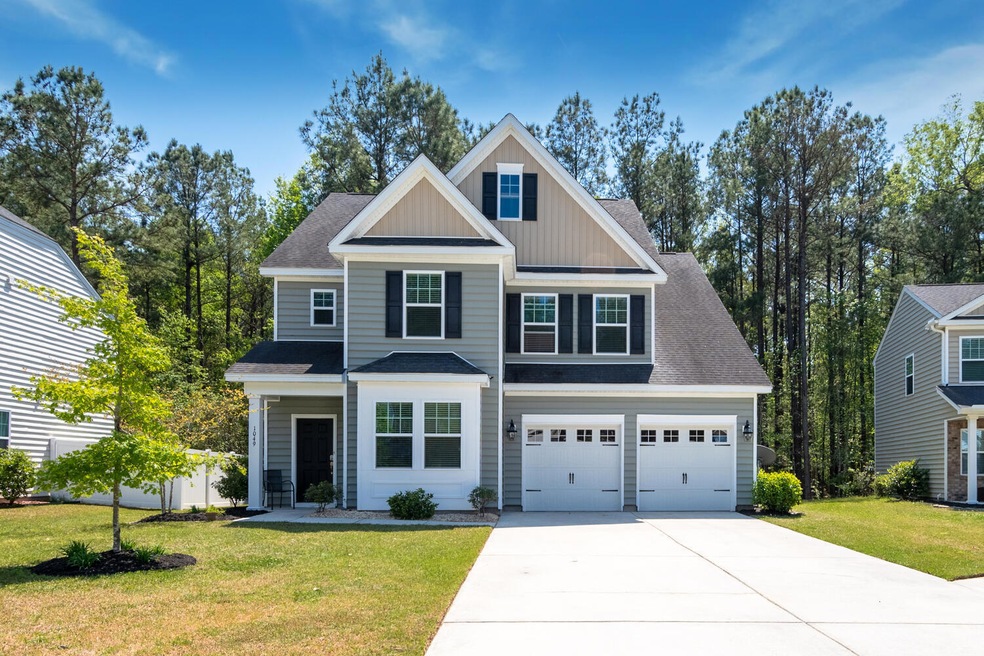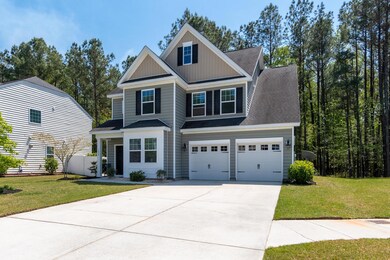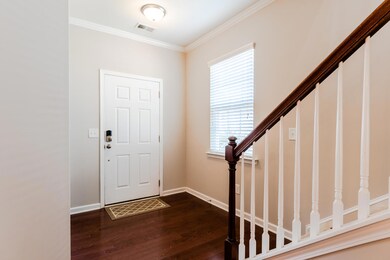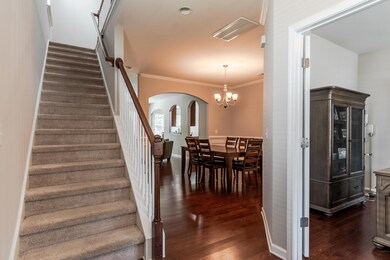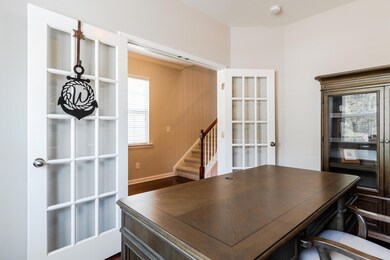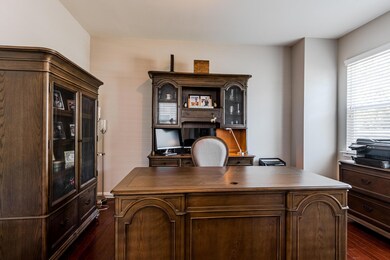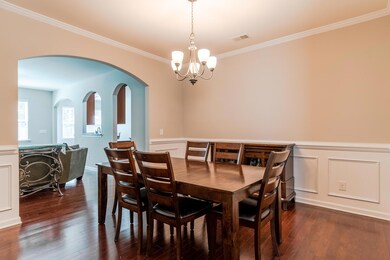
1049 Bald Cypress Dr Moncks Corner, SC 29461
Highlights
- Two Primary Bedrooms
- Traditional Architecture
- Bonus Room
- Wooded Lot
- Wood Flooring
- Community Pool
About This Home
As of June 2021This move in ready home has gorgeous curb appeal. Located on a cul de sac with woods behind to provide a nice private backyard retreat. As you enter the foyer, your large home office is on your right and is enclosed by glass/wood French doors to keep you from distractions and keeps your office stylish. Windows keep it filled with natural light. Beyond, is your dining area with wainscotting for nice detail. One thing you will notice about this home is the timeless technique for infusing tasteful curves through its arches and doorways. The archways in this home make the space look stunning, elegant, evokes softness, comfortableness and makes this home most inviting. The living room, breakfast nook and kitchen are open. All flooring in the main living areas downstairs are upgradedlaminate that looks like wood and is easy to maintain. The kitchen boasts beautiful staggered 42" cabinets with crown molding. The backsplash is tiled. Countertops are granite. Recess lights show off the stainless-steel appliances including refrigerator, dishwasher, microwave, and stove. The spacious pantry and coat closet are by the garage door.
The bedroom downstairs has a walk-in closet and a full bath for guests or long-term visitors. Once you head upstairs you will see that the master opens with double doors and is HUGE! Your walk-in closet can hold all the clothes and the master bath has a separate shower with bench for shower supplies and garden tub. The easy to clean cultured marble matches the countertops. Additionally, there are 3 good sized bedrooms, a guest bathroom, and a laundry room. 2 of the 3 bedrooms have walk-in closets. All bathrooms and laundry rooms have ceramic tile flooring. This home has been freshly painted and carpets cleaned! It's easy access to Summerville, downtown Charleston, North Charleston, the beaches pretty much everywhere you want or need to go! Come see this spectacular home for yourself!
Top of the line Samson washer and dryer convey. Storage box in the rear of the home conveys. No showings until noon Sat. 4/10 please.
Last Agent to Sell the Property
Carolina One Real Estate License #70439 Listed on: 04/08/2021

Home Details
Home Type
- Single Family
Est. Annual Taxes
- $453
Year Built
- Built in 2015
Lot Details
- 7,405 Sq Ft Lot
- Wooded Lot
Parking
- 2 Car Garage
- Garage Door Opener
Home Design
- Traditional Architecture
- Slab Foundation
- Architectural Shingle Roof
- Vinyl Siding
Interior Spaces
- 2,811 Sq Ft Home
- 2-Story Property
- Tray Ceiling
- Smooth Ceilings
- Ceiling Fan
- Family Room
- Formal Dining Room
- Bonus Room
- Utility Room with Study Area
Kitchen
- Eat-In Kitchen
- Dishwasher
- Kitchen Island
Flooring
- Wood
- Ceramic Tile
Bedrooms and Bathrooms
- 5 Bedrooms
- Double Master Bedroom
- Walk-In Closet
- In-Law or Guest Suite
- Garden Bath
Laundry
- Laundry Room
- Dryer
- Washer
Outdoor Features
- Patio
Schools
- Foxbank Elementary School
- Berkeley Middle School
- Berkeley High School
Utilities
- Central Air
- Heating System Uses Natural Gas
Community Details
Overview
- Property has a Home Owners Association
- Fairmont South Subdivision
Recreation
- Community Pool
Ownership History
Purchase Details
Home Financials for this Owner
Home Financials are based on the most recent Mortgage that was taken out on this home.Purchase Details
Home Financials for this Owner
Home Financials are based on the most recent Mortgage that was taken out on this home.Purchase Details
Home Financials for this Owner
Home Financials are based on the most recent Mortgage that was taken out on this home.Purchase Details
Home Financials for this Owner
Home Financials are based on the most recent Mortgage that was taken out on this home.Purchase Details
Purchase Details
Similar Homes in Moncks Corner, SC
Home Values in the Area
Average Home Value in this Area
Purchase History
| Date | Type | Sale Price | Title Company |
|---|---|---|---|
| Deed | $367,000 | Weeks & Irvine Llc | |
| Deed | $345,000 | None Available | |
| Deed | $260,000 | None Available | |
| Limited Warranty Deed | $235,790 | -- | |
| Deed | $4,358,000 | -- | |
| Limited Warranty Deed | $3,390,000 | None Available |
Mortgage History
| Date | Status | Loan Amount | Loan Type |
|---|---|---|---|
| Open | $167,000 | New Conventional | |
| Previous Owner | $258,750 | New Conventional | |
| Previous Owner | $234,000 | New Conventional | |
| Previous Owner | $225,959 | VA | |
| Previous Owner | $225,959 | VA | |
| Previous Owner | $111,000 | New Conventional |
Property History
| Date | Event | Price | Change | Sq Ft Price |
|---|---|---|---|---|
| 06/04/2021 06/04/21 | Sold | $345,000 | 0.0% | $123 / Sq Ft |
| 05/05/2021 05/05/21 | Pending | -- | -- | -- |
| 04/08/2021 04/08/21 | For Sale | $345,000 | +32.7% | $123 / Sq Ft |
| 09/07/2018 09/07/18 | Sold | $260,000 | -5.5% | $92 / Sq Ft |
| 08/01/2018 08/01/18 | Pending | -- | -- | -- |
| 06/14/2018 06/14/18 | For Sale | $275,000 | +16.6% | $98 / Sq Ft |
| 02/01/2015 02/01/15 | Sold | $235,790 | -3.4% | $84 / Sq Ft |
| 01/07/2015 01/07/15 | Pending | -- | -- | -- |
| 09/28/2014 09/28/14 | For Sale | $244,000 | -- | $87 / Sq Ft |
Tax History Compared to Growth
Tax History
| Year | Tax Paid | Tax Assessment Tax Assessment Total Assessment is a certain percentage of the fair market value that is determined by local assessors to be the total taxable value of land and additions on the property. | Land | Improvement |
|---|---|---|---|---|
| 2024 | $1,483 | $15,500 | $2,400 | $13,100 |
| 2023 | $1,483 | $15,500 | $2,400 | $13,100 |
| 2022 | $5,707 | $20,850 | $2,700 | $18,150 |
| 2021 | $1,349 | $10,040 | $1,600 | $8,440 |
| 2020 | $1,366 | $10,040 | $1,600 | $8,440 |
| 2019 | $4,255 | $15,060 | $2,400 | $12,660 |
| 2018 | $1,286 | $9,068 | $1,600 | $7,468 |
| 2017 | $1,137 | $9,068 | $1,600 | $7,468 |
| 2016 | $1,165 | $9,070 | $1,600 | $7,470 |
| 2015 | $468 | $9,070 | $1,600 | $7,470 |
| 2014 | $437 | $1,730 | $1,730 | $0 |
| 2013 | -- | $1,730 | $1,730 | $0 |
Agents Affiliated with this Home
-
E
Seller's Agent in 2021
Eve Greene
Carolina One Real Estate
(888) 440-2798
45 Total Sales
-

Buyer's Agent in 2021
Carolina Jordan
Coldwell Banker Realty
(704) 941-0868
112 Total Sales
-
G
Seller's Agent in 2018
Gary Gooden
Coldwell Banker Realty
(843) 556-5800
19 Total Sales
-

Seller Co-Listing Agent in 2018
Jenn Stevens
Carolina One Real Estate
(843) 925-9211
76 Total Sales
-
N
Seller's Agent in 2015
Nick Gabel
EVERPLACE Realty
(843) 627-2289
48 Total Sales
-
M
Buyer's Agent in 2015
Megan Everett
Olde Towne Realty, LLC
Map
Source: CHS Regional MLS
MLS Number: 21009248
APN: 211-06-01-017
- 123 Blackwater Way
- 285 Whirlaway Dr
- 420 Fetterbush Dr
- 322 Bracken Fern Rd
- 536 Man o War Ln
- 334 Bracken Fern Rd
- 305 Camellia Bloom Dr
- 553 Red Monarch Way
- 549 Red Monarch Way
- 620 Winter Wren Way
- 615 Winter Wren Way
- 622 Winter Wren Way
- FULTON Plan at Cypress Preserve - Arbor Collection
- FANNING Plan at Cypress Preserve - Arbor Collection
- EVANS Plan at Cypress Preserve - Arbor Collection
- HANOVER Plan at Cypress Preserve - Arbor Collection
- LITCHFIELD II Plan at Cypress Preserve - Arbor Collection
- Foxtail Plan at Cypress Preserve - Carolina Collection
- Primrose Plan at Cypress Preserve - Carolina Collection
- Sweetgrass Plan at Cypress Preserve - Carolina Collection
