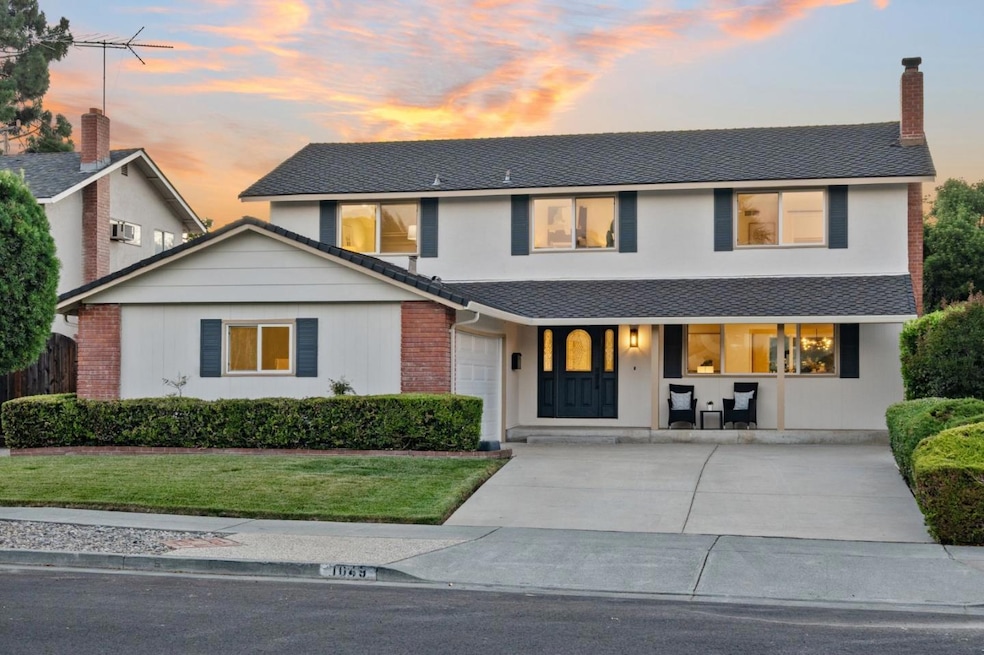1049 Bigoak Ct San Jose, CA 95129
West San Jose NeighborhoodEstimated payment $16,157/month
Highlights
- Primary Bedroom Suite
- Wood Flooring
- Quartz Countertops
- Nelson S. Dilworth Elementary School Rated A-
- Main Floor Bedroom
- Den
About This Home
Welcome Home to 1049 Bigoak Ct in the Heart of West San Jose w/ Award Winning Lynbrook High! Located on a Quiet Cul-de-Sac. The Interior of this Home has been FULLY Remodeled Top to Bottom w/ Permits! East Facing Front Door (Excellent Direction for Vastu!) Covered Front & Back Patios & Lush Lawn in Both Front & Back! Mature Fruit Trees on Side of Home! Central AC w/ Smart Nest Thermostat, Recessed Lighting Throughout & Freshly Resurfaced Hardwood Floors Throughout! Light & Bright! Walk or Bike to ALL of Your Award-Winning Cupertino Schools! Minutes Away from Shopping & Dining- Orchard Farms Shopping Center (Grand Dynasty & Cicero's Pizza), Trader Joe's, 99 Ranch, H Mart & Cupertino Main St! Fully & Brand Newly Remodeled Bathrooms w/ Lighted Mirrors, Glass Enclosures, Quartz Countertops & Designer Mosaic Accent Tiles! Primary Ensuite has been Expanded & Includes a Dual Vanity! Primary Suite Boasts Both a Walk-In Closet behind a Sliding Barn Door + a Secondary Closet! 5 Bedrooms Total Including a Ground Floor Bedroom | Office! Light & Bright Kitchen Overlooking Back Garden w/ Breakfast Nook Area & Sliding Glass Door to the Interior! NEW Gas Range w/ NEW Hood, New Quartz Countertops & New Mosaic Herringbone Backsplash in Kitchen! 10 Min to Apple HQ! Central Silicon Valley Location!
Home Details
Home Type
- Single Family
Est. Annual Taxes
- $3,153
Year Built
- Built in 1964
Lot Details
- 6,120 Sq Ft Lot
- Level Lot
- Sprinklers on Timer
- Back Yard Fenced
- Zoning described as R1-8
Parking
- 2 Car Attached Garage
Home Design
- Composition Roof
- Concrete Perimeter Foundation
- Stucco
Interior Spaces
- 2,112 Sq Ft Home
- 2-Story Property
- Recessed Lighting
- Wood Burning Fireplace
- Double Pane Windows
- Formal Entry
- Separate Family Room
- Living Room with Fireplace
- Formal Dining Room
- Den
Kitchen
- Breakfast Area or Nook
- Gas Cooktop
- Range Hood
- Microwave
- Dishwasher
- Quartz Countertops
- Disposal
Flooring
- Wood
- Tile
Bedrooms and Bathrooms
- 5 Bedrooms
- Main Floor Bedroom
- Primary Bedroom Suite
- Walk-In Closet
- Remodeled Bathroom
- Bathroom on Main Level
- Dual Sinks
- Bathtub with Shower
- Bathtub Includes Tile Surround
- Walk-in Shower
Laundry
- Laundry in Garage
- Dryer
- Washer
Outdoor Features
- Balcony
Utilities
- Forced Air Heating and Cooling System
- Thermostat
- Separate Meters
- Individual Gas Meter
- Fiber Optics Available
- Cable TV Available
Listing and Financial Details
- Assessor Parcel Number 378-05-002
Map
Home Values in the Area
Average Home Value in this Area
Tax History
| Year | Tax Paid | Tax Assessment Tax Assessment Total Assessment is a certain percentage of the fair market value that is determined by local assessors to be the total taxable value of land and additions on the property. | Land | Improvement |
|---|---|---|---|---|
| 2025 | $3,153 | $142,712 | $32,077 | $110,635 |
| 2024 | $3,153 | $139,915 | $31,449 | $108,466 |
| 2023 | $3,061 | $137,173 | $30,833 | $106,340 |
| 2022 | $2,996 | $134,484 | $30,229 | $104,255 |
| 2021 | $2,882 | $131,848 | $29,637 | $102,211 |
| 2020 | $2,776 | $130,497 | $29,334 | $101,163 |
| 2019 | $2,686 | $127,939 | $28,759 | $99,180 |
| 2018 | $2,603 | $125,432 | $28,196 | $97,236 |
| 2017 | $2,571 | $122,974 | $27,644 | $95,330 |
| 2016 | $2,473 | $120,563 | $27,102 | $93,461 |
| 2015 | $2,441 | $118,753 | $26,695 | $92,058 |
| 2014 | $1,943 | $116,428 | $26,173 | $90,255 |
Property History
| Date | Event | Price | Change | Sq Ft Price |
|---|---|---|---|---|
| 09/09/2025 09/09/25 | Pending | -- | -- | -- |
| 09/05/2025 09/05/25 | For Sale | $2,998,000 | -- | $1,420 / Sq Ft |
Purchase History
| Date | Type | Sale Price | Title Company |
|---|---|---|---|
| Interfamily Deed Transfer | -- | -- | |
| Grant Deed | -- | -- |
Source: MLSListings
MLS Number: ML82020459
APN: 378-05-002
- 1018 Huntingdon Dr
- 1002 Oaktree Dr
- 5597 Glenoak Ct
- 10860 Johnson Ave
- 1154 Bentoak Ln
- 1147 Johnson Ave
- 1158 Lockhaven Way
- 5187 Doyle Rd
- 18817 Tuggle Ave
- 18901 Tuggle Ave
- 1312 Glen Haven Dr
- 810 Raintree Dr
- 1063 Norfolk Dr
- 1367 Cordelia Ave
- 6117 Brigantine Dr
- 5177 Englewood Dr
- 18725 Tilson Ave
- 6044 Rainbow Dr
- 1335 Teresita Dr
- 920 Longwood Ln







