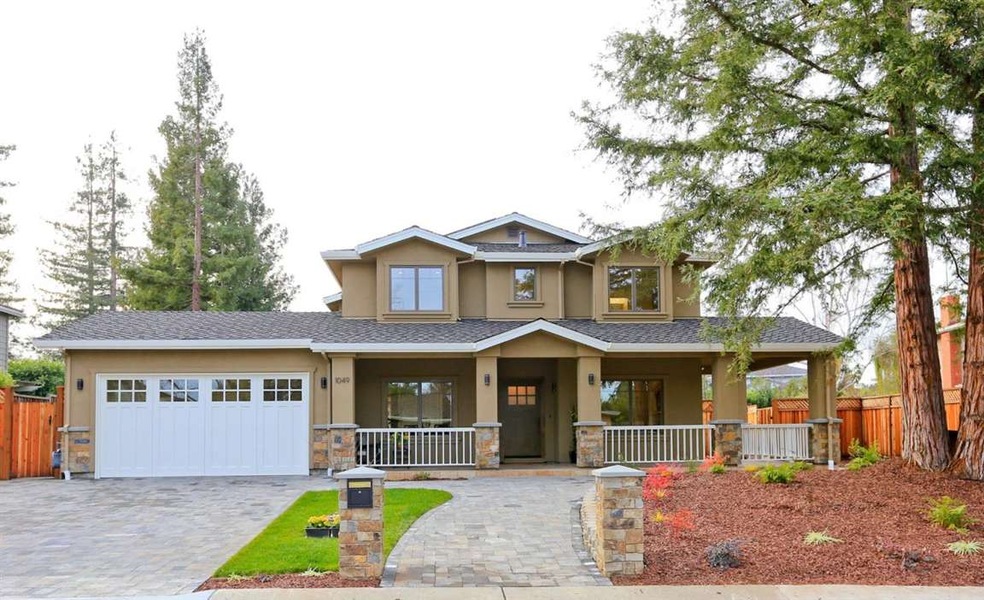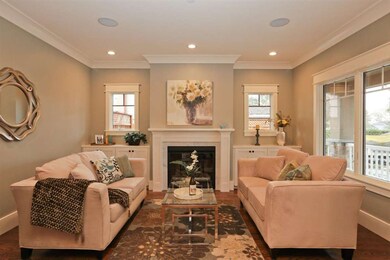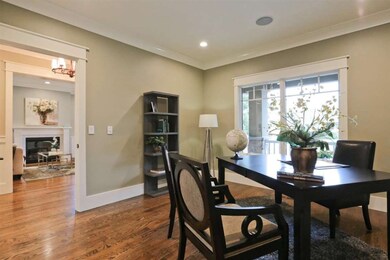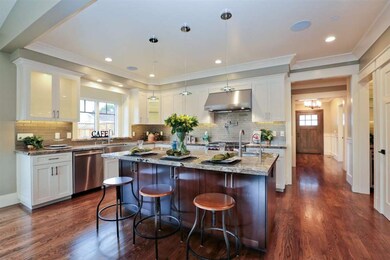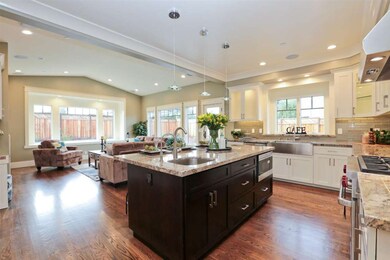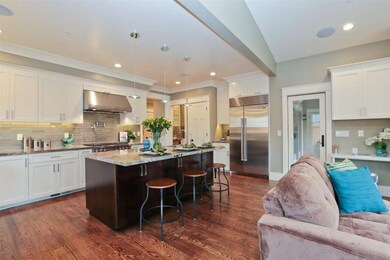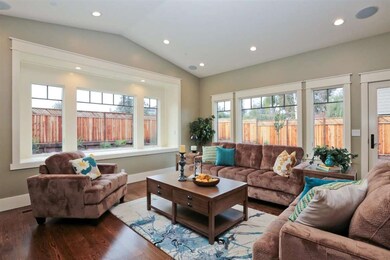
1049 Dartmouth Ln Los Altos, CA 94024
South Los Altos NeighborhoodHighlights
- Wine Cellar
- Newly Remodeled
- Skyline View
- Oak Avenue Elementary School Rated A+
- Solar Power System
- 4-minute walk to Heritage Oaks Park
About This Home
As of February 2015STUNNING NEW CONSTRUCTION. Modern Craftsman in a PRIME area. Los Altos Schools- Oak/Blach. Loads of natural light, custom millwork, HIGH quality, State of the Art Hi-Tech features & designer style throughout. Outstanding floorplan, chefs kitchen w/ high end SS appl, separate dining room, wine cellar. Master Suite w/ steam room & spa, ground floor guest suite, solid core doors. Energy/cost savings: solar panels, tankless water heater, Andersen windows, LED & more. High GreenPoint rating. Majestic redwoods.
Last Agent to Sell the Property
Dorothy Liu Liu
Compass License #01777158 Listed on: 01/21/2015
Home Details
Home Type
- Single Family
Est. Annual Taxes
- $51,010
Year Built
- Built in 2015 | Newly Remodeled
Lot Details
- 10,019 Sq Ft Lot
- Gated Home
- Wood Fence
- Level Lot
- Sprinklers on Timer
- Drought Tolerant Landscaping
- Back Yard Fenced
- Zoning described as R1
Parking
- 2 Car Garage
- Electric Vehicle Home Charger
- Garage Door Opener
- Off-Street Parking
Home Design
- Craftsman Architecture
- Foundation Moisture Barrier
- Ceiling Insulation
- Shingle Roof
- Composition Roof
- Concrete Perimeter Foundation
Interior Spaces
- 3,073 Sq Ft Home
- 2-Story Property
- Entertainment System
- High Ceiling
- Skylights
- 3 Fireplaces
- Fireplace With Gas Starter
- Double Pane Windows
- Mud Room
- Formal Entry
- Wine Cellar
- Great Room
- Formal Dining Room
- Skyline Views
- Crawl Space
- Attic
Kitchen
- Open to Family Room
- Breakfast Bar
- Gas Oven
- Self-Cleaning Oven
- Range Hood
- Microwave
- Ice Maker
- Dishwasher
- Wine Refrigerator
- ENERGY STAR Qualified Appliances
- Kitchen Island
- Granite Countertops
- Disposal
Flooring
- Wood
- Carpet
- Tile
Bedrooms and Bathrooms
- 5 Bedrooms
- Walk-In Closet
- Jack-and-Jill Bathroom
- 4 Full Bathrooms
- Marble Bathroom Countertops
- Dual Sinks
- Low Flow Toliet
- Hydromassage or Jetted Bathtub
- Bathtub with Shower
- Bathtub Includes Tile Surround
- Steam Shower
- Walk-in Shower
- Low Flow Shower
Laundry
- Laundry Room
- Laundry on upper level
- Laundry Tub
- Gas Dryer Hookup
Home Security
- Security Lights
- Fire Sprinkler System
Eco-Friendly Details
- Energy-Efficient HVAC
- Solar Power System
Outdoor Features
- Balcony
- Enclosed patio or porch
- Barbecue Area
Utilities
- Forced Air Zoned Cooling and Heating System
- Vented Exhaust Fan
- Thermostat
- 220 Volts
- Tankless Water Heater
Listing and Financial Details
- Assessor Parcel Number 193-44-023
Ownership History
Purchase Details
Purchase Details
Home Financials for this Owner
Home Financials are based on the most recent Mortgage that was taken out on this home.Purchase Details
Home Financials for this Owner
Home Financials are based on the most recent Mortgage that was taken out on this home.Purchase Details
Home Financials for this Owner
Home Financials are based on the most recent Mortgage that was taken out on this home.Similar Homes in the area
Home Values in the Area
Average Home Value in this Area
Purchase History
| Date | Type | Sale Price | Title Company |
|---|---|---|---|
| Quit Claim Deed | -- | None Available | |
| Interfamily Deed Transfer | -- | Commonwealth Land Title Co | |
| Grant Deed | $3,680,000 | First American Title Company | |
| Grant Deed | $1,738,750 | Chicago Title Company |
Mortgage History
| Date | Status | Loan Amount | Loan Type |
|---|---|---|---|
| Previous Owner | $1,792,500 | Adjustable Rate Mortgage/ARM | |
| Previous Owner | $880,772 | Adjustable Rate Mortgage/ARM |
Property History
| Date | Event | Price | Change | Sq Ft Price |
|---|---|---|---|---|
| 08/27/2021 08/27/21 | Rented | $9,500 | 0.0% | -- |
| 08/19/2021 08/19/21 | Under Contract | -- | -- | -- |
| 08/05/2021 08/05/21 | For Rent | $9,500 | 0.0% | -- |
| 02/20/2015 02/20/15 | Sold | $3,680,000 | 0.0% | $1,198 / Sq Ft |
| 02/05/2015 02/05/15 | Pending | -- | -- | -- |
| 01/21/2015 01/21/15 | For Sale | $3,680,000 | +111.6% | $1,198 / Sq Ft |
| 04/12/2013 04/12/13 | Sold | $1,739,000 | +19.9% | $566 / Sq Ft |
| 04/05/2013 04/05/13 | Pending | -- | -- | -- |
| 04/04/2013 04/04/13 | For Sale | $1,450,000 | -- | $472 / Sq Ft |
Tax History Compared to Growth
Tax History
| Year | Tax Paid | Tax Assessment Tax Assessment Total Assessment is a certain percentage of the fair market value that is determined by local assessors to be the total taxable value of land and additions on the property. | Land | Improvement |
|---|---|---|---|---|
| 2024 | $51,010 | $4,336,079 | $3,063,537 | $1,272,542 |
| 2023 | $50,343 | $4,251,059 | $3,003,468 | $1,247,591 |
| 2022 | $49,819 | $4,167,706 | $2,944,577 | $1,223,129 |
| 2021 | $50,115 | $4,085,988 | $2,886,841 | $1,199,147 |
| 2020 | $50,326 | $4,044,092 | $2,857,240 | $1,186,852 |
| 2019 | $47,996 | $3,964,797 | $2,801,216 | $1,163,581 |
| 2018 | $47,022 | $3,887,057 | $2,746,291 | $1,140,766 |
| 2017 | $45,195 | $3,810,842 | $2,692,443 | $1,118,399 |
| 2016 | $44,144 | $3,736,120 | $2,639,650 | $1,096,470 |
| 2015 | $30,537 | $2,566,597 | $1,781,797 | $784,800 |
| 2014 | $21,165 | $1,746,895 | $1,746,895 | $0 |
Agents Affiliated with this Home
-
S
Seller's Agent in 2021
Sean McCarthy
Golden State Property Management
(408) 741-1600
-
D
Seller's Agent in 2015
Dorothy Liu Liu
Compass
-

Buyer's Agent in 2015
Brandee Krzanich DRE #01522411
Real Estate eBroker Inc
(480) 205-3162
1 Total Sale
-

Seller's Agent in 2013
Nick Testa
Sereno Group
(650) 906-9288
9 Total Sales
-
B
Buyer's Agent in 2013
Bryce Carrier
Realty Executives
Map
Source: MLSListings
MLS Number: ML81447564
APN: 193-44-023
- 920 Damian Way
- 1271 Petersen Ct
- 1378 Pritchett Ct
- 1625 Hazelaar Way
- 1961 Fordham Way
- 980-B Lundy Ln
- 1068 Riverside Dr
- 2726 Saint Giles Ln
- 765 Cuesta Dr
- 1728 Peartree Ln
- 763 Cuesta Dr
- 1235 Montclaire Way
- 1231 Gronwall Ln
- 1127 Hillslope Place
- 1638 Tyler Park Way
- 1365-B Fairway Dr
- 654 Lola Ln
- 1091 Valley View Ct
- 1477 Tyler Park Way
- 1208 Fairbrook Dr
