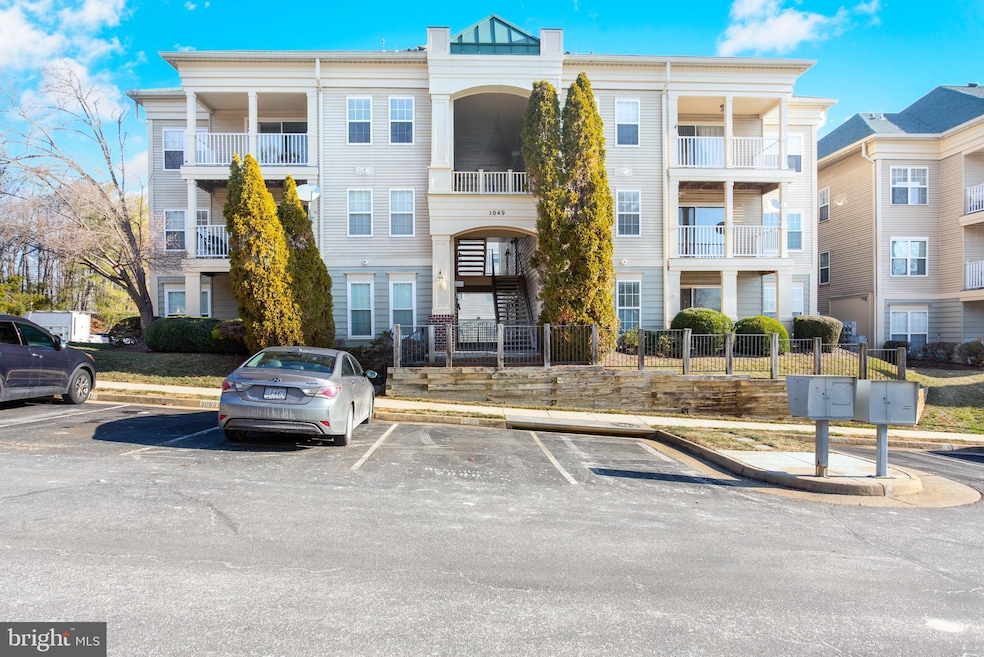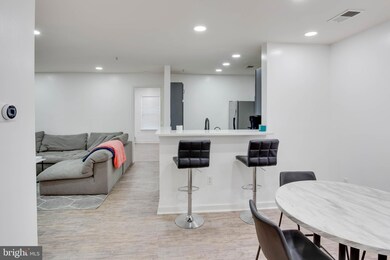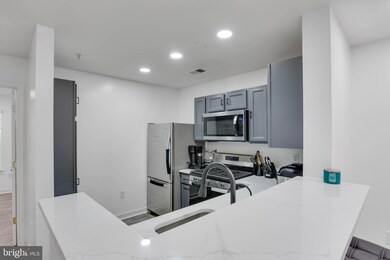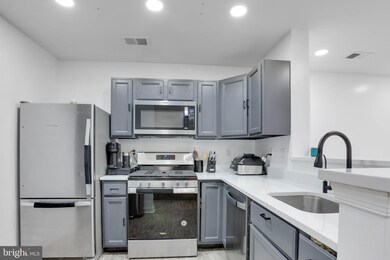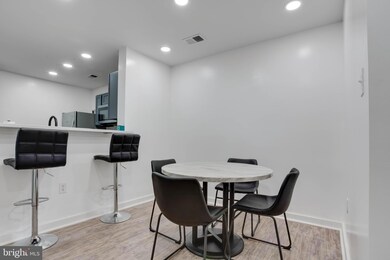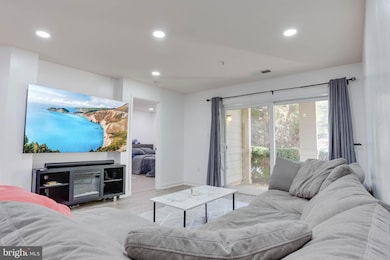1049 Gardenview Loop Unit 201 Woodbridge, VA 22191
Marumsco Hills NeighborhoodHighlights
- Open Floorplan
- Main Floor Bedroom
- Bathtub with Shower
- Colonial Architecture
- Walk-In Closet
- Community Playground
About This Home
Welcome Summer House II Condo! This Home Is Conveniently Placed Right Between I-95, the HOV Lanes and Route 1 which all three can be accessed within 2 minutes! This Condo has been renovated from 1996 to now an Amazing Look Modern Luxury Look. The Changes Array from the addition of adding Luxury Laminate Flooring, to adding tons of Energy Efficient LED Recess Lighting, to the Renovation of the Kitchen with New Hardware, Appliances. Fresh Paint has been added in the House and the Owner Suite Walkin Closet has been redone to maximize space. This is a Condo you will LOVE living in and will Honestly Not want to Move Out! You will take pride in having family and friends come over and hangout in this space where they layout maximizes every square inch. The best part is that you do have a Washer and Dryer in the Unit so You can conveniently Wash Your Clothes with Never Stepping Foot outside of the Unit!
Condo Details
Home Type
- Condominium
Est. Annual Taxes
- $2,469
Year Built
- Built in 1996
HOA Fees
- $289 Monthly HOA Fees
Home Design
- Colonial Architecture
- Vinyl Siding
Interior Spaces
- 941 Sq Ft Home
- Property has 1 Level
- Open Floorplan
- Ceiling Fan
- Dining Area
Kitchen
- Gas Oven or Range
- Built-In Microwave
- Dishwasher
- Disposal
Flooring
- Carpet
- Laminate
Bedrooms and Bathrooms
- 2 Main Level Bedrooms
- En-Suite Bathroom
- Walk-In Closet
- 2 Full Bathrooms
- Bathtub with Shower
- Walk-in Shower
Laundry
- Laundry on main level
- Front Loading Dryer
- ENERGY STAR Qualified Washer
Parking
- 2 Open Parking Spaces
- 2 Parking Spaces
- On-Street Parking
- Parking Lot
- 1 Assigned Parking Space
Schools
- Kilby Elementary School
- Fred M. Lynn Middle School
- Freedom High School
Utilities
- Central Heating and Cooling System
- Electric Water Heater
- Cable TV Available
Additional Features
- Energy-Efficient Appliances
- Property is in excellent condition
Listing and Financial Details
- Residential Lease
- Security Deposit $2,595
- Tenant pays for all utilities
- The owner pays for real estate taxes, trash collection
- Rent includes taxes, hoa/condo fee
- No Smoking Allowed
- 12-Month Min and 36-Month Max Lease Term
- Available 3/26/25
- $42 Application Fee
- $100 Repair Deductible
- Assessor Parcel Number 8392-34-3334.02
Community Details
Overview
- Association fees include common area maintenance, management, parking fee, lawn maintenance, sewer, snow removal, trash, water
- Low-Rise Condominium
- Summerhouse Ii Condo Subdivision
Recreation
- Community Playground
Pet Policy
- Pet Size Limit
- Pet Deposit $350
- Dogs Allowed
Map
Source: Bright MLS
MLS Number: VAPW2090480
APN: 8392-34-3334.02
- 1037 Gardenview Loop Unit 304
- 1031 Gardenview Loop Unit 103
- 13621 Garfield Place Unit 302
- 1859 Cedar Cove Way Unit 201
- 13800 Breezy Ridge Way Unit 101
- 13804 Breezy Ridge Way Unit 201
- 13812 Breezy Ridge Way Unit 101
- 1912 Richmond Ave
- 13945 Hollow Wind Way Unit 201
- 13937 Hollow Wind Way Unit 101
- 13935 Hollow Wind Way Unit 101
- 13432 Forest Glen Rd
- 13430 Forest Glen Rd
- 1704 Horner Rd
- 2005 York Dr
- 13408 Forest Glen Rd
- 1826 Hylton Ave
- 1774 Wigglesworth Way
- 2206 Culpeper Dr
- 2285 Old Horner Rd
