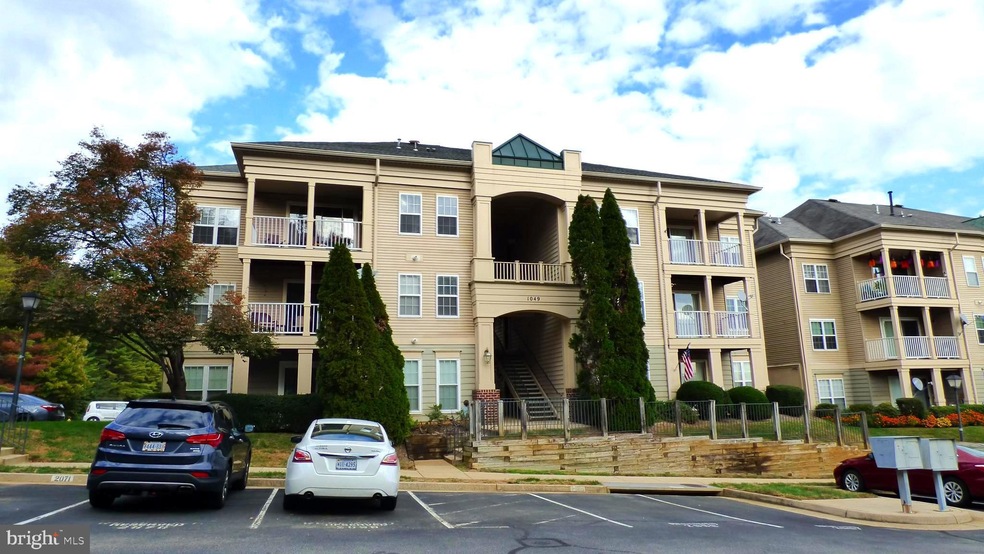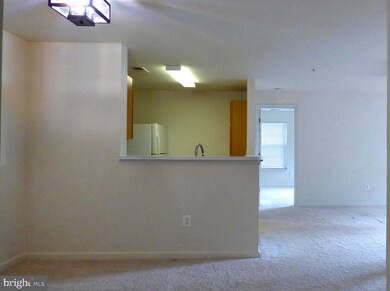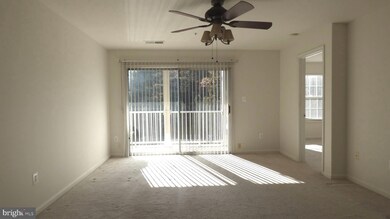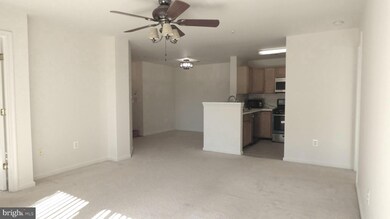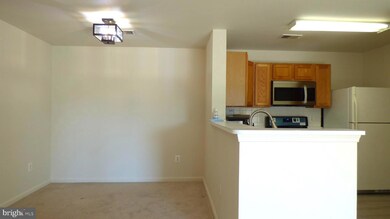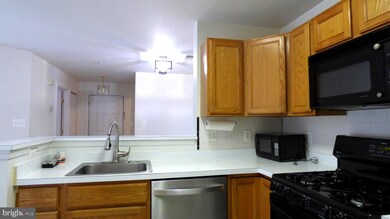
1049 Gardenview Loop Unit 304 Woodbridge, VA 22191
Marumsco Hills NeighborhoodEstimated Value: $263,000 - $296,831
Highlights
- Open Floorplan
- Country Kitchen
- Soaking Tub
- Contemporary Architecture
- Chair Railings
- Community Playground
About This Home
As of January 2022HUGE PRICE REDUCED! HURRY HOME FOR THE HOLIDAYS! Best home in the best location awaiting you. Beautiful 2 bedrooms, 2 bathrooms, garden condo on the third floor with balcony overlook trees and plenty of parking. Open floor concept with large living room joins with dining room and the kitchen. Nice kitchen with new SS gas range & oven and new microwave. Refrigerator with ice maker. Washer & Dryer in the unit with a laundry room . Spacious primary bedroom with walk-in closet and full bath with tub. The second bedroom has its own bath with a stall shower. Every room has its own ceiling fan and built-in fire sprinklers. Minutes to 95 and Prince William County Parkway, Potomac Mills. Convenient access to Fort Belvoir, Lorton Station VRE, Kingstowne, Old Towne, Pentagon. So much to offer at such an affordable price. Low condo fee too!
Property Details
Home Type
- Condominium
Est. Annual Taxes
- $1,740
Year Built
- Built in 1996
Lot Details
- Property is in very good condition
HOA Fees
- $289 Monthly HOA Fees
Home Design
- Contemporary Architecture
- Vinyl Siding
Interior Spaces
- 941 Sq Ft Home
- Property has 1 Level
- Open Floorplan
- Chair Railings
- Crown Molding
- Ceiling Fan
- Window Treatments
- Sliding Windows
- Casement Windows
- Sliding Doors
- Dining Area
- Carpet
Kitchen
- Country Kitchen
- Gas Oven or Range
- Built-In Range
- Built-In Microwave
- Ice Maker
- Dishwasher
- Disposal
Bedrooms and Bathrooms
- 2 Main Level Bedrooms
- En-Suite Bathroom
- 2 Full Bathrooms
- Soaking Tub
- Bathtub with Shower
- Walk-in Shower
Laundry
- Laundry in unit
- Dryer
- Washer
Home Security
Parking
- 2 Open Parking Spaces
- 2 Parking Spaces
- Free Parking
- Lighted Parking
- Paved Parking
- Parking Lot
- Parking Permit Included
- 2 Assigned Parking Spaces
Utilities
- Forced Air Heating and Cooling System
- Vented Exhaust Fan
- Natural Gas Water Heater
- Phone Available
- Cable TV Available
Listing and Financial Details
- Assessor Parcel Number 158278
Community Details
Overview
- Association fees include exterior building maintenance, management, insurance
- Summerhouse Condo Ii Association
- Low-Rise Condominium
- Summerhouse Cond Community
- Summerhouse Condo Subdivision
Recreation
- Community Playground
Pet Policy
- Dogs and Cats Allowed
Security
- Fire Sprinkler System
Ownership History
Purchase Details
Home Financials for this Owner
Home Financials are based on the most recent Mortgage that was taken out on this home.Purchase Details
Home Financials for this Owner
Home Financials are based on the most recent Mortgage that was taken out on this home.Similar Homes in Woodbridge, VA
Home Values in the Area
Average Home Value in this Area
Purchase History
| Date | Buyer | Sale Price | Title Company |
|---|---|---|---|
| Lee Dong Cheol | $170,000 | Attorney | |
| Ford Mia T | $83,980 | -- |
Mortgage History
| Date | Status | Borrower | Loan Amount |
|---|---|---|---|
| Open | Bftako Irene A | $233,770 | |
| Closed | Lee Dong Cheol | $161,500 | |
| Previous Owner | Ford Mai T | $15,000 | |
| Previous Owner | Ford Mai T | $153,000 | |
| Previous Owner | Ford Mia T | $82,000 |
Property History
| Date | Event | Price | Change | Sq Ft Price |
|---|---|---|---|---|
| 01/12/2022 01/12/22 | Sold | $241,000 | +0.4% | $256 / Sq Ft |
| 12/10/2021 12/10/21 | Pending | -- | -- | -- |
| 12/07/2021 12/07/21 | Price Changed | $240,000 | -2.0% | $255 / Sq Ft |
| 11/24/2021 11/24/21 | Price Changed | $245,000 | -2.0% | $260 / Sq Ft |
| 11/12/2021 11/12/21 | For Sale | $250,000 | +47.1% | $266 / Sq Ft |
| 11/01/2018 11/01/18 | Sold | $170,000 | -5.5% | $181 / Sq Ft |
| 10/02/2018 10/02/18 | Pending | -- | -- | -- |
| 09/26/2018 09/26/18 | Price Changed | $179,900 | -4.3% | $191 / Sq Ft |
| 09/19/2018 09/19/18 | Price Changed | $187,900 | -3.6% | $200 / Sq Ft |
| 08/07/2018 08/07/18 | For Sale | $194,900 | +14.6% | $207 / Sq Ft |
| 08/03/2018 08/03/18 | Off Market | $170,000 | -- | -- |
Tax History Compared to Growth
Tax History
| Year | Tax Paid | Tax Assessment Tax Assessment Total Assessment is a certain percentage of the fair market value that is determined by local assessors to be the total taxable value of land and additions on the property. | Land | Improvement |
|---|---|---|---|---|
| 2024 | $2,469 | $248,300 | $81,000 | $167,300 |
| 2023 | $2,381 | $228,800 | $74,300 | $154,500 |
| 2022 | $2,393 | $208,800 | $67,500 | $141,300 |
| 2021 | $2,407 | $194,600 | $62,500 | $132,100 |
| 2020 | $2,753 | $177,600 | $44,300 | $133,300 |
| 2019 | $2,709 | $174,800 | $43,900 | $130,900 |
| 2018 | $1,792 | $148,400 | $45,400 | $103,000 |
| 2017 | $1,738 | $137,700 | $36,600 | $101,100 |
| 2016 | $1,741 | $139,300 | $36,800 | $102,500 |
| 2015 | $1,504 | $134,000 | $35,400 | $98,600 |
| 2014 | $1,504 | $117,000 | $31,500 | $85,500 |
Agents Affiliated with this Home
-
Genie Giao Nguyen
G
Seller's Agent in 2022
Genie Giao Nguyen
Samson Properties
(703) 593-7182
4 in this area
39 Total Sales
-
Kwaku Brobbey
K
Buyer's Agent in 2022
Kwaku Brobbey
Samson Properties
(202) 758-4886
1 in this area
23 Total Sales
-
Payton Polychrones

Seller's Agent in 2018
Payton Polychrones
Samson Properties
(703) 565-8462
84 Total Sales
-
Yun Martin

Buyer's Agent in 2018
Yun Martin
Samson Properties
(703) 635-9299
63 Total Sales
Map
Source: Bright MLS
MLS Number: VAPW2012032
APN: 8392-34-3531.03
- 1037 Gardenview Loop Unit 304
- 1031 Gardenview Loop Unit 103
- 13621 Garfield Place Unit 302
- 1859 Cedar Cove Way Unit 201
- 13800 Breezy Ridge Way Unit 101
- 13804 Breezy Ridge Way Unit 201
- 13812 Breezy Ridge Way Unit 101
- 1912 Richmond Ave
- 13945 Hollow Wind Way Unit 201
- 13937 Hollow Wind Way Unit 101
- 13935 Hollow Wind Way Unit 101
- 13432 Forest Glen Rd
- 13430 Forest Glen Rd
- 1704 Horner Rd
- 2005 York Dr
- 13408 Forest Glen Rd
- 1826 Hylton Ave
- 1774 Wigglesworth Way
- 2206 Culpeper Dr
- 14033 Roanoke St
- 1049 Gardenview Loop Unit 304
- 1049 Gardenview Loop Unit 201
- 1049 Gardenview Loop Unit 303
- 1049 Gardenview Loop Unit 102
- 1049 Gardenview Loop
- 1049 Gardenview Loop
- 1049 Gardenview Loop
- 1049 Gardenview Loop
- 1049 Gardenview Loop
- 1049 Gardenview Loop
- 1049 Gardenview Loop
- 1049 Gardenview Loop
- 1049 Gardenview Loop
- 1049 Gardenview Loop
- 1049 Gardenview Loop
- 1049 Gardenview Loop
- 1049 Gardenview Loop
- 1049 Gardenview Loop
- 1049 Gardenview Loop Unit 401
- 1049 Gardenview Loop Unit 402
