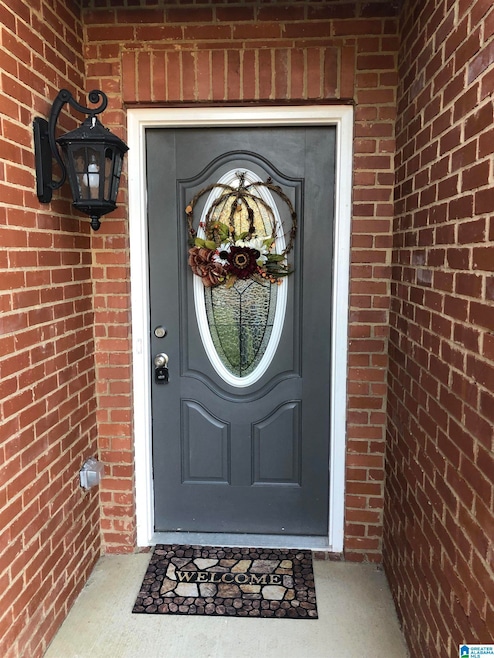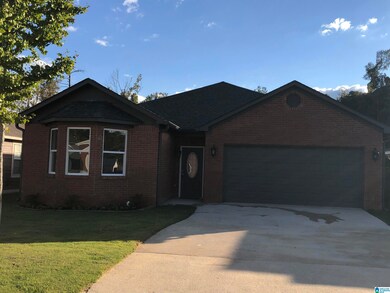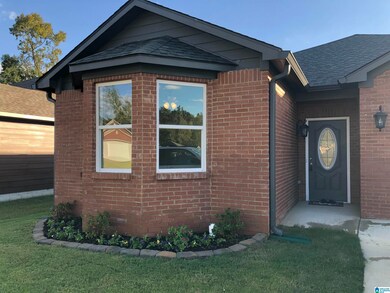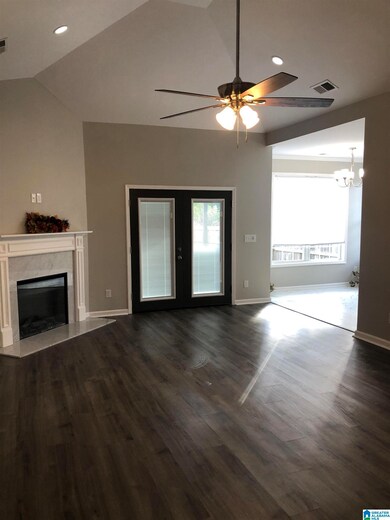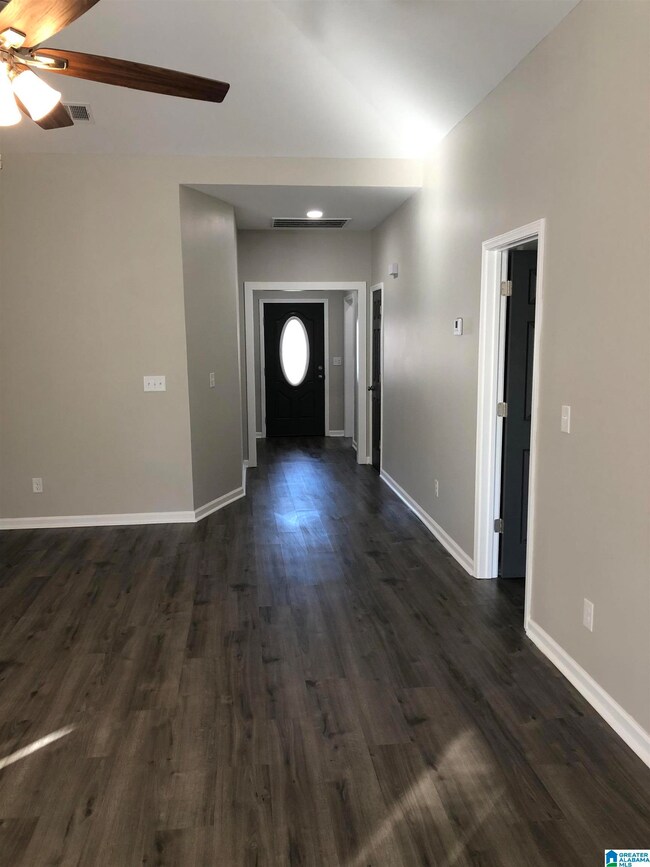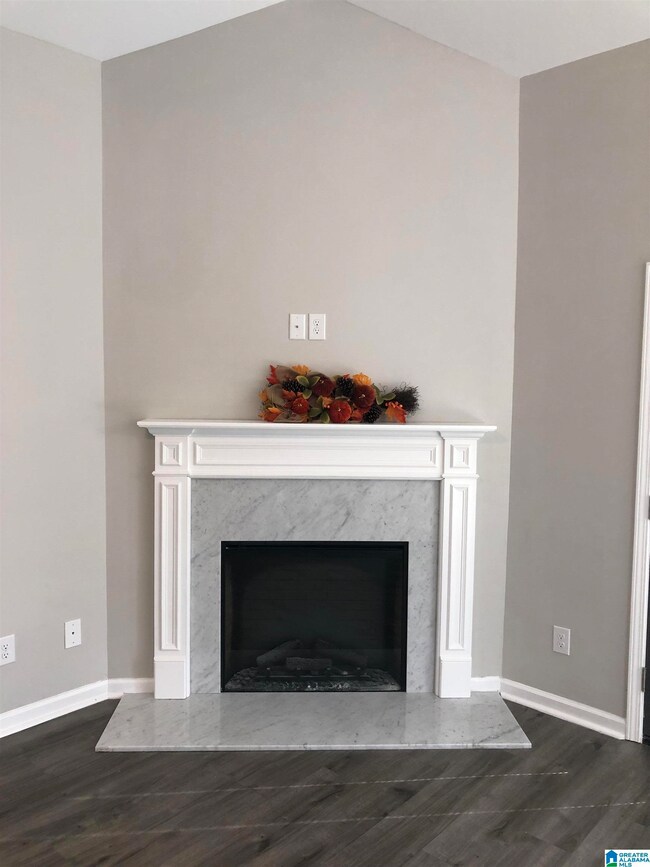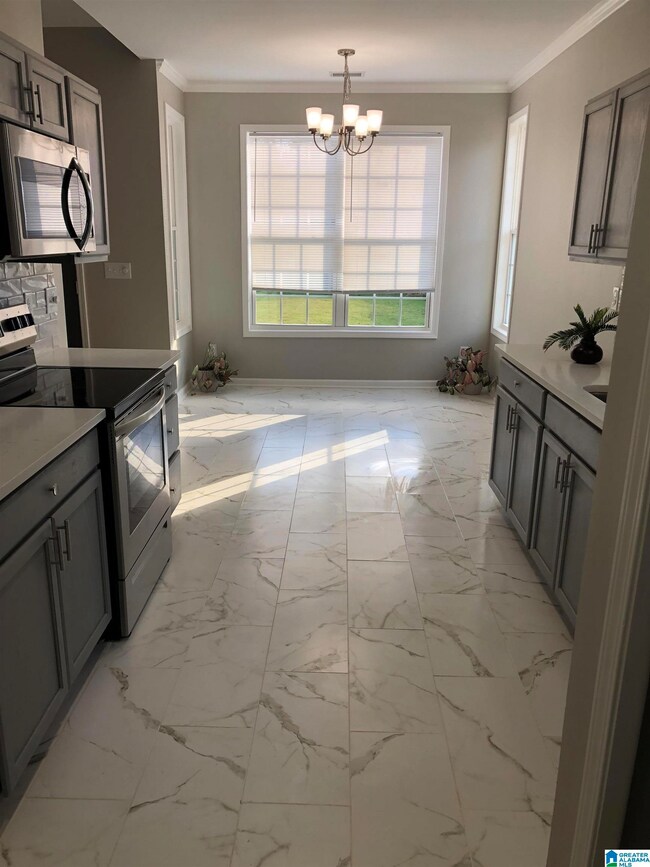
1049 Georgetown Ln Birmingham, AL 35217
Estimated Value: $273,000 - $294,061
Highlights
- New Construction
- Covered Deck
- Attic
- Sitting Area In Primary Bedroom
- Cathedral Ceiling
- Stone Countertops
About This Home
As of November 2022NEW CONSTRUCTION!! ONE LEVEL!! Stunning 3 bed 2 bath, 2 car garage, crown molding, 12' vaulted smooth ceilings, designer paint colors, no step walk in shower master bathroom, office area off master bedroom, 8x8 walk in master closet, tile and luxury vinyl flooring throughout house. recessed lighting, quartz counter tops in kitchen, comes with stainless dishwasher, stove with glass cooktop, and over range microwave, lighted ceiling fans in all bedroom, fireplace, covered back patio, attached outside storage room fenced in backyard with new Sod yard. Includes 1 year home warranty. 100% financing is available through USDA!
Home Details
Home Type
- Single Family
Est. Annual Taxes
- $595
Year Built
- Built in 2022 | New Construction
Lot Details
- 0.3 Acre Lot
- Fenced Yard
Parking
- 2 Car Attached Garage
- 2 Carport Spaces
- Front Facing Garage
- Driveway
Home Design
- Brick Exterior Construction
- Slab Foundation
- HardiePlank Siding
Interior Spaces
- 1,593 Sq Ft Home
- 1-Story Property
- Crown Molding
- Smooth Ceilings
- Cathedral Ceiling
- Recessed Lighting
- Ventless Fireplace
- Self Contained Fireplace Unit Or Insert
- Fireplace Features Blower Fan
- Marble Fireplace
- Electric Fireplace
- Bay Window
- Den with Fireplace
- Pull Down Stairs to Attic
Kitchen
- Electric Oven
- Built-In Microwave
- Dishwasher
- Stainless Steel Appliances
- Stone Countertops
- Disposal
Flooring
- Tile
- Vinyl
Bedrooms and Bathrooms
- 3 Bedrooms
- Sitting Area In Primary Bedroom
- Walk-In Closet
- 2 Full Bathrooms
- Bathtub and Shower Combination in Primary Bathroom
- Separate Shower
Laundry
- Laundry Room
- Laundry on main level
- Washer and Electric Dryer Hookup
Outdoor Features
- Covered Deck
- Covered patio or porch
Schools
- Fultondale Elementary And Middle School
- Fultondale High School
Utilities
- Central Heating and Cooling System
- Underground Utilities
- Electric Water Heater
Community Details
- $15 Other Monthly Fees
Listing and Financial Details
- Visit Down Payment Resource Website
- Tax Lot 10
- Assessor Parcel Number 13-30-2-003-001.010
Ownership History
Purchase Details
Home Financials for this Owner
Home Financials are based on the most recent Mortgage that was taken out on this home.Purchase Details
Purchase Details
Home Financials for this Owner
Home Financials are based on the most recent Mortgage that was taken out on this home.Purchase Details
Home Financials for this Owner
Home Financials are based on the most recent Mortgage that was taken out on this home.Similar Homes in the area
Home Values in the Area
Average Home Value in this Area
Purchase History
| Date | Buyer | Sale Price | Title Company |
|---|---|---|---|
| Clepper Lechia | $284,900 | -- | |
| Mims Alex | $28,500 | -- | |
| Mcconatha Deborah | $129,900 | None Available | |
| Ehmka Patsy Ruth | $115,000 | None Available |
Mortgage History
| Date | Status | Borrower | Loan Amount |
|---|---|---|---|
| Open | Clepper Lechia | $254,000 | |
| Previous Owner | Mcconatha Deborah | $112,076 | |
| Previous Owner | Mcconatha Deborah | $119,186 | |
| Previous Owner | Mcconatha Deborah | $127,546 | |
| Previous Owner | Ehmka Patsy Ruth | $60,000 |
Property History
| Date | Event | Price | Change | Sq Ft Price |
|---|---|---|---|---|
| 11/16/2022 11/16/22 | Sold | $284,900 | 0.0% | $179 / Sq Ft |
| 10/08/2022 10/08/22 | For Sale | $284,900 | -- | $179 / Sq Ft |
Tax History Compared to Growth
Tax History
| Year | Tax Paid | Tax Assessment Tax Assessment Total Assessment is a certain percentage of the fair market value that is determined by local assessors to be the total taxable value of land and additions on the property. | Land | Improvement |
|---|---|---|---|---|
| 2024 | $2,729 | $24,760 | -- | -- |
| 2022 | $353 | $6,400 | $6,400 | $0 |
| 2021 | $658 | $12,900 | $3,200 | $9,700 |
| 2020 | $649 | $12,730 | $3,200 | $9,530 |
| 2019 | $614 | $12,100 | $0 | $0 |
| 2018 | $582 | $11,520 | $0 | $0 |
| 2017 | $582 | $11,520 | $0 | $0 |
| 2016 | $582 | $11,520 | $0 | $0 |
| 2015 | $582 | $11,520 | $0 | $0 |
| 2014 | $546 | $10,780 | $0 | $0 |
| 2013 | $546 | $10,780 | $0 | $0 |
Agents Affiliated with this Home
-
Alex Mims

Seller's Agent in 2022
Alex Mims
Southern Living Realty
(205) 492-4182
1 in this area
9 Total Sales
-
Kelley Smith

Buyer's Agent in 2022
Kelley Smith
RE/MAX
(205) 903-4975
15 in this area
215 Total Sales
Map
Source: Greater Alabama MLS
MLS Number: 1335568
APN: 13-00-30-2-003-001.010
- 2303 Fulton Dr
- 1798 Carson Rd N
- 2708 Nelda Cir
- 801 Lykes Blvd Unit 1
- 725 Lual Dr Unit 8
- 2203 Fulton Dr Unit 1
- 2869 Rose Arbor Cir Unit 9-11
- 879 Lual Dr Unit LOT 12
- 551 Black Creek Rd
- 916 Republic Ave
- 650 Black Creek Rd
- 3688 Grand Central Ave
- 3007 Calvary Hill Unit 24
- 733 Darlene Dr
- 913 Calvary Crossing Unit 16
- 3006 Calvary Hill Unit 1
- 3000 Calvary Hill Unit 2
- The Maddux II Village Pkwy
- The Ellison II Village Pkwy
- The Norwood II Village Pkwy
- 1049 Georgetown Ln
- 1049 Georgetown Ln Unit 10
- 1045 Georgetown Ln
- 1053 Georgetown Ln
- 1041 Georgetown Ln
- 1057 Georgetown Ln
- 1037 Georgetown Ln
- 1061 Georgetown Ln
- 1044 Georgetown Ln
- 1052 Georgetown Ln
- 1040 Georgetown Ln
- 1033 Georgetown Ln
- 1056 Georgetown Ln
- 1065 Georgetown Ln
- 1036 Georgetown Ln
- 1036 Georgetown Ln
- 1036 Georgetown Ln Unit 28
- 1060 Georgetown Ln
- 1029 Georgetown Ln
- 1032 Georgetown Ln
