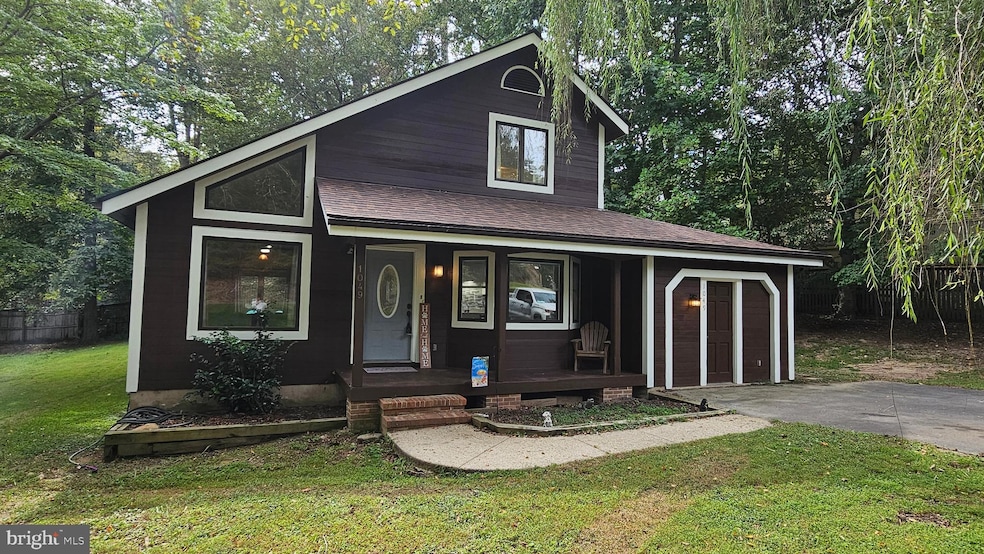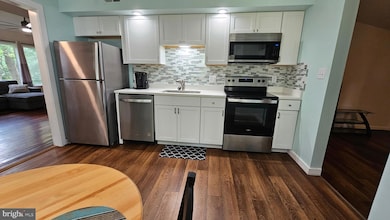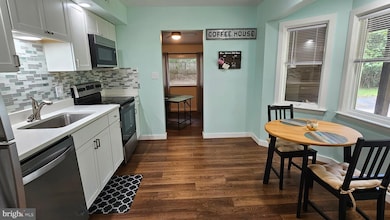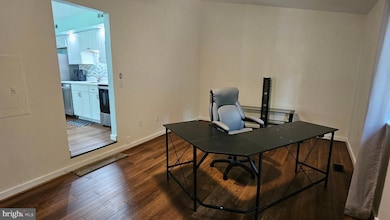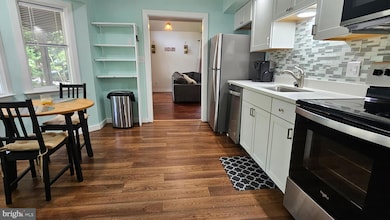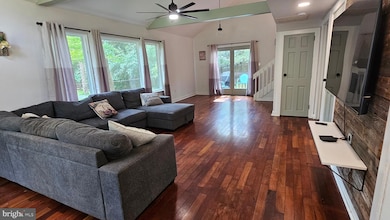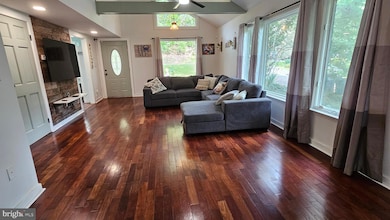Estimated payment $2,132/month
Highlights
- Beach
- Community Lake
- Deck
- Lake Privileges
- Clubhouse
- Contemporary Architecture
About This Home
PRICED REDUCED Welcome to a charming blend of comfort and character in this updated 3-bedroom, 2-bath home tucked within a water access community. Step onto a cozy front porch before entering a warm and inviting space accented by striking wood beams in the main living area. The open concept layout connects the living and dining rooms seamlessly, complemented by wood flooring that runs through to the kitchen. The kitchen has been thoughtfully updated, offering modern function with timeless appeal. The spacious living area leads to a nice-sized deck—perfect for morning coffee or evenings under the stars—with access from both the living room and the primary bedroom. Speaking of the primary suite, it’s conveniently located on the main level, boasting an updated bathroom for added privacy and comfort. Upstairs, two additional bedrooms have been refreshed with new flooring and offer peaceful retreats for guests or home office space. Updates throughout the home mean you can move right in and start enjoying the upgraded heating and cooling system, refreshed exterior with new stain and trim, and improved crawl space insulation with moisture control improvements. Whether you’re drawn to the peaceful setting, the smart updates, or the community’s water access perks, this home manages to offer both style and practicality—without taking itself too seriously. Come see how easy living can be when a house feels just like home.
Co-Listing Agent
(240) 925-5474 billharris@mris.com Coldwell Banker Premier License #597977
Home Details
Home Type
- Single Family
Est. Annual Taxes
- $2,841
Year Built
- Built in 1988
HOA Fees
- $48 Monthly HOA Fees
Parking
- Driveway
Home Design
- Contemporary Architecture
- Frame Construction
Interior Spaces
- 1,633 Sq Ft Home
- Property has 2 Levels
- Ceiling Fan
- Combination Dining and Living Room
- Carpet
- Crawl Space
Kitchen
- Eat-In Kitchen
- Stove
- Built-In Microwave
- Dishwasher
- Stainless Steel Appliances
- Upgraded Countertops
Bedrooms and Bathrooms
- Bathtub with Shower
Laundry
- Laundry in unit
- Electric Dryer
- Washer
Outdoor Features
- Lake Privileges
- Deck
Utilities
- Central Air
- Heat Pump System
- Electric Water Heater
- Septic Tank
Additional Features
- Energy-Efficient Appliances
- Back and Front Yard
Listing and Financial Details
- Tax Lot 87
- Assessor Parcel Number 0501102788
Community Details
Overview
- Property Owners Association Chesapeake Ranch Estat HOA
- Chesapeake Ranch Estates Subdivision
- Community Lake
Amenities
- Picnic Area
- Common Area
- Clubhouse
Recreation
- Beach
- Community Playground
- Jogging Path
Map
Home Values in the Area
Average Home Value in this Area
Property History
| Date | Event | Price | List to Sale | Price per Sq Ft |
|---|---|---|---|---|
| 11/18/2025 11/18/25 | Price Changed | $349,900 | -2.8% | $214 / Sq Ft |
| 10/27/2025 10/27/25 | Price Changed | $359,900 | -2.7% | $220 / Sq Ft |
| 10/03/2025 10/03/25 | Price Changed | $369,900 | -1.3% | $227 / Sq Ft |
| 09/19/2025 09/19/25 | For Sale | $374,900 | -- | $230 / Sq Ft |
Source: Bright MLS
MLS Number: MDCA2023098
- 1076 San Angelo Dr
- 12504 Algonquin Trail
- 1078 Fort Sill Trail
- 12439 Rimrock Ln
- 12501 San Jose Ct
- 12375 Algonquin Trail
- 428 Buffalo Rd
- 12446 El Segunda Ln
- 1114 Ranger Ridge Rd
- 12447 El Segunda Ln
- 12667 Amarillo Dr
- 12728 Cordova Ct
- 12407 Tahoe Ct
- 980 Silverton Ct
- 12284 Bandera Ln
- 502 Dodge Trail
- 12740 Great Ln
- 12115 Tall Pine Trail
- 356 Clubhouse Dr
- 513 Cody Trail
- 12456 San Jose Ln
- 12543 Sagebrush Dr
- 12284 Bandera Ln
- 738 Quapaw Ct
- 11653 Cowpoke Cir
- 11964 Pine Trail
- 603 Lake Dr
- 11386 Sitting Bull Trail
- 12965 Mohawk Dr
- 184 Fargo Rd
- 3183 Calvert Blvd
- 521 Marlboro Ct
- 14412 Paddington Ct
- 494 Coster Rd
- 622 Oyster Bay Place Unit 302
- 14732 Patuxent Ave
- 14821 Patuxent Ave
- 845 Sollers Wharf Rd
- 46230 Sylvan Ct
- 22889 Kimberly Ct Unit basement Kimberly Ct
