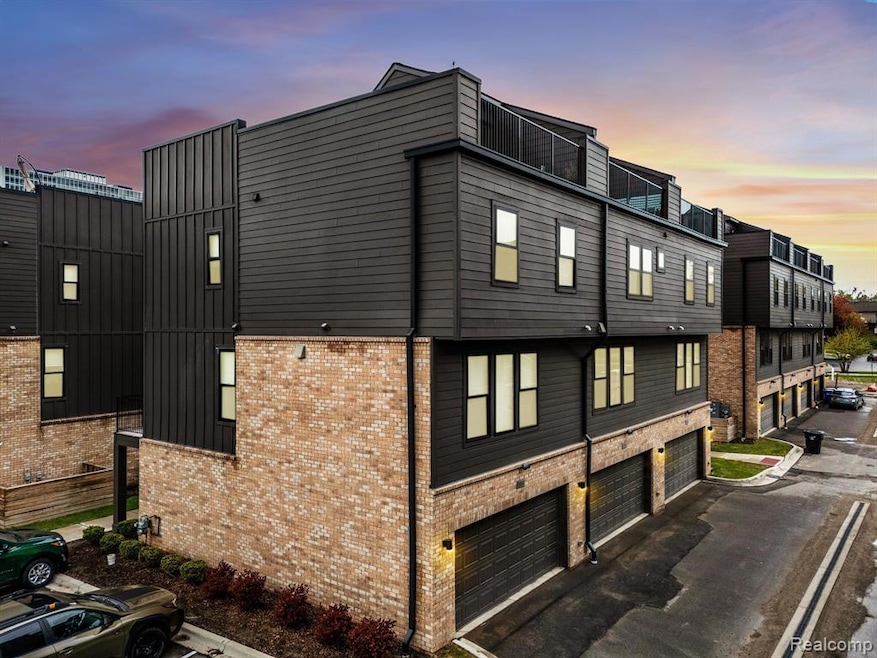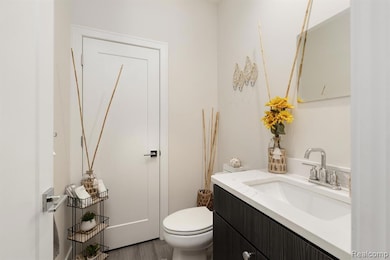1049 Hampton Cir Unit 44 Detroit, MI 48207
Rivertown NeighborhoodEstimated payment $3,547/month
Highlights
- Ground Level Unit
- Terrace
- Cul-De-Sac
- Cass Technical High School Rated 10
- Balcony
- 3-minute walk to Robert C. Valade Park
About This Home
Experience elevated city living at 1049 Hampton Circle, a rare corner townhome in the brand-new Pullman Parc development. It was carefully fitted with premium upgrades by the owner, well beyond the original developer scope.
This is a unique floorplan no longer available from the developer with a third room on the top floor. It can be used as a nursery, kids bedroom or office/fitness room. The upper level also hosts two bedrooms, and a conveniently located laundry area. The primary suite is designed as a private retreat, complete with luxe finishes and abundant natural light. One of the home’s most coveted features is its private rooftop terrace—an open-air sanctuary offering sweeping views of the Detroit skyline, perfect for morning coffee or evening gatherings.
The flexible first-floor space—ideal for a home office, gym, or guest lounge— complementing the thoughtful floorplan. Upstairs, the open-concept main level impresses with wide-plank flooring, designer lighting, and expansive windows that frame the urban landscape. The gourmet kitchen is outfitted with sleek cabinetry, quartz countertops, top of the line appliances, and an oversized island with bar seating—perfect for entertaining or everyday living. The adjoining dining and living areas are anchored by a dramatic stone fireplace wall.
Additional amenities include a two-car attached garage with a 240v outlet ready for EV charging, a smart alarm system, and energy-efficient windows. Tucked along the Dequindre Cut greenway and just moments from Eastern Market and the Detroit Riverwalk, this location offers the perfect balance of urban convenience and outdoor connection.
Unit is eligible for 15 years of NEZ taxes. NEZ certificate included in documents.
Upgrade lists available in documents.
[Exterior pictures have been digitally enhanced]
Listing Agent
Berkshire Hathaway HomeServices The Loft Warehouse License #6501368881 Listed on: 07/24/2025

Townhouse Details
Home Type
- Townhome
Est. Annual Taxes
Year Built
- Built in 2022
Lot Details
- Property fronts a private road
- Cul-De-Sac
HOA Fees
- $346 Monthly HOA Fees
Parking
- 2 Car Attached Garage
Home Design
- Slab Foundation
- Metal Roof
- Vinyl Construction Material
Interior Spaces
- 1,618 Sq Ft Home
- 3-Story Property
- Living Room with Fireplace
Kitchen
- Free-Standing Gas Range
- Microwave
- Dishwasher
- Disposal
Bedrooms and Bathrooms
- 3 Bedrooms
Outdoor Features
- Balcony
- Terrace
- Exterior Lighting
Location
- Ground Level Unit
Utilities
- Forced Air Heating and Cooling System
- Heating System Uses Natural Gas
Listing and Financial Details
- Assessor Parcel Number W09I004424S144
Community Details
Overview
- Pullman Parc HOA, Phone Number (248) 324-0400
- Wayne County Condo Plan No 1165 The Townes At Pullman Parc Subdivision
- On-Site Maintenance
Pet Policy
- Dogs and Cats Allowed
Map
Home Values in the Area
Average Home Value in this Area
Property History
| Date | Event | Price | List to Sale | Price per Sq Ft |
|---|---|---|---|---|
| 10/01/2025 10/01/25 | Price Changed | $499,500 | -3.9% | $309 / Sq Ft |
| 07/24/2025 07/24/25 | For Sale | $519,900 | 0.0% | $321 / Sq Ft |
| 08/01/2024 08/01/24 | Rented | $3,750 | 0.0% | -- |
| 07/12/2024 07/12/24 | Under Contract | -- | -- | -- |
| 06/25/2024 06/25/24 | For Rent | $3,750 | 0.0% | -- |
| 06/14/2024 06/14/24 | Under Contract | -- | -- | -- |
| 05/20/2024 05/20/24 | For Rent | $3,750 | -- | -- |
Source: Realcomp
MLS Number: 20251020547
- 200 River Place Unit 32
- 200 River Place Dr Unit 33
- 200 River Place Dr Unit 29
- 200 River Place Dr Unit 11
- 2900 E Jefferson Ave Unit C4
- 2900 E Jefferson Ave Unit C5
- 2900 E Jefferson Ave Unit A2
- 2987 Franklin St Unit 3AB
- 2900 E Jefferson Ave Unit B1
- 2900 E Jefferson #A602 Ave Unit A602
- 610 Saint Maron Place
- 3320 Spinnaker Ln Unit 16B
- 3320 Spinnaker Ln Unit 9E
- 3320 Spinnaker Ln Unit 16D
- 3320 Spinnaker Ln Unit 4A
- 3320 Spinnaker Ln Unit 3A
- 3320 Spinnaker Ln Unit 10B
- 3320 Spinnaker Ln Unit 11B
- 3320 Spinnaker #11d Ln Unit 11D
- 623 Saint Maron Place
- 500 River Place Dr
- 200 River Place Dr Unit 42
- 200 River Place Dr Unit 11
- 2699 Guoin St
- 2900 E Jefferson Ave Unit D700
- 2900 E Jefferson Ave Unit D501
- 2170 E Jefferson Ave
- 3320 Spinnaker Ln Unit 16D
- 3320 Spinnaker (18b) Ln
- 750 Chene St
- 3305 Jib Ln
- 274 Main Sail Ct Unit 27
- 3500 E Jefferson Ave
- 250 E Crescent
- 250 E Harbortown Dr Unit 1011
- 250 E Harbortown Dr Unit 503
- 250 E Harbortown Dr Unit 1011/1011
- 250 E Harbortown Dr Unit 103
- 250 E Harbortown Dr Unit 102
- 250 E Harbortown Dr






