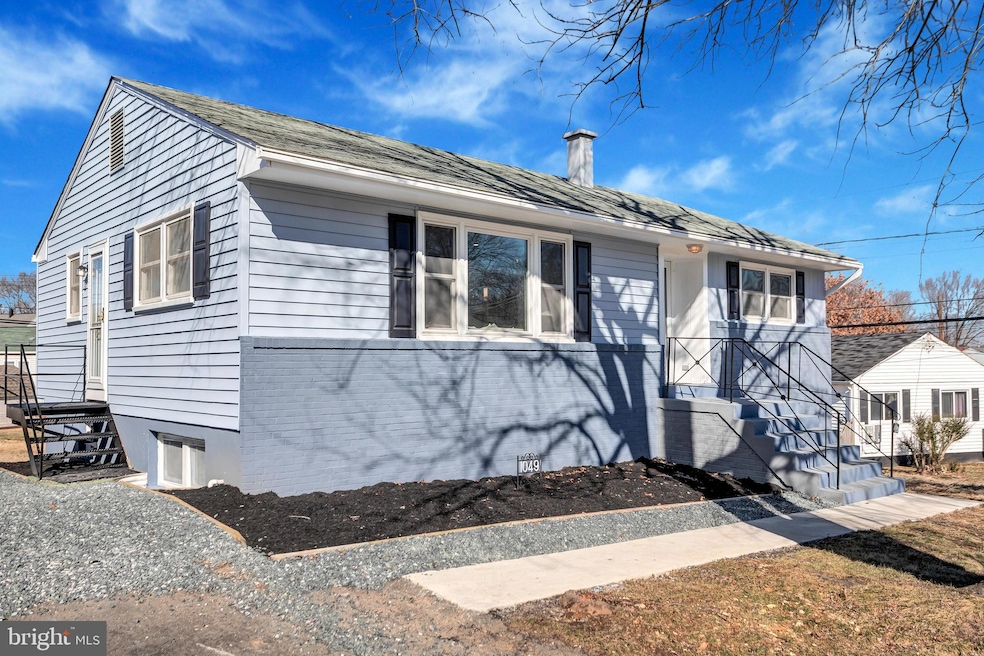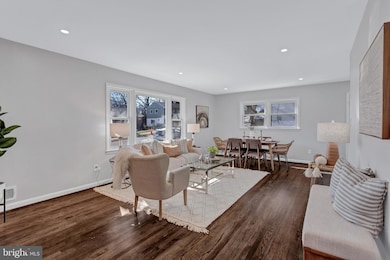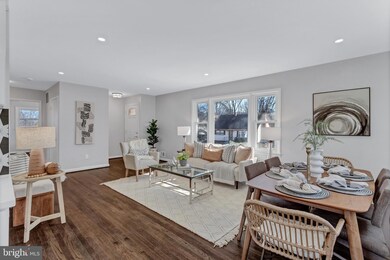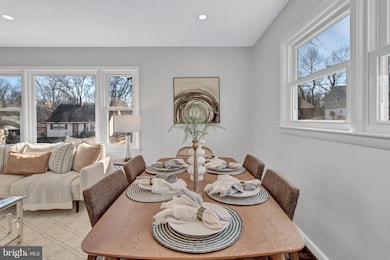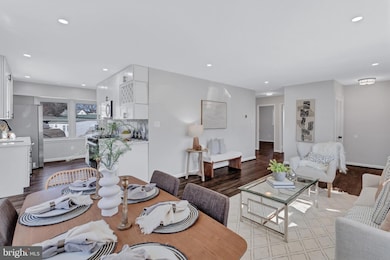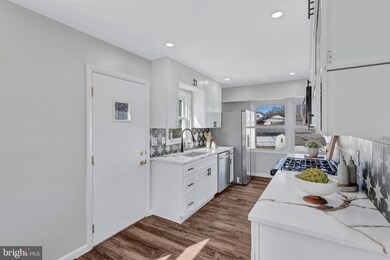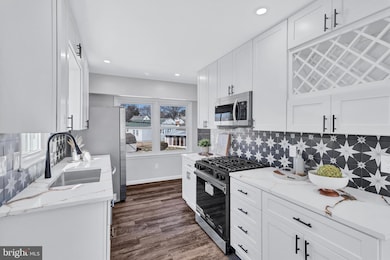
1049 Marton St Laurel, MD 20707
Highlights
- Rambler Architecture
- Stainless Steel Appliances
- Forced Air Heating and Cooling System
- No HOA
- Sliding Doors
- 3-minute walk to Discovery Community Park
About This Home
As of April 2025This stunning home has been completely renovated to offer modern style, functionality and comfort. Spanning two levels, the bright and open floor plan is enhanced by beautiful finishes and abundant natural light. The newly updated kitchen features sleek cabinetry, stylish backsplash, and stainless steel appliances, seamlessly connecting to the dining and living areas for effortless entertaining. Spacious bedrooms provide flexibility for guests, a home office, or additional living space. The fully finished lower level offers additional room to relax, with a spacious kitchenette for added convenience. Outside, enjoy a large backyard and a private setting, all while being just minutes from major commuter routes, shopping and dining. With every detail thoughtfully updated, this move-in-ready home is a rare find. Schedule your private tour today!
Home Details
Home Type
- Single Family
Est. Annual Taxes
- $6,034
Year Built
- Built in 1959
Lot Details
- 6,366 Sq Ft Lot
- Property is in excellent condition
- Property is zoned LAUR
Home Design
- Rambler Architecture
- Block Foundation
- Frame Construction
Interior Spaces
- Property has 2 Levels
- Sliding Doors
- Storm Doors
Kitchen
- Gas Oven or Range
- Built-In Microwave
- Dishwasher
- Stainless Steel Appliances
- Disposal
Bedrooms and Bathrooms
Laundry
- Dryer
- Washer
Finished Basement
- Walk-Out Basement
- Connecting Stairway
- Exterior Basement Entry
Parking
- 2 Parking Spaces
- 2 Driveway Spaces
- On-Street Parking
Utilities
- Forced Air Heating and Cooling System
- Natural Gas Water Heater
Community Details
- No Home Owners Association
- Fairlawn Subdivision
Listing and Financial Details
- Tax Lot 10
- Assessor Parcel Number 17101098292
Ownership History
Purchase Details
Home Financials for this Owner
Home Financials are based on the most recent Mortgage that was taken out on this home.Purchase Details
Home Financials for this Owner
Home Financials are based on the most recent Mortgage that was taken out on this home.Purchase Details
Similar Homes in Laurel, MD
Home Values in the Area
Average Home Value in this Area
Purchase History
| Date | Type | Sale Price | Title Company |
|---|---|---|---|
| Deed | $520,000 | Assurance Title | |
| Deed | $520,000 | Assurance Title | |
| Deed | $270,000 | None Listed On Document | |
| Deed | $19,000 | -- |
Mortgage History
| Date | Status | Loan Amount | Loan Type |
|---|---|---|---|
| Open | $15,317 | No Value Available | |
| Closed | $15,317 | No Value Available | |
| Open | $510,581 | FHA | |
| Closed | $510,581 | FHA | |
| Previous Owner | $324,000 | Construction |
Property History
| Date | Event | Price | Change | Sq Ft Price |
|---|---|---|---|---|
| 04/21/2025 04/21/25 | Sold | $520,000 | 0.0% | $247 / Sq Ft |
| 03/18/2025 03/18/25 | Pending | -- | -- | -- |
| 02/28/2025 02/28/25 | For Sale | $520,000 | 0.0% | $247 / Sq Ft |
| 02/23/2025 02/23/25 | Pending | -- | -- | -- |
| 02/20/2025 02/20/25 | For Sale | $520,000 | -- | $247 / Sq Ft |
Tax History Compared to Growth
Tax History
| Year | Tax Paid | Tax Assessment Tax Assessment Total Assessment is a certain percentage of the fair market value that is determined by local assessors to be the total taxable value of land and additions on the property. | Land | Improvement |
|---|---|---|---|---|
| 2024 | $5,023 | $328,867 | $0 | $0 |
| 2023 | $5,023 | $304,633 | $0 | $0 |
| 2022 | $4,624 | $280,400 | $75,400 | $205,000 |
| 2021 | $8,769 | $272,033 | $0 | $0 |
| 2020 | $4,109 | $263,667 | $0 | $0 |
| 2019 | $4,003 | $255,300 | $75,200 | $180,100 |
| 2018 | $3,843 | $242,833 | $0 | $0 |
| 2017 | $3,702 | $230,367 | $0 | $0 |
| 2016 | -- | $217,900 | $0 | $0 |
| 2015 | -- | $212,833 | $0 | $0 |
| 2014 | $3,114 | $207,767 | $0 | $0 |
Agents Affiliated with this Home
-

Seller's Agent in 2025
Mike Mondy
Keller Williams Realty Centre
(301) 675-6355
10 in this area
102 Total Sales
-

Buyer's Agent in 2025
Carol Strasfeld
Unrepresented Buyer Office
(301) 806-8871
7 in this area
5,812 Total Sales
Map
Source: Bright MLS
MLS Number: MDPG2142026
APN: 10-1098292
- 1031 Marton St
- 1003 Ward St
- 14912 Ashford Place
- 7626 Carissa Ln
- 14809 Ashford Ct
- 7610 Carissa Ln
- 1018 5th St
- 1002 West Ct
- 7681 E Arbory Ct
- 7677 E Arbory Ct
- 7610 Woodruff Ct
- 7615 N Arbory Way
- 7602 Woodruff Ct
- 14521 Cambridge Cir
- 14523 Cambridge Cir
- 7619 S Arbory Ln
- 7556 S Arbory Ln
- 916 Philip Powers Dr
- 15607 Millbrook Ln
- 7704 Stratfield Ln
