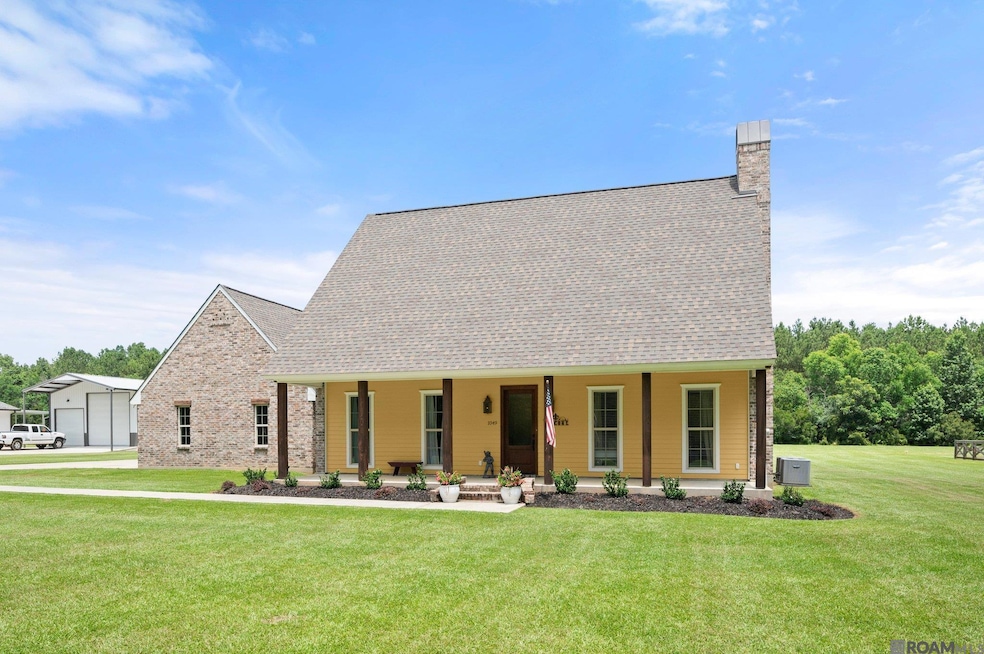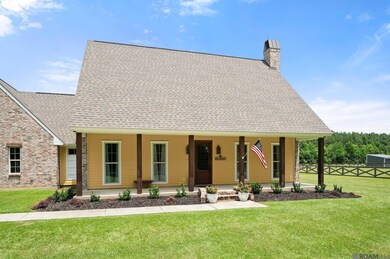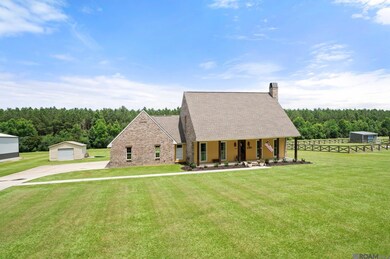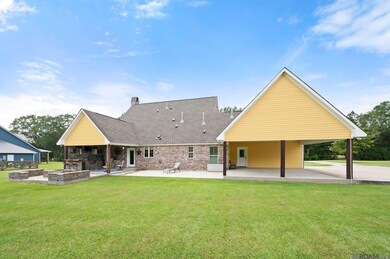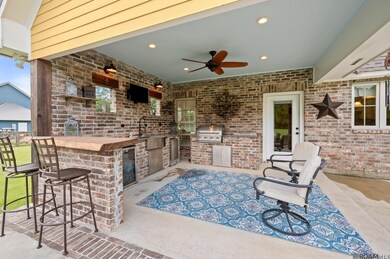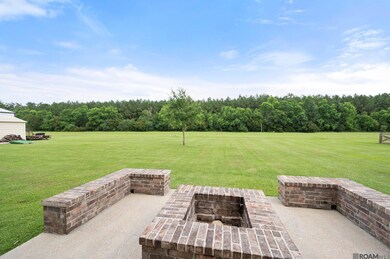
1049 Midway Rd Slaughter, LA 70777
Estimated payment $2,419/month
Highlights
- Traditional Architecture
- Main Floor Primary Bedroom
- Covered patio or porch
- Wood Under Carpet
- Outdoor Kitchen
- Stainless Steel Appliances
About This Home
Step inside this beautifully crafted 3-bedroom, 2.5-bath custom home nestled on spacious acreage in the peaceful countryside of Slaughter, LA. Offering the perfect blend of modern amenities and rustic charm, this home is a true retreat. The gourmet kitchen is designed for both everyday living and entertaining, featuring custom cabinetry, a large center island, granite countertops, stainless steel appliances, under-cabinet lighting, and a generous walk-in pantry. Warm and inviting details flow throughout the home, including brick accent walls, an antique exposed wooden beam in the kitchen, and a cozy wood-burning fireplace in the living room that adds character and comfort. The primary suite is conveniently located on the main level and features a spacious walk-in closet with custom built-ins for optimal storage. The en suite bathroom includes a dual vanity, soaking tub, and separate shower for a spa-like experience. Upstairs, you’ll find two additional bedrooms, each with oversized walk-in closets and a full bathroom, offering plenty of space and privacy for family or guests. Step out back to enjoy your spacious backyard which includes a workshop as well as an expansive covered patio, complete with a fully equipped outdoor kitchen and fire pit—perfect for relaxing evenings and weekend gatherings. Located within the highly sought-after Slaughter School District, this home is a rare find. Don’t miss your chance to experience it in person. Call today to schedule your private tour!
Listing Agent
Corcoran & Company Real Estate, LLC License #0995691810 Listed on: 07/03/2025

Home Details
Home Type
- Single Family
Est. Annual Taxes
- $1,658
Year Built
- Built in 2014
Lot Details
- 1 Acre Lot
- Lot Dimensions are 237x184x237x184
- Landscaped
Home Design
- Traditional Architecture
- Brick Exterior Construction
- Slab Foundation
- Shingle Roof
Interior Spaces
- 2,158 Sq Ft Home
- 2-Story Property
- Ceiling Fan
- Fireplace
- Fire and Smoke Detector
Kitchen
- Oven or Range
- Gas Cooktop
- Microwave
- Dishwasher
- Stainless Steel Appliances
- Disposal
Flooring
- Wood Under Carpet
- Ceramic Tile
Bedrooms and Bathrooms
- 3 Bedrooms
- Primary Bedroom on Main
- En-Suite Bathroom
- Walk-In Closet
- Double Vanity
- Soaking Tub
- Separate Shower
Parking
- 4 Parking Spaces
- Carport
Outdoor Features
- Covered patio or porch
- Outdoor Kitchen
- Separate Outdoor Workshop
- Outdoor Storage
- Outdoor Grill
Utilities
- Multiple cooling system units
- Heating System Uses Gas
- Septic Tank
Community Details
- Rural Tract Subdivision
Map
Home Values in the Area
Average Home Value in this Area
Tax History
| Year | Tax Paid | Tax Assessment Tax Assessment Total Assessment is a certain percentage of the fair market value that is determined by local assessors to be the total taxable value of land and additions on the property. | Land | Improvement |
|---|---|---|---|---|
| 2024 | $1,658 | $33,910 | $1,200 | $32,710 |
| 2023 | $1,659 | $33,910 | $1,200 | $32,710 |
| 2022 | $1,811 | $33,910 | $1,200 | $32,710 |
| 2021 | $1,811 | $33,910 | $1,200 | $32,710 |
| 2020 | $1,804 | $33,910 | $1,200 | $32,710 |
| 2019 | $1,522 | $28,360 | $1,200 | $27,160 |
| 2018 | $1,522 | $28,360 | $1,200 | $27,160 |
| 2017 | $1,522 | $26,280 | $0 | $26,280 |
| 2015 | $951 | $19,020 | $1,200 | $17,820 |
| 2014 | $178 | $3,420 | $3,420 | $0 |
Property History
| Date | Event | Price | Change | Sq Ft Price |
|---|---|---|---|---|
| 07/03/2025 07/03/25 | For Sale | $415,000 | -- | $192 / Sq Ft |
Purchase History
| Date | Type | Sale Price | Title Company |
|---|---|---|---|
| Deed | $357,000 | Commonwealth Land Title | |
| Deed | $298,500 | Old Republic Title |
Mortgage History
| Date | Status | Loan Amount | Loan Type |
|---|---|---|---|
| Open | $257,000 | New Conventional | |
| Previous Owner | $283,575 | New Conventional | |
| Previous Owner | $225,600 | New Conventional |
Similar Homes in Slaughter, LA
Source: Greater Baton Rouge Association of REALTORS®
MLS Number: 2025012500
APN: 11-00000019
- 914 & 928 Midway Rd
- 1343 Holly Dr
- 3646 Church St
- 1629 Midway Rd
- 3118 Meadowood Dr
- 3013 Meadowood Dr
- 1661 Midway Rd
- 1603 Midway Rd
- 140 Mistletoe Dr
- 12 acres Lemon Rd
- 1645 Midway Rd
- 1711 Midway Rd
- 0 Tbd Hayden Ln
- 3201 Safer Dr
- TBD La Hwy 412
- Lot A-2-B Yardley Dr
- TBD Louisiana 19
- LOT A-2-A Yardley Dr
- TBD Hayden Ln
- La 412 Overton Rd Unit LotWP003
