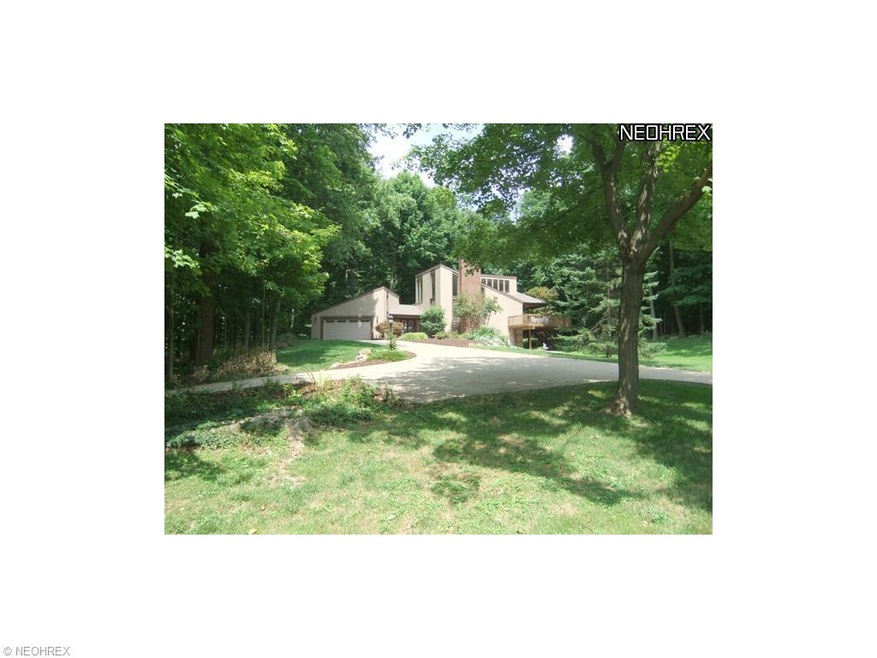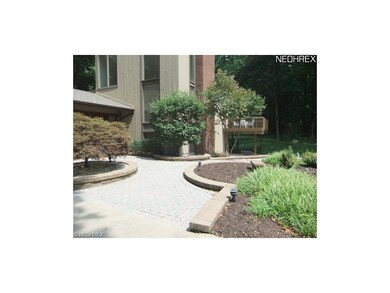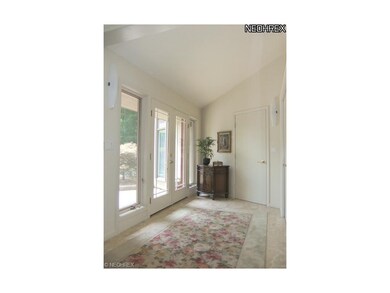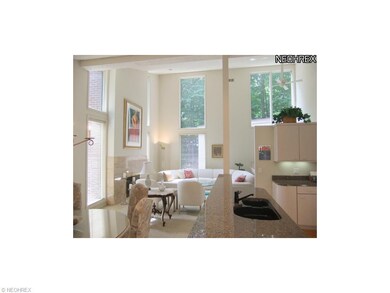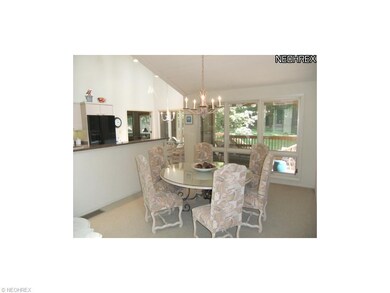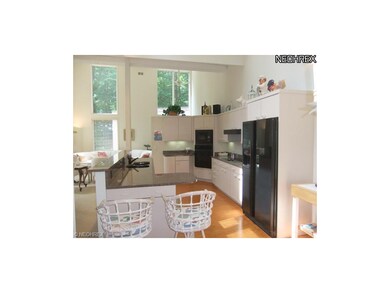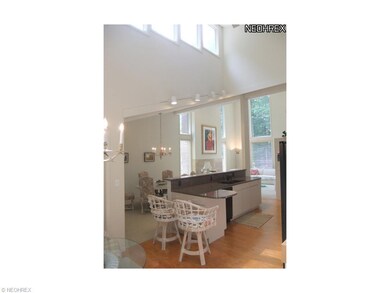
Highlights
- View of Trees or Woods
- 3.39 Acre Lot
- Contemporary Architecture
- Richfield Elementary School Rated A-
- Deck
- Hilly Lot
About This Home
As of December 2023Open contemporary in perfect condition. Over 2000 square feet on first floor and 3600 square feet total living area. Vaulted ceilings in great room. Kitchen, dining and great room flow perfectly. Sun room with pine floors. Vaulted tongue and groove ceiling, door to covered and open deck. Stone fireplace in family room with laminate floors. 3 bedrooms up. Workshop, office, possible 4th bedroom in lower level. Updated custom cabinets in kitchen with granite countertops. Updates include: roof, gutters, water softener, wood floors 2011, high efficiency furnace 2012 and much more!! 2nd building 32x40 ft, approx. 1800 sq ft has 2+ car garage plus large work room/hobby room with 15 ft high end of ceiling and guest suite above consists of vaulted ceiling, living room, bedroom, kitchen and door to private deck. Building heated and c/a.
Last Agent to Sell the Property
RE/MAX Crossroads Properties License #307608 Listed on: 07/31/2012

Home Details
Home Type
- Single Family
Est. Annual Taxes
- $6,290
Year Built
- Built in 1980
Lot Details
- 3.39 Acre Lot
- Lot Dimensions are 421x401
- Hilly Lot
- Wooded Lot
Home Design
- Contemporary Architecture
- Asphalt Roof
- Cedar
Interior Spaces
- 3,600 Sq Ft Home
- 2-Story Property
- Central Vacuum
- 2 Fireplaces
- Views of Woods
- Fire and Smoke Detector
Kitchen
- Built-In Oven
- Cooktop
- Microwave
- Dishwasher
- Disposal
Bedrooms and Bathrooms
- 4 Bedrooms
- 3 Full Bathrooms
Parking
- 4 Car Garage
- Heated Garage
- Garage Drain
- Garage Door Opener
Eco-Friendly Details
- Electronic Air Cleaner
Outdoor Features
- Deck
- Patio
Utilities
- Forced Air Heating and Cooling System
- Heating System Uses Gas
- Well
- Water Softener
- Septic Tank
Listing and Financial Details
- Assessor Parcel Number 0404788
Ownership History
Purchase Details
Home Financials for this Owner
Home Financials are based on the most recent Mortgage that was taken out on this home.Purchase Details
Purchase Details
Home Financials for this Owner
Home Financials are based on the most recent Mortgage that was taken out on this home.Similar Homes in Akron, OH
Home Values in the Area
Average Home Value in this Area
Purchase History
| Date | Type | Sale Price | Title Company |
|---|---|---|---|
| Warranty Deed | $575,010 | Infinity Title | |
| Interfamily Deed Transfer | -- | None Available | |
| Fiduciary Deed | $350,000 | None Available |
Mortgage History
| Date | Status | Loan Amount | Loan Type |
|---|---|---|---|
| Previous Owner | $298,100 | New Conventional | |
| Previous Owner | $298,100 | New Conventional | |
| Previous Owner | $200,000 | Credit Line Revolving |
Property History
| Date | Event | Price | Change | Sq Ft Price |
|---|---|---|---|---|
| 12/14/2023 12/14/23 | Sold | $580,000 | +7.4% | $182 / Sq Ft |
| 10/29/2023 10/29/23 | Pending | -- | -- | -- |
| 10/26/2023 10/26/23 | For Sale | $540,000 | +54.2% | $169 / Sq Ft |
| 09/19/2012 09/19/12 | Sold | $350,100 | +0.1% | $97 / Sq Ft |
| 09/19/2012 09/19/12 | Pending | -- | -- | -- |
| 07/31/2012 07/31/12 | For Sale | $349,900 | -- | $97 / Sq Ft |
Tax History Compared to Growth
Tax History
| Year | Tax Paid | Tax Assessment Tax Assessment Total Assessment is a certain percentage of the fair market value that is determined by local assessors to be the total taxable value of land and additions on the property. | Land | Improvement |
|---|---|---|---|---|
| 2025 | $7,281 | $208,002 | $37,279 | $170,723 |
| 2024 | $7,281 | $208,002 | $37,279 | $170,723 |
| 2023 | $7,281 | $139,672 | $37,279 | $102,393 |
| 2022 | $6,274 | $103,317 | $27,209 | $76,108 |
| 2021 | $6,165 | $103,317 | $27,209 | $76,108 |
| 2020 | $6,042 | $103,320 | $27,210 | $76,110 |
| 2019 | $7,499 | $120,350 | $23,850 | $96,500 |
| 2018 | $7,412 | $120,350 | $23,850 | $96,500 |
| 2017 | $6,888 | $120,350 | $23,850 | $96,500 |
| 2016 | $7,153 | $110,920 | $23,850 | $87,070 |
| 2015 | $6,888 | $110,920 | $23,850 | $87,070 |
| 2014 | $6,700 | $110,920 | $23,850 | $87,070 |
| 2013 | $6,082 | $101,950 | $23,850 | $78,100 |
Agents Affiliated with this Home
-

Seller's Agent in 2023
Meredith Davis
Berkshire Hathaway HomeServices Stouffer Realty
(330) 620-4922
2 in this area
85 Total Sales
-

Buyer's Agent in 2023
Christopher Moscarino
Keller Williams Elevate
(440) 227-2615
1 in this area
224 Total Sales
-

Seller's Agent in 2012
Sherri Costanzo
RE/MAX Crossroads
(330) 807-2722
23 in this area
388 Total Sales
-

Buyer's Agent in 2012
Linda Nido
Russell Real Estate Services
(440) 666-0450
1 in this area
64 Total Sales
Map
Source: MLS Now
MLS Number: 3340381
APN: 04-04788
- 4694 Ranchwood Rd
- 266 Meadow Oaks Trail
- 249 Granger Rd Unit 76
- 249 Granger Rd Unit 87
- 665 N Medina Line Rd
- 200 Granger Rd Unit 27
- 200 Granger Rd Unit 32
- 200 Granger Rd Unit 33
- 200 Granger Rd Unit 68
- 1463 Reserve Dr
- 4837 Arbour Green Dr
- 947 N Hametown Rd
- 240 Waterside Dr
- 4643 Barnsleigh Dr Unit 46
- 4700 Barnsleigh Dr
- 4609 Barnsleigh Dr Unit 47
- 635 N Hametown Rd
- 812 Spring Water Dr
- 4010 State Rd
- 255 Harmony Hills Dr
