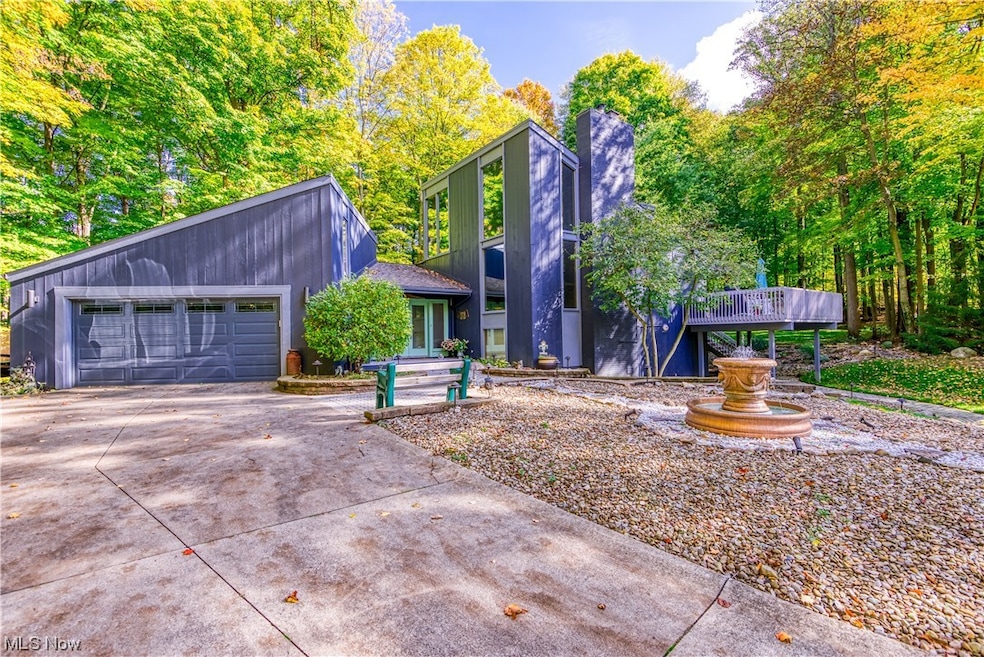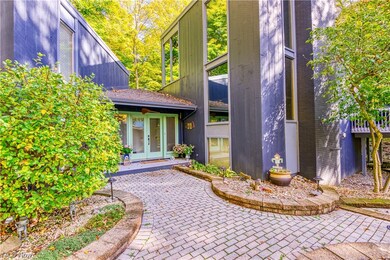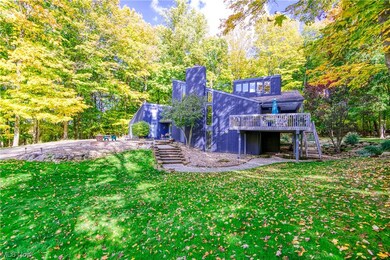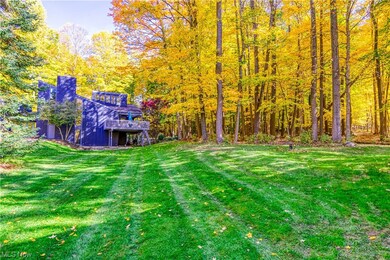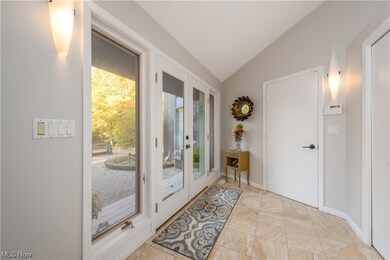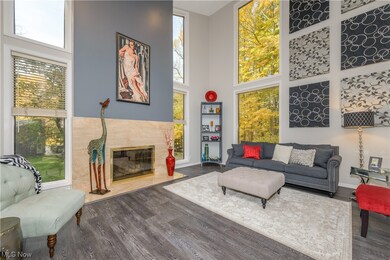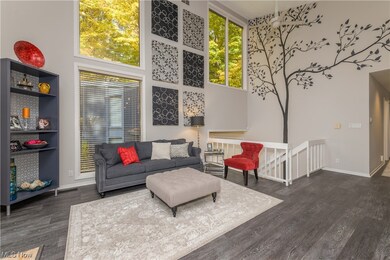
Highlights
- Views of Trees
- 3.27 Acre Lot
- Contemporary Architecture
- Richfield Elementary School Rated A-
- Deck
- Wooded Lot
About This Home
As of December 2023This beautiful open Contemporary is situated on a private 3+ acre wooded lot! As you enter the bright foyer you are welcomed into the Great room featuring soaring ceilings, large windows, LVT flooring & a floor-to-ceiling gas fireplace with a marble facade. Adjacent is the spacious dining room & well-appointed eat-in kitchen highlighted with a large center island breakfast bar. Just off the kitchen is a 3-season room that boasts a vaulted pine ceiling, a wall of windows, a gas fireplace & beautiful pine floors. A sliding door leads you to the Owner’s retreat complete with a private bathroom & walk-in closet. The main floor is complete with 2 add’l bedrooms & a full bath. Downstairs as you step into the family room you will be immediately drawn to the heart of the room, a magnificent stone fireplace with a wood-burning insert. This area also features a bar & slider that leads to a covered patio. Down the hall you will find a full bath w/a steam shower, bedroom, storage room & large laundry with egress windows. This home truly has it all, including a 2-car attached garage, deck & patio that is perfect for entertaining. The additional building offers another 2+ car garage, loft apartment & a separate studio/hobby/workspace with 15 ft ceilings. Automated Generator that runs both structures. Nestled at the end of a private drive, this beautiful home is the perfect retreat for those seeking serenity and privacy amidst nature's beauty. Don't miss out on this one-of-a-kind gem!
Last Agent to Sell the Property
Berkshire Hathaway HomeServices Stouffer Realty Brokerage Email: mjdavis@stoufferrealty.com (330) 620-4922 License #2020006716 Listed on: 10/26/2023

Home Details
Home Type
- Single Family
Est. Annual Taxes
- $6,242
Year Built
- Built in 1980
Lot Details
- 3.27 Acre Lot
- Southeast Facing Home
- Wooded Lot
- 00517D13020
Parking
- 4 Car Attached Garage
Home Design
- Contemporary Architecture
- Fiberglass Roof
- Asphalt Roof
- Cedar Siding
- Cedar
Interior Spaces
- 1-Story Property
- Central Vacuum
- 2 Fireplaces
- Wood Burning Fireplace
- Gas Fireplace
- Views of Trees
- Finished Basement
- Basement Fills Entire Space Under The House
Kitchen
- Built-In Oven
- Cooktop
- Microwave
- Dishwasher
- Disposal
Bedrooms and Bathrooms
- 4 Bedrooms | 3 Main Level Bedrooms
- 3 Full Bathrooms
Home Security
- Home Security System
- Fire and Smoke Detector
Outdoor Features
- Deck
- Patio
- Porch
Utilities
- Forced Air Heating and Cooling System
- Heating System Uses Gas
- Water Softener
- Septic Tank
Community Details
- No Home Owners Association
Listing and Financial Details
- Home warranty included in the sale of the property
- Assessor Parcel Number 0404788
Ownership History
Purchase Details
Home Financials for this Owner
Home Financials are based on the most recent Mortgage that was taken out on this home.Purchase Details
Purchase Details
Home Financials for this Owner
Home Financials are based on the most recent Mortgage that was taken out on this home.Similar Homes in Akron, OH
Home Values in the Area
Average Home Value in this Area
Purchase History
| Date | Type | Sale Price | Title Company |
|---|---|---|---|
| Warranty Deed | $575,010 | Infinity Title | |
| Interfamily Deed Transfer | -- | None Available | |
| Fiduciary Deed | $350,000 | None Available |
Mortgage History
| Date | Status | Loan Amount | Loan Type |
|---|---|---|---|
| Previous Owner | $298,100 | New Conventional | |
| Previous Owner | $298,100 | New Conventional | |
| Previous Owner | $200,000 | Credit Line Revolving |
Property History
| Date | Event | Price | Change | Sq Ft Price |
|---|---|---|---|---|
| 12/14/2023 12/14/23 | Sold | $580,000 | +7.4% | $182 / Sq Ft |
| 10/29/2023 10/29/23 | Pending | -- | -- | -- |
| 10/26/2023 10/26/23 | For Sale | $540,000 | +54.2% | $169 / Sq Ft |
| 09/19/2012 09/19/12 | Sold | $350,100 | +0.1% | $97 / Sq Ft |
| 09/19/2012 09/19/12 | Pending | -- | -- | -- |
| 07/31/2012 07/31/12 | For Sale | $349,900 | -- | $97 / Sq Ft |
Tax History Compared to Growth
Tax History
| Year | Tax Paid | Tax Assessment Tax Assessment Total Assessment is a certain percentage of the fair market value that is determined by local assessors to be the total taxable value of land and additions on the property. | Land | Improvement |
|---|---|---|---|---|
| 2025 | $7,281 | $208,002 | $37,279 | $170,723 |
| 2024 | $7,281 | $208,002 | $37,279 | $170,723 |
| 2023 | $7,281 | $139,672 | $37,279 | $102,393 |
| 2022 | $6,274 | $103,317 | $27,209 | $76,108 |
| 2021 | $6,165 | $103,317 | $27,209 | $76,108 |
| 2020 | $6,042 | $103,320 | $27,210 | $76,110 |
| 2019 | $7,499 | $120,350 | $23,850 | $96,500 |
| 2018 | $7,412 | $120,350 | $23,850 | $96,500 |
| 2017 | $6,888 | $120,350 | $23,850 | $96,500 |
| 2016 | $7,153 | $110,920 | $23,850 | $87,070 |
| 2015 | $6,888 | $110,920 | $23,850 | $87,070 |
| 2014 | $6,700 | $110,920 | $23,850 | $87,070 |
| 2013 | $6,082 | $101,950 | $23,850 | $78,100 |
Agents Affiliated with this Home
-
Meredith Davis

Seller's Agent in 2023
Meredith Davis
Berkshire Hathaway HomeServices Stouffer Realty
(330) 620-4922
3 in this area
89 Total Sales
-
Christopher Moscarino

Buyer's Agent in 2023
Christopher Moscarino
Keller Williams Elevate
(440) 227-2615
1 in this area
223 Total Sales
-
Sherri Costanzo

Seller's Agent in 2012
Sherri Costanzo
RE/MAX Crossroads
(330) 807-2722
24 in this area
386 Total Sales
-
Linda Nido

Buyer's Agent in 2012
Linda Nido
Russell Real Estate Services
(440) 666-0450
1 in this area
63 Total Sales
Map
Source: MLS Now
MLS Number: 4499345
APN: 04-04788
- 4694 Ranchwood Rd
- 266 Meadow Oaks Trail
- 4555 Ranchwood Rd
- 200 Granger Rd Unit 44
- 200 Granger Rd Unit 27
- 200 Granger Rd Unit 32
- 1463 Reserve Dr
- 4872 Autumn Leaves Dr
- 4643 Barnsleigh Dr Unit 46
- 4700 Barnsleigh Dr
- 4609 Barnsleigh Dr Unit 47
- V/L Granger Rd
- 1784 N Medina Line Rd
- 1386 Briarhill Dr
- 4245 Cliff Spur Dr
- 812 Spring Water Dr
- 4010 State Rd
- 1798 Great Run Ln
- 967 Robinwood Hills Dr
- 3340 Woodling Way
