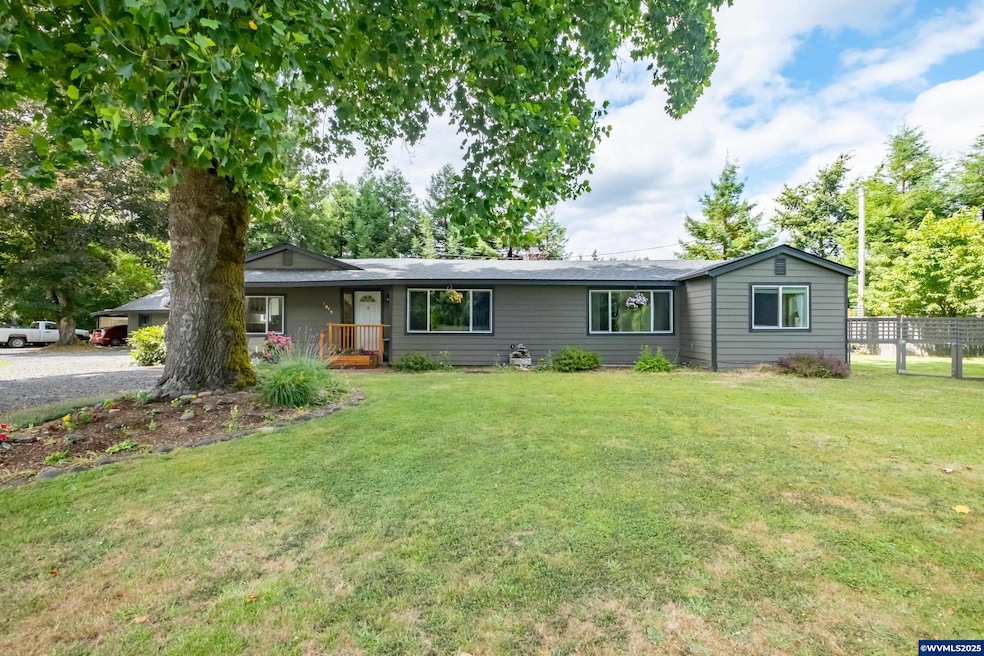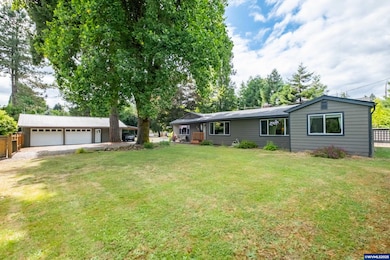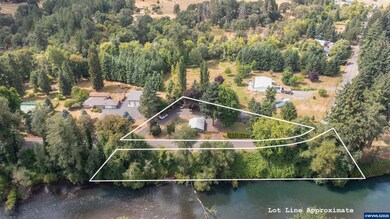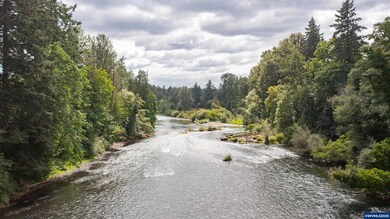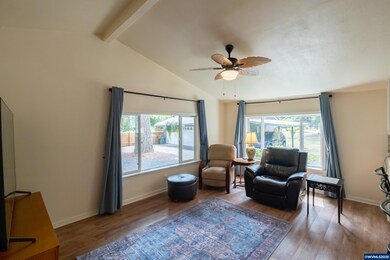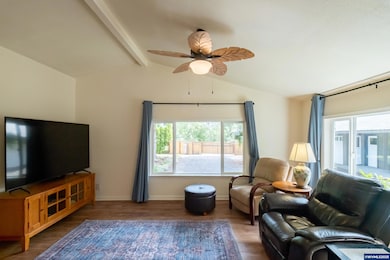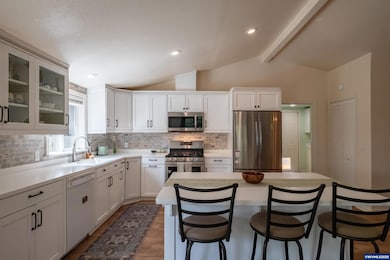1049 N River Dr Sweet Home, OR 97386
Estimated payment $2,978/month
Highlights
- RV Access or Parking
- Vaulted Ceiling
- 2 Car Detached Garage
- Mountain View
- Covered Patio or Porch
- Laundry Room
About This Home
Modern Comfort, Riverfront Access & Room to Roam! Enjoy the perfect blend of style and functionality in this 3-bedroom, 2-bath home with 1,734 sq. ft. of thoughtfully designed living space. The beautifully updated island kitchen features Corian countertops, a travertine backsplash, and stainless steel appliances with a gas range—ideal for cooking and entertaining. The open-concept layout flows into the vaulted living room, offering inviting spaces to gather. There is a family room for separate space which includes a fireplace. The spacious primary suite includes a jetted tub and private en-suite bath, while the laundry room provides convenient counter space and built-in cabinetry. A gated entrance adds privacy, and across the road lies your own riverfront access to the Santiam River—perfect for fishing, relaxing, or simply enjoying nature. Outside, you’ll find a shop, detached 2-car garage with bonus room, and two carports. The property also features fruit trees, garden space, and plenty of areas to enjoy outdoor living. A rare combination of modern updates, riverfront access, and country charm—this one has it all!
Home Details
Home Type
- Single Family
Est. Annual Taxes
- $2,392
Year Built
- Built in 1952
Lot Details
- 1.24 Acre Lot
- Landscaped
Home Design
- Composition Roof
- Lap Siding
Interior Spaces
- 1,734 Sq Ft Home
- 1-Story Property
- Vaulted Ceiling
- Family Room with Fireplace
- Mountain Views
- Laundry Room
Kitchen
- Gas Range
- Dishwasher
Flooring
- Tile
- Luxury Vinyl Plank Tile
Bedrooms and Bathrooms
- 3 Bedrooms
- 2 Full Bathrooms
Parking
- 2 Car Detached Garage
- RV Access or Parking
Outdoor Features
- Covered Patio or Porch
- Shed
- Shop
Utilities
- Forced Air Heating and Cooling System
- Heating System Uses Gas
- Well
- Electric Water Heater
- Septic System
Listing and Financial Details
- Exclusions: Curtains + Curtain rods
- Legal Lot and Block 300 / 1026
Map
Home Values in the Area
Average Home Value in this Area
Tax History
| Year | Tax Paid | Tax Assessment Tax Assessment Total Assessment is a certain percentage of the fair market value that is determined by local assessors to be the total taxable value of land and additions on the property. | Land | Improvement |
|---|---|---|---|---|
| 2025 | $2,458 | $172,110 | -- | -- |
| 2024 | $2,392 | $167,100 | -- | -- |
| 2023 | $2,262 | $162,240 | $0 | $0 |
| 2022 | $2,226 | $157,520 | $0 | $0 |
| 2021 | $2,135 | $152,940 | $0 | $0 |
| 2020 | $2,094 | $148,490 | $0 | $0 |
| 2019 | $2,052 | $144,170 | $0 | $0 |
| 2018 | $1,997 | $139,980 | $0 | $0 |
| 2017 | $1,943 | $135,910 | $0 | $0 |
| 2016 | $1,877 | $131,960 | $0 | $0 |
| 2015 | $1,844 | $128,120 | $0 | $0 |
| 2014 | $1,792 | $124,390 | $0 | $0 |
Property History
| Date | Event | Price | List to Sale | Price per Sq Ft |
|---|---|---|---|---|
| 09/29/2025 09/29/25 | Price Changed | $529,900 | -1.9% | $306 / Sq Ft |
| 07/25/2025 07/25/25 | For Sale | $539,900 | 0.0% | $311 / Sq Ft |
| 07/25/2025 07/25/25 | Off Market | $539,900 | -- | -- |
Purchase History
| Date | Type | Sale Price | Title Company |
|---|---|---|---|
| Warranty Deed | $225,000 | Amerititle | |
| Corporate Deed | $88,450 | Amerititle | |
| Warranty Deed | -- | Ticor Title | |
| Trustee Deed | $82,637 | Ticor Title |
Mortgage History
| Date | Status | Loan Amount | Loan Type |
|---|---|---|---|
| Open | $191,250 | Purchase Money Mortgage |
Source: Willamette Valley MLS
MLS Number: 831889
APN: 0242749
- 1054 N River Dr
- 1530 Tamarack St Unit 215 St
- 1530 Tamarack St Unit 11 St
- 1380 Quince St
- 1398 Poplar St
- 1116 Poplar St
- 1651 13th Ave
- 41871 N River Dr
- 1400 Nandina St
- Parcel 2 - 1400 Nandina St
- 500 55-1(next To)main St Unit 100-1
- 0 13th Ave
- 6343 Lake Pointe Way
- 6335 Lake Pointe Way
- 6331 Lake Pointe Way
- 6332 Lake Pointe Way
- 6339 Lake Pointe Way
- 770 Steelhead Way
- Parcel 1 - 1400 Nandina St
- Parcel 3 - 1400 Nandina St
- 2211 Mckinney Ln
- 300 Sand Ridge Ct
- 305 E Airport Rd
- 2622 S 7th St
- 1956 S 2nd St
- 911 E Grant St
- 142 Elmore St
- 2010 Cypress Ct Unit 2010
- 311 E Dodge St
- 91351 Donna Rd
- 3856 Oranda St SE
- 4140 Furlong Ave SE
- 225 Timber Ridge St NE
- 3724 Tudor Way SE Unit 3724
- 150 Timber Ridge St NE
- 3517 Hill St SE
- 350 Timber Ridge St NE
- 1915 21st Ave SE
- 3835 Knox Butte Rd E
- 6208-6293 SE Wilford Ct
