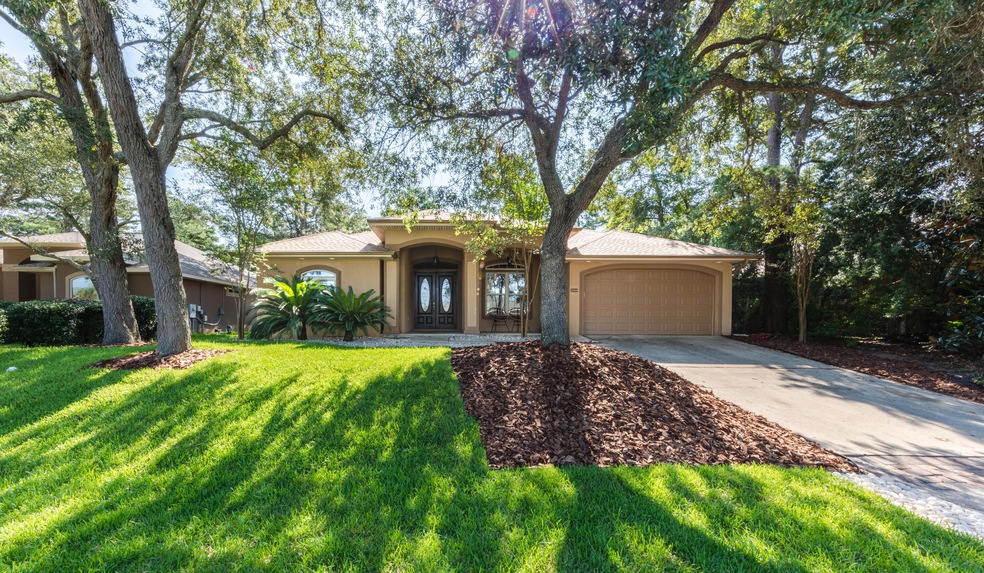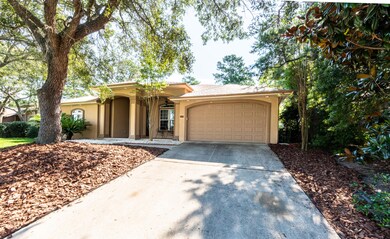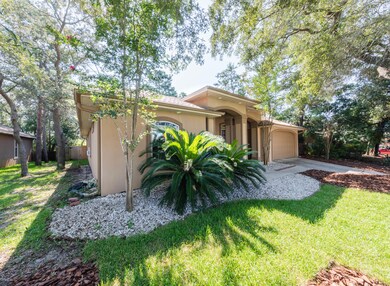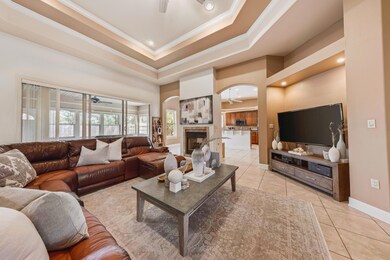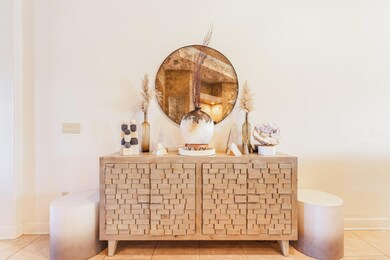
1049 Napa Way Niceville, FL 32578
Highlights
- Contemporary Architecture
- Newly Painted Property
- Walk-In Pantry
- Bluewater Elementary School Rated A-
- Bonus Room
- Breakfast Room
About This Home
As of April 2021Welcome to the quaint Chardonnay Estates community. Centrally located in Bluewater Bay. Just a short 15 minute drive to the white sandy beaches. This beautiful contemporary home is very welcoming as you enter through the double entry doors to an open floor plan. Did I mention the new ROOF, HVAC, and garage door? There are many architectural details throughout. Some highlights are the 11' tray ceilings, dual fireplace, recessed lighting, art niches, and lovely shelving edges. The gourmet kitchen has stone backsplash and gas stove. Appliances were updated in 2017. The master bathroom has dual shower heads, and his/her walk-in closets. Enjoy sitting on the covered front porch or lounging in the bonus room off of the living area. Great for an office! Small yard means less yard work. Must see!
Last Agent to Sell the Property
Keller Williams Realty FWB License #3358229 Listed on: 03/12/2021

Home Details
Home Type
- Single Family
Est. Annual Taxes
- $3,124
Year Built
- Built in 2003
Lot Details
- 7,405 Sq Ft Lot
- Lot Dimensions are 75x100
- Privacy Fence
- Interior Lot
HOA Fees
- $36 Monthly HOA Fees
Parking
- 2 Car Attached Garage
- Automatic Garage Door Opener
Home Design
- Contemporary Architecture
- Newly Painted Property
- Exterior Columns
- Frame Construction
- Dimensional Roof
- Composition Shingle Roof
- Vinyl Trim
- Stucco
Interior Spaces
- 2,351 Sq Ft Home
- 1-Story Property
- Wet Bar
- Coffered Ceiling
- Tray Ceiling
- Ceiling Fan
- Recessed Lighting
- Fireplace
- Living Room
- Breakfast Room
- Dining Area
- Bonus Room
- Tile Flooring
- Exterior Washer Dryer Hookup
Kitchen
- Breakfast Bar
- Walk-In Pantry
- Gas Oven or Range
- <<microwave>>
- Dishwasher
Bedrooms and Bathrooms
- 3 Bedrooms
- Dual Vanity Sinks in Primary Bathroom
- Shower Only in Primary Bathroom
Outdoor Features
- Outdoor Shower
- Porch
Schools
- Bluewater Elementary School
- Ruckel Middle School
- Niceville High School
Utilities
- Central Heating and Cooling System
- Electric Water Heater
- Phone Available
Community Details
- Chardonnay Estates Subdivision
- The community has rules related to covenants
Listing and Financial Details
- Assessor Parcel Number 26-1S-22-1000-0000-0400
Ownership History
Purchase Details
Home Financials for this Owner
Home Financials are based on the most recent Mortgage that was taken out on this home.Purchase Details
Home Financials for this Owner
Home Financials are based on the most recent Mortgage that was taken out on this home.Purchase Details
Home Financials for this Owner
Home Financials are based on the most recent Mortgage that was taken out on this home.Purchase Details
Home Financials for this Owner
Home Financials are based on the most recent Mortgage that was taken out on this home.Purchase Details
Similar Homes in Niceville, FL
Home Values in the Area
Average Home Value in this Area
Purchase History
| Date | Type | Sale Price | Title Company |
|---|---|---|---|
| Deed | $455,000 | Mti Title Insurance Agcy Inc | |
| Interfamily Deed Transfer | -- | Attorney | |
| Warranty Deed | $483,000 | Mcneese Title Llc | |
| Warranty Deed | $350,000 | Commerce Title Company | |
| Warranty Deed | $255,900 | -- |
Mortgage History
| Date | Status | Loan Amount | Loan Type |
|---|---|---|---|
| Open | $377,208 | VA | |
| Previous Owner | $272,500 | New Conventional | |
| Previous Owner | $268,028 | FHA | |
| Previous Owner | $48,300 | Credit Line Revolving | |
| Previous Owner | $386,400 | New Conventional | |
| Previous Owner | $332,500 | Purchase Money Mortgage |
Property History
| Date | Event | Price | Change | Sq Ft Price |
|---|---|---|---|---|
| 07/15/2025 07/15/25 | Price Changed | $515,000 | -1.5% | $219 / Sq Ft |
| 06/24/2025 06/24/25 | Price Changed | $523,000 | -1.9% | $222 / Sq Ft |
| 06/03/2025 06/03/25 | Price Changed | $533,000 | -1.8% | $227 / Sq Ft |
| 05/20/2025 05/20/25 | For Sale | $543,000 | +19.3% | $231 / Sq Ft |
| 04/30/2021 04/30/21 | Sold | $455,000 | 0.0% | $194 / Sq Ft |
| 03/18/2021 03/18/21 | Pending | -- | -- | -- |
| 03/12/2021 03/12/21 | For Sale | $455,000 | -- | $194 / Sq Ft |
Tax History Compared to Growth
Tax History
| Year | Tax Paid | Tax Assessment Tax Assessment Total Assessment is a certain percentage of the fair market value that is determined by local assessors to be the total taxable value of land and additions on the property. | Land | Improvement |
|---|---|---|---|---|
| 2024 | $5,018 | $473,426 | $84,689 | $388,737 |
| 2023 | $5,018 | $460,131 | $0 | $0 |
| 2022 | $4,902 | $446,729 | $79,857 | $366,872 |
| 2021 | $3,130 | $290,973 | $0 | $0 |
| 2020 | $3,124 | $286,956 | $0 | $0 |
| 2019 | $3,087 | $280,504 | $0 | $0 |
| 2018 | $3,018 | $272,029 | $0 | $0 |
| 2017 | $3,001 | $266,434 | $0 | $0 |
| 2016 | $2,920 | $260,954 | $0 | $0 |
| 2015 | $2,984 | $259,140 | $0 | $0 |
| 2014 | $2,975 | $255,714 | $0 | $0 |
Agents Affiliated with this Home
-
Victoria Aaron

Seller's Agent in 2025
Victoria Aaron
Elite Realty FL
(231) 884-2883
95 Total Sales
-
Tammy Moore
T
Seller's Agent in 2021
Tammy Moore
Keller Williams Realty FWB
(850) 218-1085
115 Total Sales
-
Test Test
T
Buyer's Agent in 2021
Test Test
ECN - Unknown Office
(585) 329-5058
3,475 Total Sales
Map
Source: Emerald Coast Association of REALTORS®
MLS Number: 866642
APN: 26-1S-22-1000-0000-0400
- 1268 Laura Ln
- 1241 Shipley Dr
- 64 Hampton Cir
- 149 Raintree Blvd
- 139 Meadow Woods Ln
- 221 Olde Post Rd
- 213 Olde Post Rd
- 505 Greenwood Cove S
- 632 Brookhaven Way
- 506 Spring Acres Cove
- 207 Oakwood Cir
- 401 Greenwood Way
- 4524 Woodlands Dr
- 1251 Whitewood Way
- 1401 Hickory St
- 4467 Turnberry Place
- 9 Southwind Ct
- 1127 Muirfield Way
- 829 Turnberry Cove S
- 1445 Live Oak St
