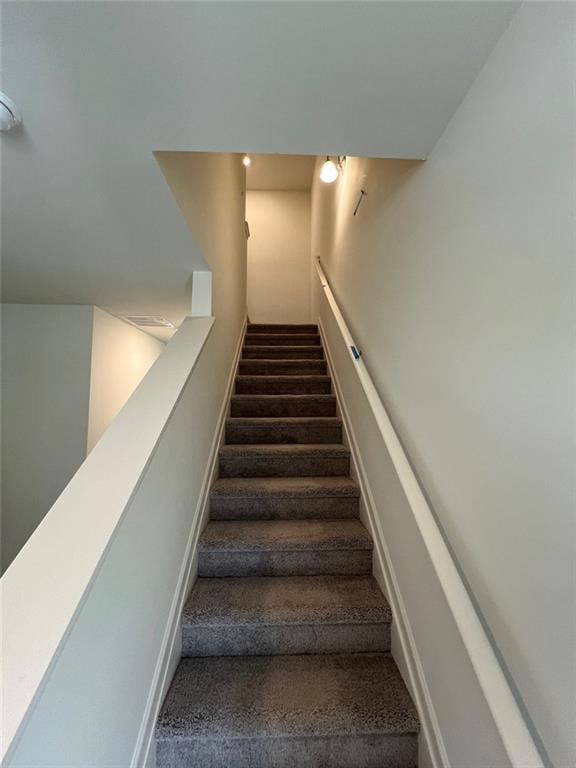1049 Paddington Dr Cartersville, GA 30120
Highlights
- Solid Surface Countertops
- Open to Family Room
- Walk-In Closet
- White Kitchen Cabinets
- Front Porch
- Patio
About This Home
1049 Paddington Drive in Cartersville, GA is a modern 2-bedroom, 2.5-bathroom townhome offering 1,450 square feet of comfortable living space. The home features brand-new kitchen appliances, an attached 1-car garage, and included lawn care for added convenience. Located in the Parkway Station community, the property is close to shopping centers like Collins Pointe Plaza and Village Corners, and just a short drive from attractions including the Tellus Science Museum, Etowah Indian Mounds, and Red Top Mountain State Park.
Townhouse Details
Home Type
- Townhome
Est. Annual Taxes
- $2,695
Year Built
- Built in 2022
Lot Details
- 871 Sq Ft Lot
- Two or More Common Walls
- Landscaped
Parking
- 2 Car Garage
Home Design
- Composition Roof
- Cement Siding
Interior Spaces
- 1,420 Sq Ft Home
- 2-Story Property
- Insulated Windows
- Entrance Foyer
- Pull Down Stairs to Attic
Kitchen
- Open to Family Room
- Self-Cleaning Oven
- Electric Cooktop
- Microwave
- Dishwasher
- Solid Surface Countertops
- White Kitchen Cabinets
- Disposal
Flooring
- Carpet
- Luxury Vinyl Tile
Bedrooms and Bathrooms
- 3 Bedrooms
- Split Bedroom Floorplan
- Walk-In Closet
- Bathtub and Shower Combination in Primary Bathroom
Laundry
- Laundry in Hall
- Laundry on upper level
- Dryer
- Washer
Home Security
Outdoor Features
- Patio
- Front Porch
Schools
- Cloverleaf Elementary School
- Red Top Middle School
- Woodland - Bartow High School
Utilities
- Central Heating and Cooling System
- High Speed Internet
- Phone Available
- Cable TV Available
Listing and Financial Details
- 12 Month Lease Term
- Assessor Parcel Number 0071H 0005 259
Community Details
Overview
- Property has a Home Owners Association
- Parkway Station Subdivision
Pet Policy
- Call for details about the types of pets allowed
Security
- Fire and Smoke Detector
Map
Source: First Multiple Listing Service (FMLS)
MLS Number: 7583519
APN: 0071H-0005-259

