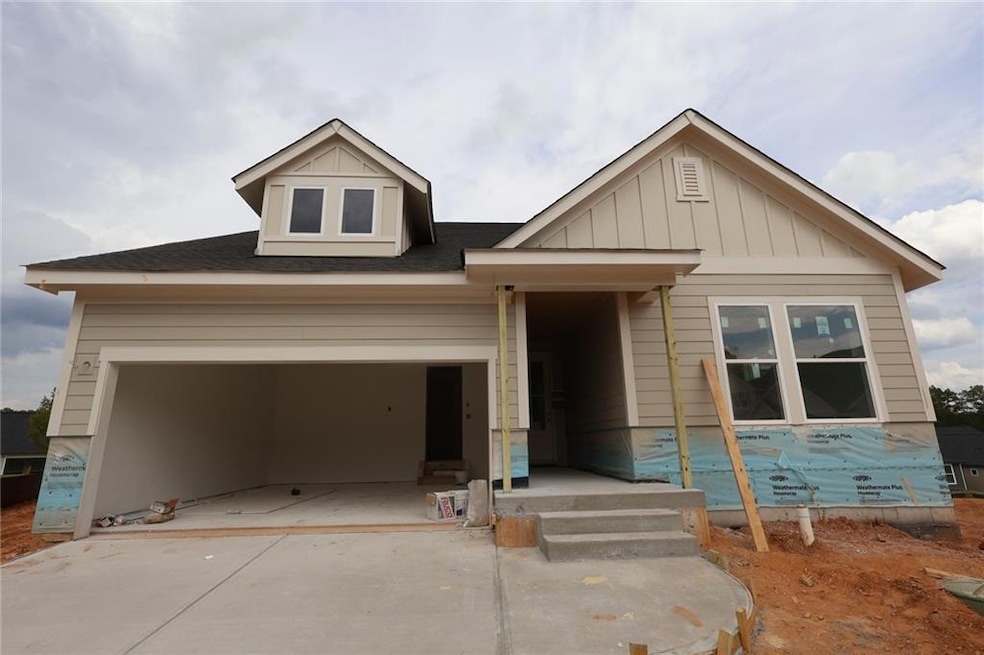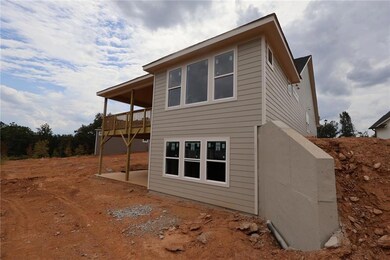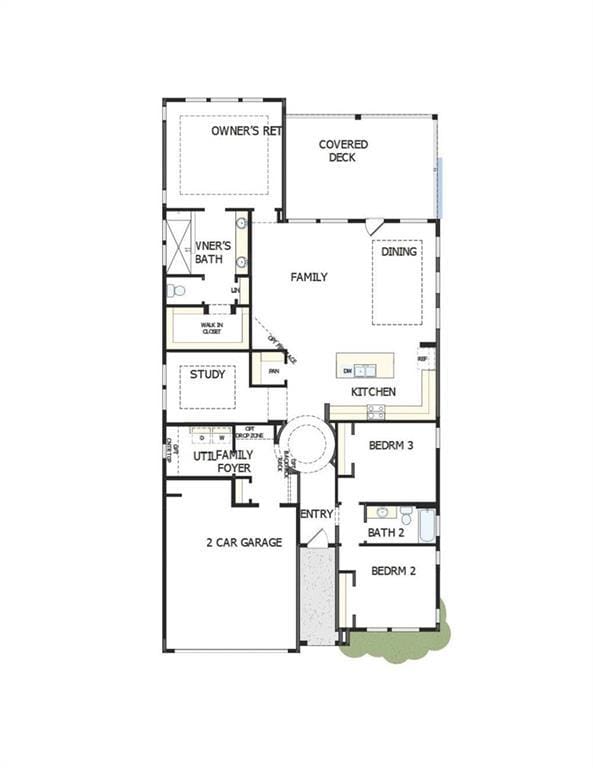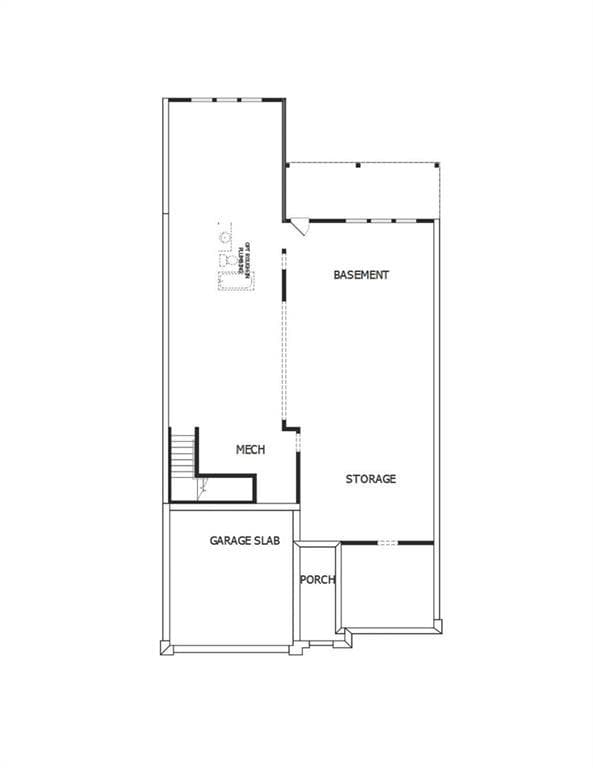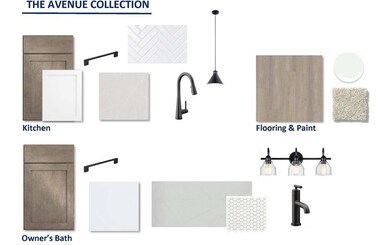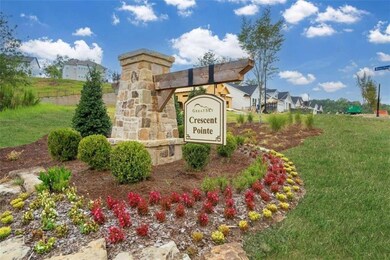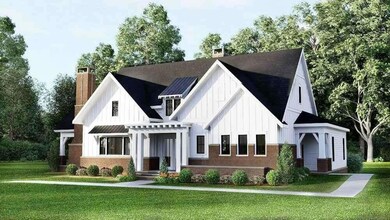1049 Pine Bark Ln Canton, GA 30114
Estimated payment $4,638/month
Highlights
- Open-Concept Dining Room
- ENERGY STAR Certified Homes
- Clubhouse
- New Construction
- Home Energy Rating Service (HERS) Rated Property
- Deck
About This Home
Limited-time Employee Pricing on Quick Move-in Homes in select Atlanta communities from Oct. 1–Nov. 15! Step into effortless living in this beautifully designed, ranch home, perfectly tailored for the 55+ lifestyle! Thoughtfully crafted for those looking to downsize without compromise, this one-level gem offers not only comfortable main-floor living but also a full unfinished basement—perfect for future customization, storage, or a workshop. Start your day in the gourmet kitchen, where you can prepare breakfast while chatting with friends around the oversized island. The open-concept family and dining areas are ideal for hosting game nights, holiday dinners, or casual gatherings. The owner’s retreat on the main level features a spacious layout, spa-inspired shower, and walk-in closet. A guest bedroom and full bath offer comfort and privacy for visiting friends or family. You'll also enjoy the flexibility of a third bedroom and an additional bonus flex room—ideal for a home office, craft room, or even a cozy den. Sunlight fills the home through oversized windows, creating a bright and welcoming atmosphere throughout. And with ALL lawn care included in the HOA, you’ll have more time to do what you love. Live vibrantly in the new active adult community of Great Sky, where top-notch amenities include: 3 pools 4 pickleball/tennis courts Scenic walking trails Basketball courts Community gardens Hickory Log Creek Reservoir access 2 Clubhouses Two full-time lifestyle directors hosting year-round events and activities! Call today to learn more and schedule your visit!
Open House Schedule
-
Saturday, November 15, 202511:00 am to 5:00 pm11/15/2025 11:00:00 AM +00:0011/15/2025 5:00:00 PM +00:00Please Join Crescent Pointe at Great Sky by David Weekley Homes for the open house of the Ridgeford. Visit our sales center to register at 1005 Pine Bark Lane, Canton, GA 30114 Saturday 11:00-5:00pm Sunday 2:00-5:00pmAdd to Calendar
-
Sunday, November 16, 20252:00 to 5:00 pm11/16/2025 2:00:00 PM +00:0011/16/2025 5:00:00 PM +00:00Please Join Crescent Pointe at Great Sky by David Weekley Homes for the open house of the Ridgeford. Visit our sales center to register at 1005 Pine Bark Lane, Canton, GA 30114 Saturday 11:00-5:00pm Sunday 2:00-5:00pmAdd to Calendar
Home Details
Home Type
- Single Family
Year Built
- Built in 2025 | New Construction
Lot Details
- 0.3 Acre Lot
- Property fronts a county road
- Cul-De-Sac
- Private Entrance
- Landscaped
- Sloped Lot
- Irrigation Equipment
- Private Yard
- Back and Front Yard
HOA Fees
- $180 Monthly HOA Fees
Parking
- 2 Car Garage
- Parking Accessed On Kitchen Level
- Front Facing Garage
- Garage Door Opener
- Driveway Level
Home Design
- Ranch Style House
- Slab Foundation
- Shingle Roof
- Composition Roof
- Stone Siding
- HardiePlank Type
Interior Spaces
- 2,191 Sq Ft Home
- Tray Ceiling
- Ceiling height of 9 feet on the lower level
- Electric Fireplace
- Double Pane Windows
- Insulated Windows
- Entrance Foyer
- Great Room with Fireplace
- Family Room
- Open-Concept Dining Room
- Bonus Room
Kitchen
- Open to Family Room
- Walk-In Pantry
- Self-Cleaning Oven
- Gas Cooktop
- Range Hood
- Microwave
- Dishwasher
- Kitchen Island
- Stone Countertops
- White Kitchen Cabinets
- Wood Stained Kitchen Cabinets
- Disposal
Flooring
- Carpet
- Ceramic Tile
- Vinyl
Bedrooms and Bathrooms
- 3 Main Level Bedrooms
- Walk-In Closet
- 2 Full Bathrooms
- Dual Vanity Sinks in Primary Bathroom
- Jetted Tub and Shower Combination in Primary Bathroom
Laundry
- Laundry Room
- Laundry on main level
- 220 Volts In Laundry
Unfinished Basement
- Interior and Exterior Basement Entry
- Stubbed For A Bathroom
Home Security
- Carbon Monoxide Detectors
- Fire and Smoke Detector
Eco-Friendly Details
- Home Energy Rating Service (HERS) Rated Property
- HERS Index Rating of 58 | Great energy performance
- Energy-Efficient HVAC
- ENERGY STAR Certified Homes
Outdoor Features
- Deck
- Covered Patio or Porch
Location
- Property is near schools
- Property is near shops
Schools
- R. M. Moore Elementary School
- Teasley Middle School
- Cherokee High School
Utilities
- Forced Air Zoned Heating and Cooling System
- Heating System Uses Natural Gas
- Underground Utilities
- 110 Volts
- Tankless Water Heater
- Gas Water Heater
- High Speed Internet
- Phone Available
- Cable TV Available
Listing and Financial Details
- Home warranty included in the sale of the property
- Tax Lot 14
- Assessor Parcel Number 14N15D 014
Community Details
Overview
- Fieldstone Property Manage Association, Phone Number (404) 480-5162
- Built by David Weekley Homes
- Cresent Pointe At Great Sky Subdivision
- Rental Restrictions
Amenities
- Clubhouse
Recreation
- Pickleball Courts
- Community Playground
- Community Pool
- Trails
Map
Home Values in the Area
Average Home Value in this Area
Property History
| Date | Event | Price | List to Sale | Price per Sq Ft |
|---|---|---|---|---|
| 09/10/2025 09/10/25 | Price Changed | $712,189 | +0.9% | $325 / Sq Ft |
| 08/14/2025 08/14/25 | For Sale | $705,939 | -- | $322 / Sq Ft |
Purchase History
| Date | Type | Sale Price | Title Company |
|---|---|---|---|
| Quit Claim Deed | -- | -- | |
| Limited Warranty Deed | $852,000 | -- |
Source: First Multiple Listing Service (FMLS)
MLS Number: 7653533
- 1045 Pine Bark Ln
- 1041 Pine Bark Ln
- 2054 Ripple Park Bend
- 2063 Ripple Park Bend
- 2044 Ripple Park Bend
- Montage Plan at Crescent Pointe at Great Sky
- Copperdale Plan at Crescent Pointe at Great Sky
- Ridgeford Plan at Crescent Pointe at Great Sky
- Cartwright II Plan at Crescent Pointe at Great Sky
- Sanctuary Plan at Crescent Pointe at Great Sky
- Ravenwood II Plan at Crescent Pointe at Great Sky
- 2029 Vesper Pointe
- 1095 Winding Branch Dr
- 623 Little Bear Loop
- 1098 Winding Branch Dr
- 1063 Winding Branch Dr
- 1059 Winding Branch Dr
- 1114 Winding Branch Dr
- 1114 Winding Br Dr
- 410 After Glow Summit
- 170 Greenbrier Way
- 203 Sage Dr
- 398 Sailors Way
- 398 Sailors Way Unit Dallas
- 398 Sailors Way Unit Austin Flex
- 398 Sailors Way Unit Austin B Flex
- 100 Legends Dr
- 937 Sublime Trail
- 804 Commerce Trail
- 165 Reservoir Dr
- 931 Sublime Trail
- 702 Flag St
- 30 Laurel Canyon Village Cir
- 30 Laurel Canyon Village Cir Unit 2300
- 30 Laurel Canyon Village Cir Unit 4304
- 113 Riverstone Commons Cir
- 139 Riverstone Commons Cir
