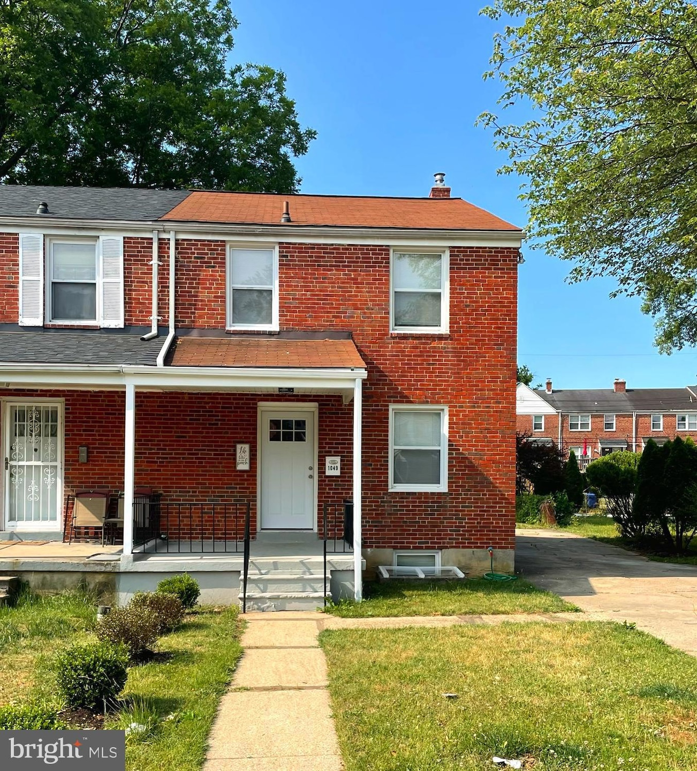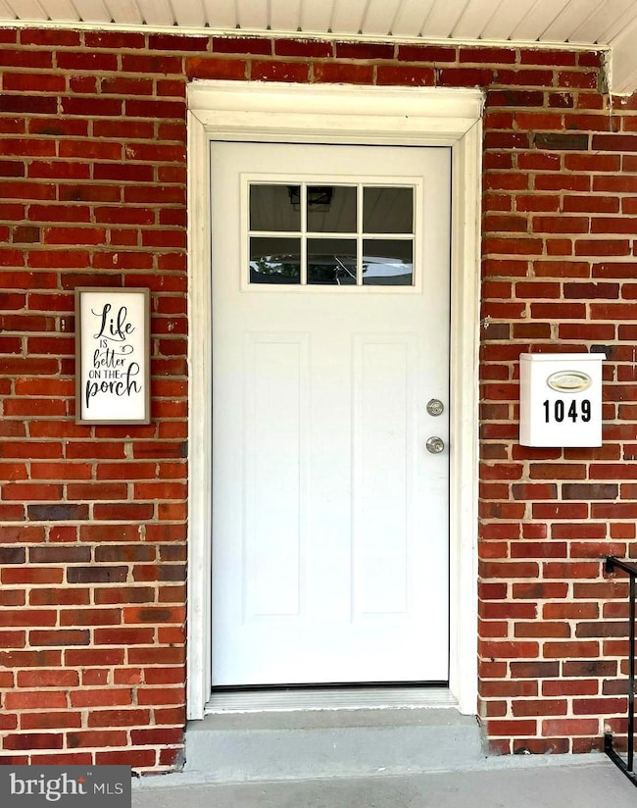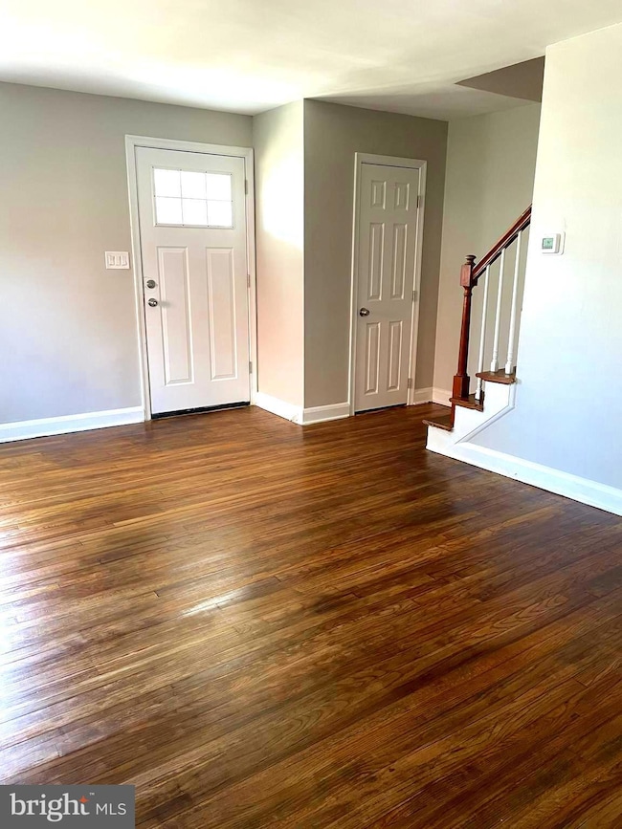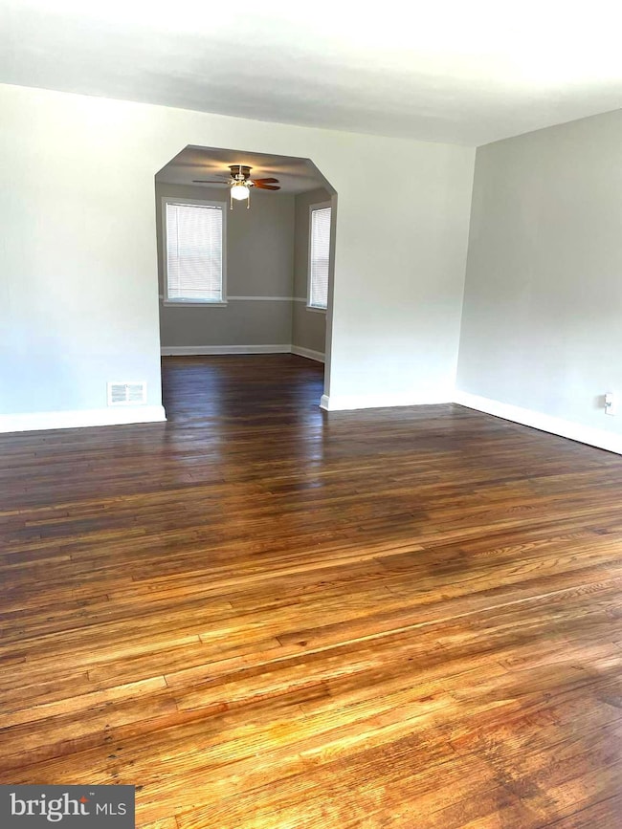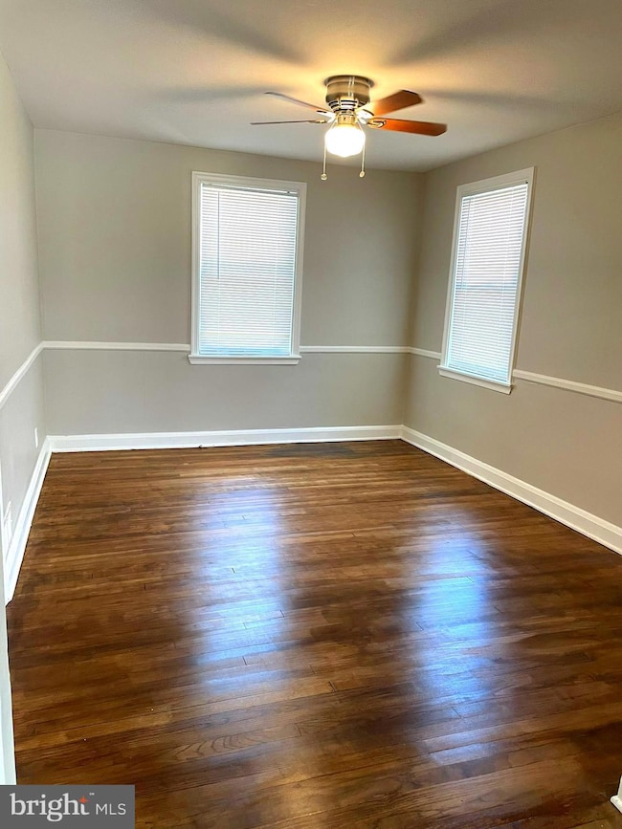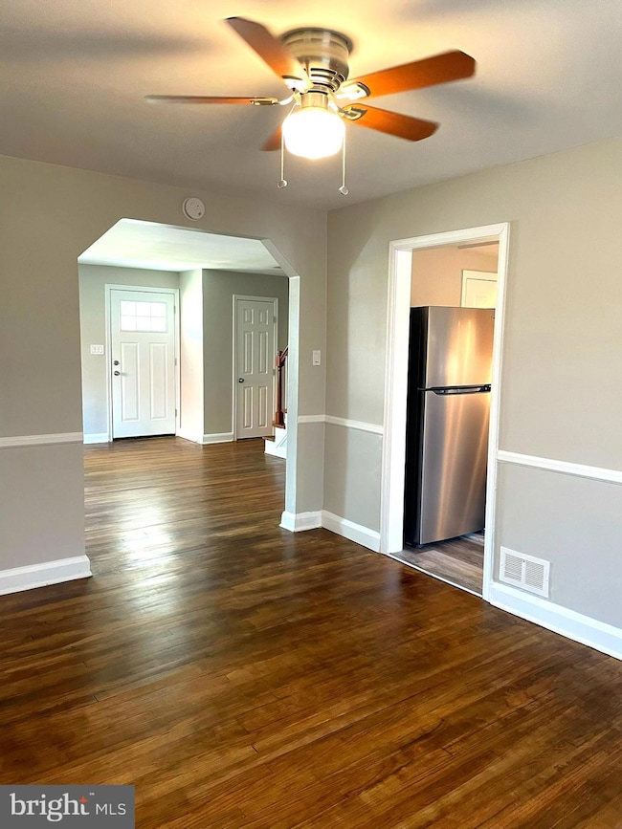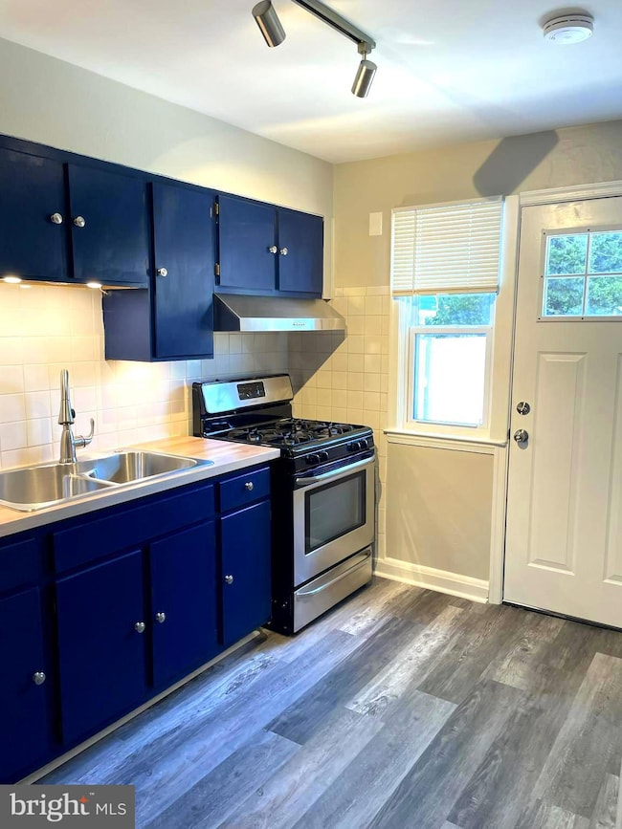1049 Reverdy Rd Baltimore, MD 21212
Chinquapin Park NeighborhoodEstimated payment $1,492/month
Highlights
- Federal Architecture
- Traditional Floor Plan
- No HOA
- Recreation Room
- Wood Flooring
- Living Room
About This Home
Walk in with instant equity, the PROPERTY APPRAISED AT $250,000 in January 2025. Welcome to 1049 Reverdy Rd in the charming Chinquapin Park community! This stunning home boasts an inviting open floor plan with tasteful, neutral paint colors throughout. The kitchen was recently updated and the bathroom completely redone. All hardwood floors throughout the home were recently refinished. The kitchen features newer stainless steel appliances and a convenient double sink. Three roomie bedrooms on the second floor. Parking will never be an issue with at least 3 car spaces for your convenience. Step outside to a backyard patio with new privacy fence. Partially fenced backyard for privacy and safety. Two year old AC unit and newer roof. Enjoy the convenience of being within walking distance to Belvedere Square, a vibrant community hub offering an array of dining, shopping, and entertainment options. Chinquapin Park is steps away. Johns Hopkins, Loyola, Morgan State, Notre Dame, and Towson University are all within 10 minute drive. Additionally, downtown Towson is just a few miles away.
Townhouse Details
Home Type
- Townhome
Est. Annual Taxes
- $3,776
Year Built
- Built in 1954
Lot Details
- Back Yard Fenced
- Property is in very good condition
Home Design
- Federal Architecture
- Brick Exterior Construction
- Block Foundation
- Shingle Roof
- Asphalt Roof
Interior Spaces
- Property has 3 Levels
- Traditional Floor Plan
- Ceiling Fan
- Living Room
- Dining Room
- Recreation Room
- Stove
Flooring
- Wood
- Laminate
Bedrooms and Bathrooms
- 3 Bedrooms
- 1 Full Bathroom
Laundry
- Dryer
- Washer
Partially Finished Basement
- Connecting Stairway
- Rear Basement Entry
- Laundry in Basement
Parking
- 3 Parking Spaces
- 3 Driveway Spaces
Utilities
- Forced Air Heating and Cooling System
- 200+ Amp Service
- Natural Gas Water Heater
Community Details
- No Home Owners Association
- Chinquapin Park Subdivision
Listing and Financial Details
- Tax Lot 269
- Assessor Parcel Number 0327565138A269
Map
Home Values in the Area
Average Home Value in this Area
Tax History
| Year | Tax Paid | Tax Assessment Tax Assessment Total Assessment is a certain percentage of the fair market value that is determined by local assessors to be the total taxable value of land and additions on the property. | Land | Improvement |
|---|---|---|---|---|
| 2025 | $3,758 | $174,400 | -- | -- |
| 2024 | $3,758 | $160,000 | $30,000 | $130,000 |
| 2023 | $3,355 | $195,467 | $0 | $0 |
| 2022 | $4,383 | $185,733 | $0 | $0 |
| 2021 | $4,154 | $176,000 | $30,000 | $146,000 |
| 2020 | $3,012 | $170,733 | $0 | $0 |
| 2019 | $229 | $165,467 | $0 | $0 |
| 2018 | $297 | $160,200 | $30,000 | $130,200 |
| 2017 | $2,765 | $155,367 | $0 | $0 |
| 2016 | $427 | $150,533 | $0 | $0 |
| 2015 | $427 | $145,700 | $0 | $0 |
| 2014 | $427 | $145,700 | $0 | $0 |
Property History
| Date | Event | Price | List to Sale | Price per Sq Ft | Prior Sale |
|---|---|---|---|---|---|
| 01/03/2026 01/03/26 | For Rent | $1,850 | 0.0% | -- | |
| 12/08/2025 12/08/25 | Price Changed | $225,000 | -1.3% | $146 / Sq Ft | |
| 11/25/2025 11/25/25 | Price Changed | $228,000 | 0.0% | $148 / Sq Ft | |
| 11/25/2025 11/25/25 | For Sale | $228,000 | +1.3% | $148 / Sq Ft | |
| 01/24/2025 01/24/25 | For Sale | $225,000 | 0.0% | $146 / Sq Ft | |
| 01/10/2025 01/10/25 | Off Market | $225,000 | -- | -- | |
| 01/08/2025 01/08/25 | Price Changed | $225,000 | -2.2% | $146 / Sq Ft | |
| 12/08/2024 12/08/24 | Price Changed | $230,000 | -2.1% | $149 / Sq Ft | |
| 09/19/2024 09/19/24 | Price Changed | $235,000 | -2.1% | $153 / Sq Ft | |
| 09/12/2024 09/12/24 | For Sale | $240,000 | 0.0% | $156 / Sq Ft | |
| 07/29/2023 07/29/23 | Rented | $1,850 | 0.0% | -- | |
| 07/24/2023 07/24/23 | Under Contract | -- | -- | -- | |
| 07/22/2023 07/22/23 | Off Market | $1,850 | -- | -- | |
| 07/12/2023 07/12/23 | For Rent | $1,850 | 0.0% | -- | |
| 05/12/2023 05/12/23 | Sold | $213,500 | -0.7% | $90 / Sq Ft | View Prior Sale |
| 04/03/2023 04/03/23 | Pending | -- | -- | -- | |
| 04/03/2023 04/03/23 | Price Changed | $215,000 | +8.0% | $90 / Sq Ft | |
| 03/30/2023 03/30/23 | For Sale | $199,000 | +5.3% | $84 / Sq Ft | |
| 12/30/2021 12/30/21 | Sold | $189,000 | 0.0% | $79 / Sq Ft | View Prior Sale |
| 10/22/2021 10/22/21 | Pending | -- | -- | -- | |
| 10/20/2021 10/20/21 | For Sale | $189,000 | -- | $79 / Sq Ft |
Purchase History
| Date | Type | Sale Price | Title Company |
|---|---|---|---|
| Deed | $213,500 | Lakeside Title | |
| Deed | $1,800 | None Listed On Document | |
| Assignment Deed | $189,000 | Lakeside Title | |
| Interfamily Deed Transfer | -- | None Available |
Mortgage History
| Date | Status | Loan Amount | Loan Type |
|---|---|---|---|
| Open | $170,800 | New Conventional |
Source: Bright MLS
MLS Number: MDBA2139360
APN: 5138A-269
- 1027 Evesham Ave
- 912 Evesham Ave
- 916 E Belvedere Ave
- 1010 Reverdy Rd
- 1033 Marlau Dr
- 830 Saint Dunstans Rd
- 5914 Northwood Dr
- 5626 Midwood Ave
- 1025 Witherspoon Rd
- 1014 Upnor Rd
- 5701 The Alameda
- 1102 Sherwood Ave
- 1126 Gleneagle Rd
- 1103 E Northern Pkwy
- 1062 Cameron Rd
- 718 Benninghaus Rd
- 5716 Leith Walk
- 909 E Lake Ave
- 608 Harwood Ave
- 5646 Govane Ave
- 1101 1/2 Ramblewood Rd
- 5636 Midwood Ave Unit 1
- 5626 Midwood Ave
- 1100 Gleneagle Rd
- 1106 Gleneagle Rd Unit 2
- 5602 Northwood Dr
- 1121 Gleneagle Rd Unit 1
- 1058 Upnor Rd
- 820 Bradhurst Rd
- 1203 Ramblewood Rd
- 1018 Dartmouth Glen Way
- 1008 Tunbridge Rd
- 5636 Purdue Ave
- 622 Harwood Ave
- 5504 Midwood Ave Unit 2
- 5635-5661 Purdue Ave
- 6106 Maylane Dr
- 6106 Maylane Dr
- 1109 Meridene Dr
- 1104 Meridene Dr Unit 1
