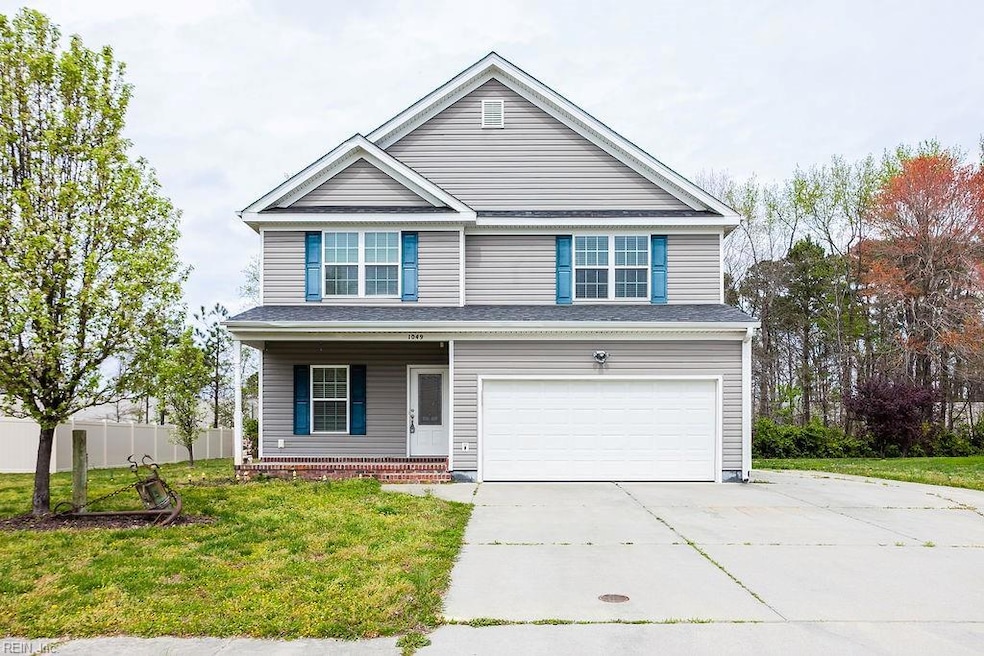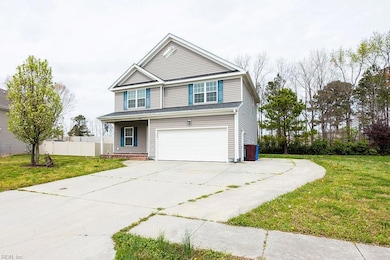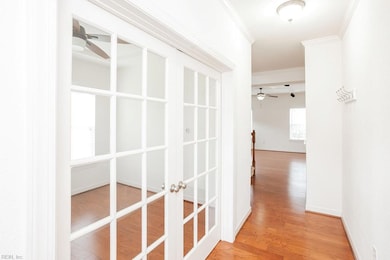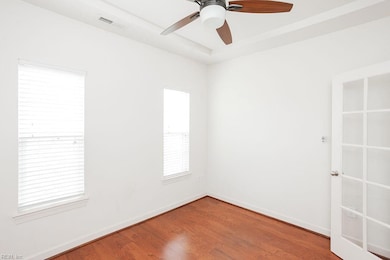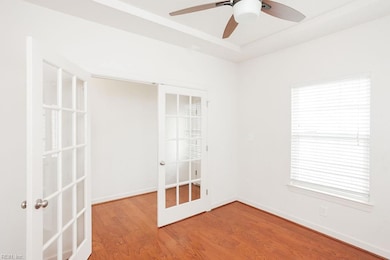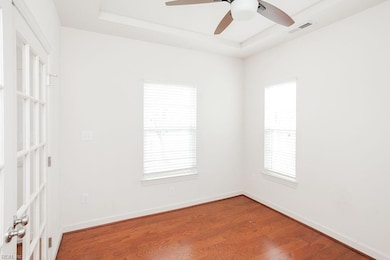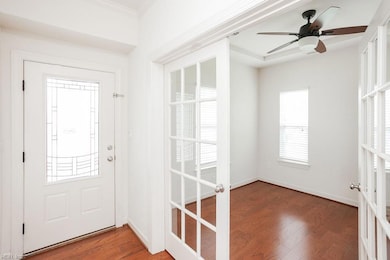1049 Robert Welch Ln Chesapeake, VA 23320
Greenbrier West Neighborhood
4
Beds
2.5
Baths
2,058
Sq Ft
0.36
Acres
Highlights
- Deck
- Traditional Architecture
- Attic
- B.M. Williams Primary School Rated A-
- Wood Flooring
- Home Office
About This Home
4 Bedroom 2.5 Bath single family home in the neighborhood of Woods Edge in Chesapeake. Absolutely a must see! For a showing, contact Matt Fisher 757-578-7200 ext 516 Non-refundable $72 application fee per person. Please visit for applications and more information.
Home Details
Home Type
- Single Family
Est. Annual Taxes
- $4,107
Year Built
- Built in 2012
Lot Details
- Cul-De-Sac
- Sprinkler System
Home Design
- Traditional Architecture
- Split Level Home
- Slab Foundation
- Asphalt Shingled Roof
Interior Spaces
- 2,058 Sq Ft Home
- Property has 1 Level
- Ceiling Fan
- Blinds
- Home Office
- Utility Room
- Washer and Dryer Hookup
- Scuttle Attic Hole
Kitchen
- Breakfast Area or Nook
- Electric Range
- Microwave
- Dishwasher
Flooring
- Wood
- Carpet
- Ceramic Tile
Bedrooms and Bathrooms
- 4 Bedrooms
- En-Suite Primary Bedroom
- Walk-In Closet
Parking
- 1 Car Attached Garage
- Driveway
Outdoor Features
- Deck
- Porch
Schools
- B.M. Williams Primary Elementary School
- Crestwood Middle School
- Great Bridge High School
Utilities
- Central Air
- Heat Pump System
- Electric Water Heater
- Cable TV Available
Community Details
Overview
- All Others Area 32 Subdivision
Pet Policy
- Pet Restriction
Map
Source: Real Estate Information Network (REIN)
MLS Number: 10587203
APN: 0361016000140
Nearby Homes
- 601 Lord Nelson Ct
- 532 Kings Gate
- 708 Potter Rd
- 802 Mullen Rd
- 408 Prince George Ct
- 515 Rue Marseille
- 804 Elgin Ct
- 1809 Tristan Rd
- 1130 Crystalwood Cir
- 1032 Kincaid Terrace
- 1038 Mains Creek Rd
- 921 Helmsdale Ct
- 128 Grant St
- 317 Shadowlake Dr
- 1215 Basswood Ct
- 752 Great Bridge Blvd
- 112 Grant St
- 700 Rapidan River Ct Unit D
- 1509 Waitsel Dr Unit 204
- 705 Rapidan River Ct Unit E
