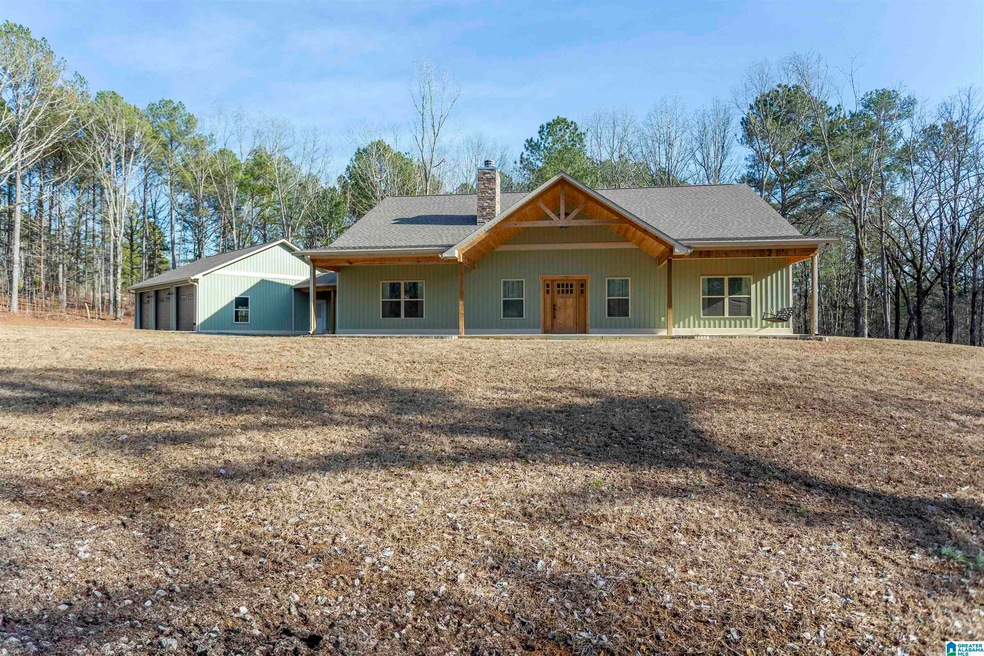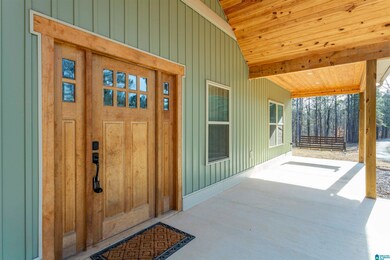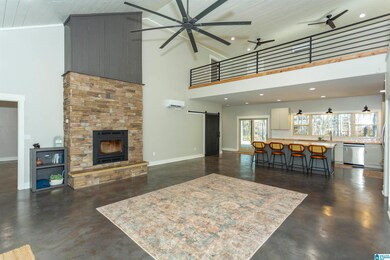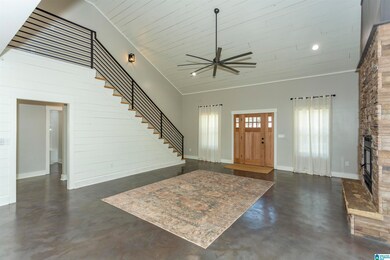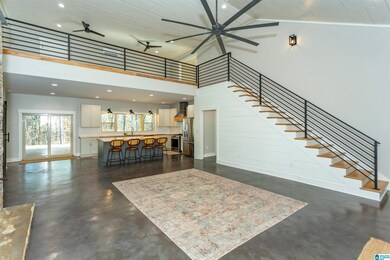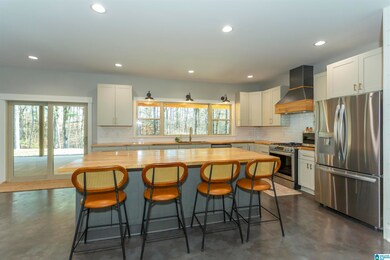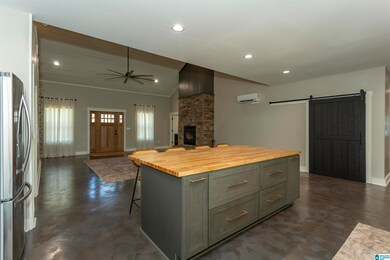
1049 Skyview Trail Trafford, AL 35172
Highlights
- Safe Room
- Main Floor Primary Bedroom
- Loft
- Locust Fork Elementary School Rated 9+
- Attic
- Butcher Block Countertops
About This Home
As of March 2025Everything you could want in a home- This one has it! Its situated on 8 pretty acres on a quiet road. Lots of privacy. Desired BLOUNT county, Locust Fork schools. The home was just completed in 2024 so basically NEW! There's about 3000 square feet inside the home. It consists of 3 bedrooms but upstairs there is a loft that is open to the downstairs plus TWO additional HUGE rooms that could be used as bedrooms, offices, home school rooms, playrooms, etc. Also upstairs are several walk in attic spaces - storage galore! The floor plan is open and functional. There's so many upgrades, too- tankless water heater, hardwired for audio, beautiful tiled showers, wooden closet shelving, just to name a few. Another feature you'll love are the covered patios off the front and back. They are the length of the home and perfect for entertaining. You'll also love the detached 3 car garage. Inside the garage is a built in storm shelter, as well as a full bathroom. Get your showing scheduled!
Home Details
Home Type
- Single Family
Year Built
- Built in 2024
Lot Details
- 8.2 Acre Lot
Parking
- 3 Car Detached Garage
- Front Facing Garage
Home Design
- Slab Foundation
- Vinyl Siding
Interior Spaces
- 2-Story Property
- Smooth Ceilings
- Recessed Lighting
- Wood Burning Fireplace
- Self Contained Fireplace Unit Or Insert
- Living Room with Fireplace
- Loft
- Bonus Room
- Workshop
- Safe Room
- Attic
Kitchen
- Stove
- Dishwasher
- Butcher Block Countertops
Flooring
- Concrete
- Tile
- Vinyl
Bedrooms and Bathrooms
- 3 Bedrooms
- Primary Bedroom on Main
- Split Bedroom Floorplan
- Walk-In Closet
- Linen Closet In Bathroom
Laundry
- Laundry Room
- Laundry on main level
- Washer and Gas Dryer Hookup
Outdoor Features
- Covered patio or porch
- Storm Cellar or Shelter
Schools
- Locust Fork Elementary And Middle School
- Locust Fork High School
Utilities
- Mini Split Air Conditioners
- Heat Pump System
- Gas Water Heater
- Septic Tank
Listing and Financial Details
- Visit Down Payment Resource Website
- Assessor Parcel Number 21-04-19-0-000-040.000
Similar Homes in Trafford, AL
Home Values in the Area
Average Home Value in this Area
Property History
| Date | Event | Price | Change | Sq Ft Price |
|---|---|---|---|---|
| 03/08/2025 03/08/25 | Sold | $475,000 | -2.9% | $158 / Sq Ft |
| 01/29/2025 01/29/25 | For Sale | $489,000 | -- | $163 / Sq Ft |
Tax History Compared to Growth
Agents Affiliated with this Home
-
Summer Glover

Seller's Agent in 2025
Summer Glover
Sweet Homelife
(205) 492-4127
80 Total Sales
-
Eunice Dixon

Buyer's Agent in 2025
Eunice Dixon
Keller Williams Trussville
(205) 540-3449
52 Total Sales
Map
Source: Greater Alabama MLS
MLS Number: 21407974
- 0 Center Hill Rd
- 2051 Wallstown Rd
- 276 River Oak Trail
- 2288 Deaver Walker Rd
- 11 AC River Terrace
- 691 Reid Dr
- 25335 Alabama 79
- 388 Tawbush Rd
- 1053 Armstrong Loop
- 0 Cox Cove Rd Unit 1 21422341
- 2275 County Highway 13
- 314 Jim Thomas Rd
- 200 Shady Point Rd
- #0 Shady Point Rd Unit 18, 18 & 19
- 219 Cox Cove Rd
- 253 Cox Cove Rd
- 4905 Spunky Hollow Rd
- 40 Racheal Ln
- 40 Wortham Rd
- 816 Jim Thomas Rd
