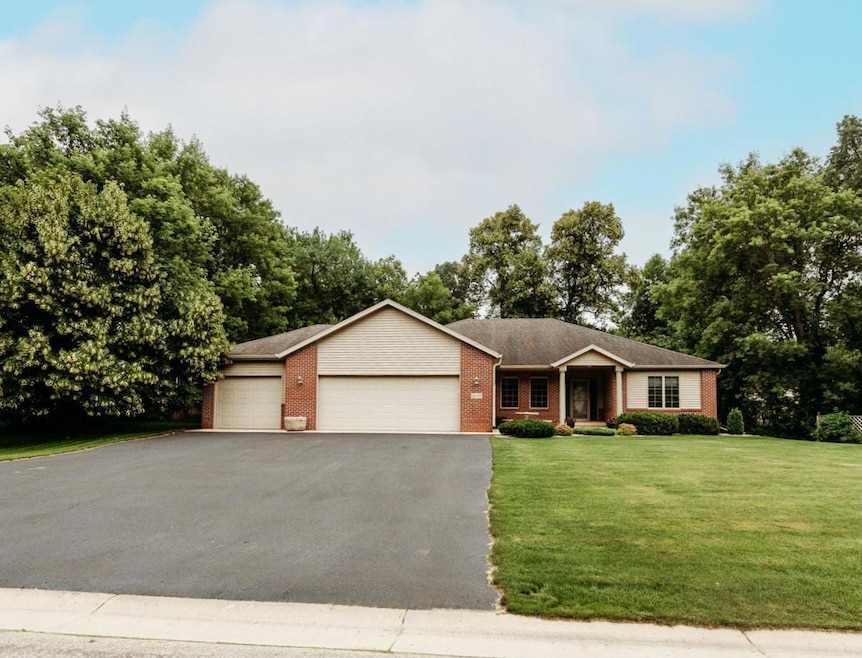
1049 Timber Dr Detroit Lakes, MN 56501
Estimated payment $3,140/month
Highlights
- 28,314 Sq Ft lot
- No HOA
- 3 Car Attached Garage
- 1 Fireplace
- Home Office
- Living Room
About This Home
STOP DIGGING, you found the GOLD TREASURE! Welcome to this extremely well maintained Timber Creek Treasure of a home with 3 bedrooms, 2 bathrooms, an office & UNLIMITED LIMITED OPTIONS FOR YOU TO DESIGN AND FINISH for MORE FINISHED SQUARE FOOTAGE! Park your vehicle in style in the attached 3-stall heated and insulated garage.....complete with a sink and floor drain. Step into the spacious living room featuring soaring vaulted ceilings and a cozy gas fireplace, with walkout access to a covered porch deck and patio area perfect for entertaining. The quaint fenced backyard and entire property are beautifully landscaped, and includes a handy storage shed, and sits on over half an acre of peaceful space. The main level features a spacious primary 3/4 suite with a walk-in closet. You'll also find convenient main floor laundry, plus two additional bedrooms located near a full bathroom. Head downstairs to an incredible finished family room that's perfect for movie nights, games, or get-togethers.....with plenty of space left to expand! The unfinished portion of the lower level is ready for your vision to add extra bedrooms or a bathroom. Bonus features include an updated natural gas forced air furnace, central A/C, low-maintenance steel siding with beautiful brick accents, in-ground sprinkler system and incredible curb appeal. Don’t wait.....this golden treasure won’t stay hidden for long!
Home Details
Home Type
- Single Family
Est. Annual Taxes
- $4,074
Year Built
- Built in 2002
Lot Details
- 0.65 Acre Lot
- Partially Fenced Property
- Wood Fence
- Chain Link Fence
Parking
- 3 Car Attached Garage
- Heated Garage
- Insulated Garage
- Garage Door Opener
Interior Spaces
- 1-Story Property
- 1 Fireplace
- Family Room
- Living Room
- Dining Room
- Home Office
- Utility Room Floor Drain
Kitchen
- Range
- Microwave
- Dishwasher
Bedrooms and Bathrooms
- 3 Bedrooms
Partially Finished Basement
- Basement Fills Entire Space Under The House
- Basement Window Egress
Eco-Friendly Details
- Air Exchanger
Utilities
- Central Air
- Baseboard Heating
Community Details
- No Home Owners Association
- Timber Crk Subdivision
Listing and Financial Details
- Assessor Parcel Number 492528222
Map
Home Values in the Area
Average Home Value in this Area
Tax History
| Year | Tax Paid | Tax Assessment Tax Assessment Total Assessment is a certain percentage of the fair market value that is determined by local assessors to be the total taxable value of land and additions on the property. | Land | Improvement |
|---|---|---|---|---|
| 2025 | $4,160 | $435,800 | $39,200 | $396,600 |
| 2024 | $4,160 | $431,800 | $39,200 | $392,600 |
| 2023 | $4,216 | $408,800 | $39,200 | $369,600 |
| 2022 | $4,378 | $348,600 | $37,200 | $311,400 |
| 2021 | $4,788 | $343,400 | $41,200 | $302,200 |
| 2020 | $4,722 | $343,400 | $41,200 | $302,200 |
| 2019 | $4,678 | $329,900 | $41,200 | $288,700 |
| 2018 | $4,310 | $309,000 | $37,700 | $271,300 |
| 2017 | $3,950 | $307,400 | $35,800 | $271,600 |
| 2016 | $4,320 | $252,800 | $35,800 | $217,000 |
| 2015 | $4,154 | $268,300 | $34,900 | $233,400 |
| 2014 | -- | $259,600 | $34,900 | $224,700 |
Property History
| Date | Event | Price | Change | Sq Ft Price |
|---|---|---|---|---|
| 07/09/2025 07/09/25 | For Sale | $515,000 | -- | $213 / Sq Ft |
Purchase History
| Date | Type | Sale Price | Title Company |
|---|---|---|---|
| Warranty Deed | $285,000 | Becker County Title Svcs Inc |
Mortgage History
| Date | Status | Loan Amount | Loan Type |
|---|---|---|---|
| Previous Owner | $178,000 | New Conventional | |
| Previous Owner | $44,000 | Unknown |
Similar Homes in Detroit Lakes, MN
Source: NorthstarMLS
MLS Number: 6751479
APN: R492528222
- 886 S Shore Dr
- 102 Altavista Dr
- 109 Altavista Dr
- 111 Altavista Dr
- 113 Altavista Dr
- 118 Altavista Dr
- 117 Altavista Dr
- 119 Altavista Dr
- 830 Lake Forest Cir
- 798 S Shore Dr
- 1380 S Shore Dr
- 717 S Shore Dr
- 834 Lake Forest Cir
- 656 Lake Forest Cir
- 622 S South Shore Dr
- 2123 270th Ave
- 614 S Shore Dr
- 129XX W Abbey Lake Ln
- 604 S Shore Dr
- 12606 S Abbey Lake Ln






