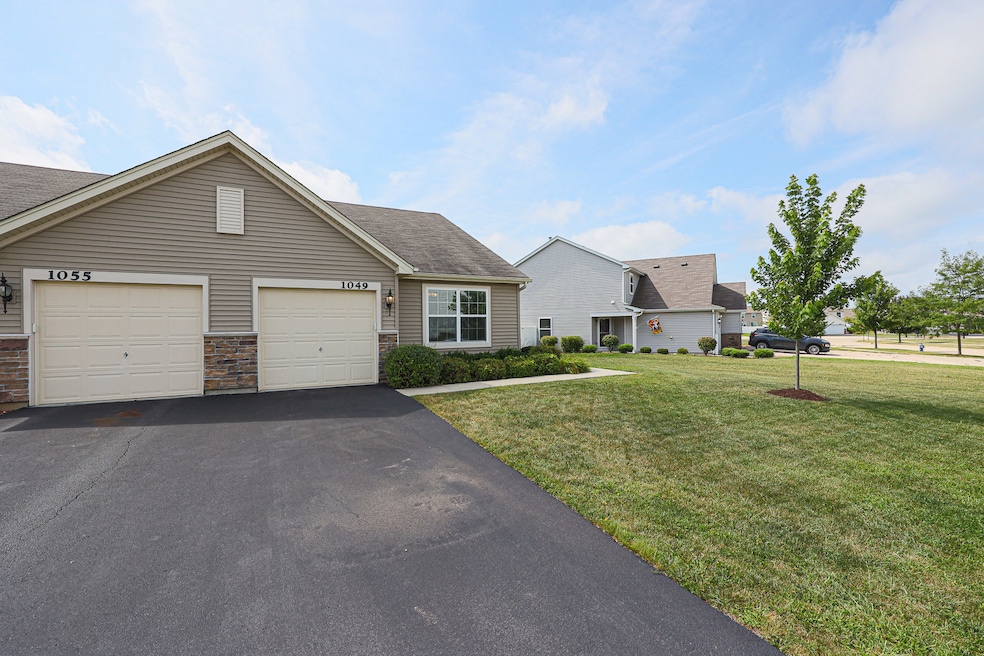
1049 Turin Dr Hampshire, IL 60140
Estimated payment $1,809/month
Highlights
- Popular Property
- Open Floorplan
- Laundry Room
- Hampshire High School Rated A-
- Patio
- Bathroom on Main Level
About This Home
This Abbey model is a ranch style duplex home with an open floor plan. Located in Torino at Tuscany Woods. This spacious 2 bedroom, 1 bathroom home features 42 inch cabinets in the kitchen and all appliances included! Nice LVT flooring throughout main living area, carpeting in bedrooms, 1 Car garage for plenty of storage space. And no monthly HOA fess. Don't miss viewing this well-maintained move in ready home that's just 8 years young!
Listing Agent
Berkshire Hathaway HomeServices Starck Real Estate License #475099169 Listed on: 08/11/2025

Townhouse Details
Home Type
- Townhome
Est. Annual Taxes
- $5,197
Year Built
- Built in 2017
HOA Fees
- $41 Monthly HOA Fees
Parking
- 1 Car Garage
- Driveway
- Parking Included in Price
Home Design
- Half Duplex
- Asphalt Roof
- Concrete Perimeter Foundation
Interior Spaces
- 926 Sq Ft Home
- 1-Story Property
- Open Floorplan
- Window Treatments
- Family Room
- Combination Dining and Living Room
Kitchen
- Range
- Microwave
- Dishwasher
Flooring
- Carpet
- Vinyl
Bedrooms and Bathrooms
- 2 Bedrooms
- 2 Potential Bedrooms
- Bathroom on Main Level
- 1 Full Bathroom
Laundry
- Laundry Room
- Dryer
- Washer
Outdoor Features
- Patio
Schools
- Hampshire Elementary School
- Hampshire Middle School
- Hampshire High School
Utilities
- Forced Air Heating and Cooling System
- Heating System Uses Natural Gas
- Cable TV Available
Listing and Financial Details
- Homeowner Tax Exemptions
Community Details
Overview
- 2 Units
- Kelly Association, Phone Number (847) 806-6121
- Torino At Tuscany Woods Subdivision, Abbey Floorplan
- Property managed by Property Specialist
Pet Policy
- Pets up to 100 lbs
- Dogs and Cats Allowed
Map
Home Values in the Area
Average Home Value in this Area
Tax History
| Year | Tax Paid | Tax Assessment Tax Assessment Total Assessment is a certain percentage of the fair market value that is determined by local assessors to be the total taxable value of land and additions on the property. | Land | Improvement |
|---|---|---|---|---|
| 2024 | $5,197 | $66,121 | $14,826 | $51,295 |
| 2023 | $4,955 | $59,477 | $13,336 | $46,141 |
| 2022 | $4,817 | $54,661 | $12,256 | $42,405 |
| 2021 | $4,274 | $47,611 | $14,709 | $32,902 |
| 2020 | $4,258 | $46,310 | $14,307 | $32,003 |
| 2019 | $4,222 | $44,796 | $13,839 | $30,957 |
| 2018 | $4,031 | $37,407 | $12,558 | $24,849 |
| 2017 | $2,284 | $12,558 | $12,558 | $0 |
Property History
| Date | Event | Price | Change | Sq Ft Price |
|---|---|---|---|---|
| 08/11/2025 08/11/25 | For Sale | $245,000 | -- | $265 / Sq Ft |
Purchase History
| Date | Type | Sale Price | Title Company |
|---|---|---|---|
| Special Warranty Deed | $137,500 | Caatlanitc Tile |
Mortgage History
| Date | Status | Loan Amount | Loan Type |
|---|---|---|---|
| Closed | $0 | New Conventional |
Similar Homes in Hampshire, IL
Source: Midwest Real Estate Data (MRED)
MLS Number: 12439226
APN: 01-26-155-045
- 1077 Marcello Dr
- 1127 Marcello Dr
- 1013 Marcello Dr
- 808 Karen Dr
- 720 James Dr
- 1318 Villa Dr
- 728 Kathi Dr
- 431 Patricia Ln
- 243 Johnson St
- 1655 Windsor Rd
- 1664 Windsor Rd
- Lot 124 Meadowdale Cir W
- 222 White Oak St
- 101 Stoneshire Ct Unit A
- 389 Washington Ave
- 212 Jake Ln
- 190 Grove Ave
- 1411 Oakfield Ln
- Lot 334 Dawns End
- 1407 Oakfield Ln
- 1034 Turin Dr
- 1016 Turin Dr
- 352 Washington Ave Unit Garden
- 846 Briar Glen Ct
- 179 Terrabrook Way
- 284 Terrabrook Way
- 121 Cornerstone Dr
- 2250 Aurora Dr Unit 1
- 1777 Spinnaker St
- 1110 Sapphire Ln
- 1447 Yosemite Way Unit 1
- 1469 Grand Tetons Dr
- 1732 Southern Cir Unit 1732
- 1136 Larkspur Ct
- 504 Lancaster Dr
- 11895 Bloomfield Dr
- 12214 Plum Grove Rd
- 12787 Kishwaukee Ln
- 11117 S Church St Unit 300
- 11808 Coral St Unit 4A






