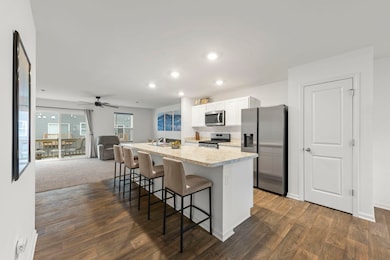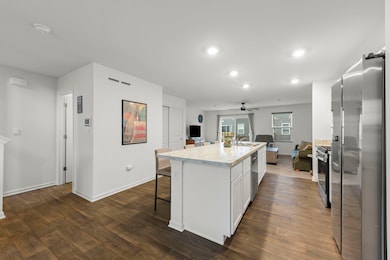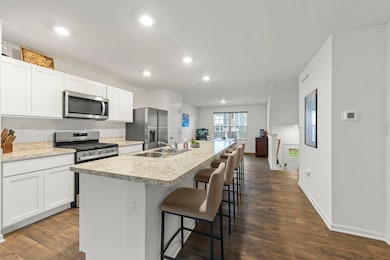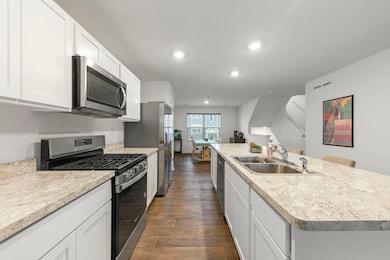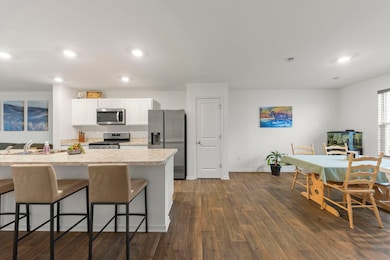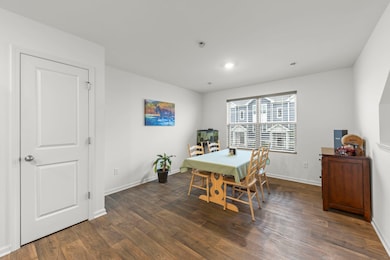846 Briar Glen Ct Hampshire, IL 60140
Highlights
- Bonus Room
- Great Room
- Balcony
- Hampshire Elementary School Rated 9+
- Stainless Steel Appliances
- Living Room
About This Home
Welcome to 846 Briar Glen - built in 2023, this like-new townhome offers a modern layout and all the upgrades you've been looking for. With 3 bedrooms, 2.5 bathrooms, and over 1,750 square feet of living space, there's room for everything and everyone - plus a flexible finished lower level that's perfect for a home office, playroom, or second hangout space. The kitchen is a total standout, featuring a huge island, sleek white cabinetry, and stainless steel appliances. Upstairs, the primary suite is thoughtfully tucked away for extra privacy and includes a walk-in closet and a full bath with raised dual vanities. You'll also love the attached 2-car garage, bonus room with storage, and built-in Smart Home features that allow you to control lighting, temperature, security, and more - from your phone or voice, whether you're home or away. This is low-maintenance living in a newer community, just minutes from parks, shopping, and great schools. Come see it in person - you're going to love it!
Property Details
Home Type
- Multi-Family
Year Built
- Built in 2023
Parking
- 2 Car Garage
- Driveway
- Parking Included in Price
Home Design
- Property Attached
- Asphalt Roof
- Stone Siding
- Concrete Perimeter Foundation
Interior Spaces
- 1,756 Sq Ft Home
- 3-Story Property
- Ceiling Fan
- Great Room
- Family Room
- Living Room
- Dining Room
- Bonus Room
Kitchen
- Range
- Microwave
- Dishwasher
- Stainless Steel Appliances
- Disposal
Flooring
- Carpet
- Vinyl
Bedrooms and Bathrooms
- 3 Bedrooms
- 3 Potential Bedrooms
- Dual Sinks
Laundry
- Laundry Room
- Gas Dryer Hookup
Home Security
- Home Security System
- Carbon Monoxide Detectors
Schools
- Hampshire Elementary School
- Hampshire Middle School
- Hampshire High School
Utilities
- Forced Air Heating and Cooling System
- Heating System Uses Natural Gas
- 100 Amp Service
Additional Features
- Balcony
- Lot Dimensions are 20x59
Listing and Financial Details
- Security Deposit $2,500
- Property Available on 8/15/25
- Rent includes lawn care, snow removal
- 12 Month Lease Term
Community Details
Overview
- 6 Units
- Linda Rauum Association, Phone Number (847) 484-2123
- Prairie Ridge Subdivision
- Property managed by Foster Premier
Recreation
- Park
- Bike Trail
Pet Policy
- Pet Deposit Required
- Dogs and Cats Allowed
Map
Source: Midwest Real Estate Data (MRED)
MLS Number: 12424842
- 820 Briar Glen Ct
- 862 Briar Glen Ct
- 190 Grove Ave
- Lot 0 N State St
- 104 High Ave
- 101 Stoneshire Ct Unit A
- 212 Jake Ln
- 222 White Oak St
- 895 S State St
- 471 Campion Dr
- 1655 Windsor Rd
- 1664 Windsor Rd
- 286 Wild Prairie Pointe
- 284 Wild Prairie Pointe
- 283 Wild Prairie Pointe
- 282 Wild Prairie Pointe
- 728 Kathi Dr
- 120 Jack Dylan Dr
- 720 James Dr
- LOT 37 W Oak Knoll Dr
- 179 Terrabrook Way
- 284 Terrabrook Way
- 1016 Turin Dr
- 1034 Turin Dr
- 121 Cornerstone Dr
- 2250 Aurora Dr Unit 1
- 2220 Aurora Dr Unit 5
- 1777 Spinnaker St
- 1447 Yosemite Way Unit 1
- 1469 Grand Tetons Dr
- 1732 Southern Cir Unit 1732
- 11895 Bloomfield Dr
- 818 Glen Cove Ln
- 504 Lancaster Dr
- 12787 Kishwaukee Ln
- 12303 Tinsley St
- 11117 S Church St
- 10906 N Woodstock St Unit A
- 10003 Cummings St
- 895 Brielle Blvd

