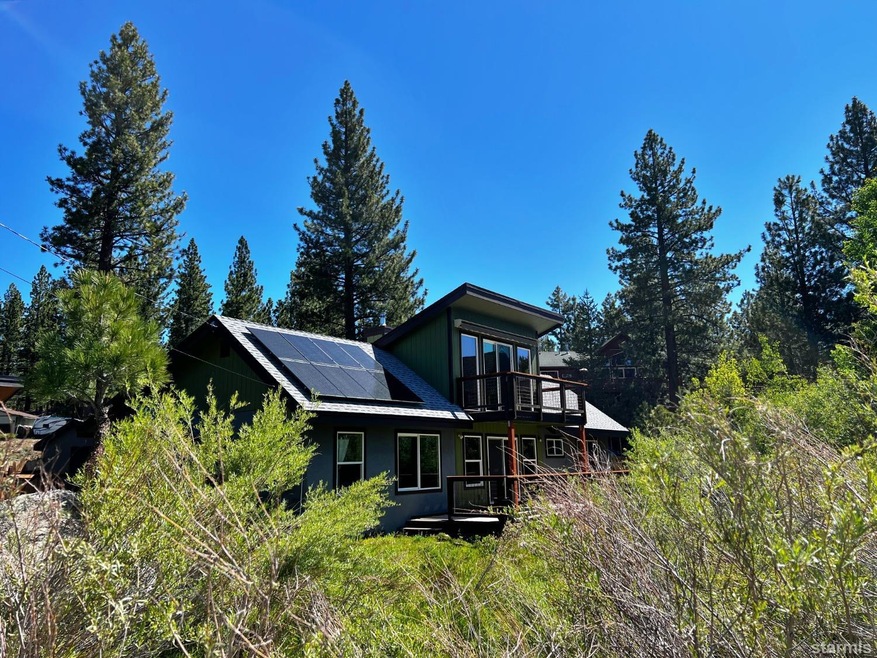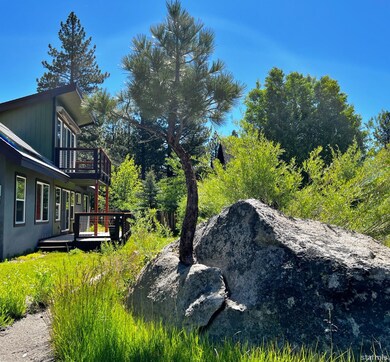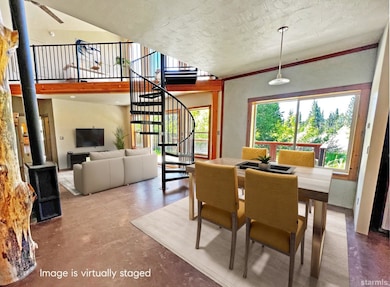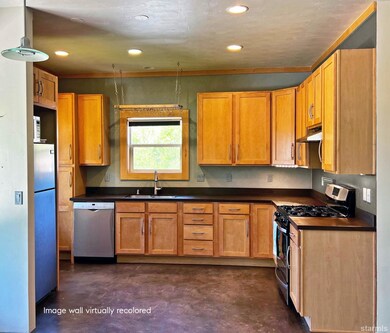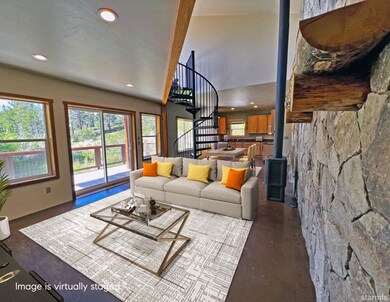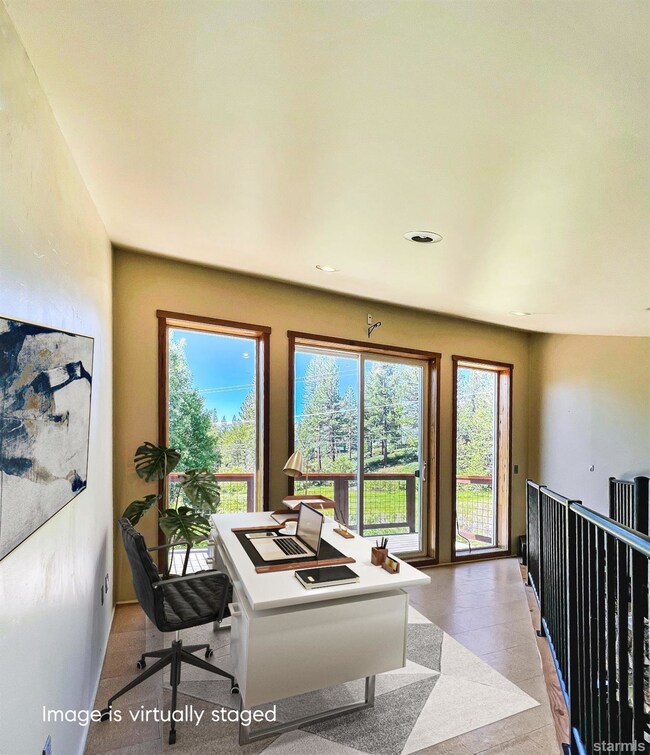
1049 View Cir South Lake Tahoe, CA 96150
Highlights
- Solar Power System
- View of Meadow
- Radiant Floor
- Deck
- Vaulted Ceiling
- Mud Room
About This Home
As of August 2022This custom & sustainably built, modern-style home was completed in 2012 & is nestled amongst million dollar homes in the highly desirable Mountain View Estates neighborhood. Built w/the climate in mind to help minimize energy use, this passive solar house is sun-drenched during winter months. The kitchen features shaker maple cabinets and PaperStone countertops & opens to a sunny great room w/vaulted ceilings & an abundance of natural light. Accessed from a spiral staircase is the loft offering bonus space, where the current owners enjoyed relaxing & stargazing. The loft opens to a balcony w/retractable awning that overlooks a meadow. Other features include: radiant floor heating, 2-car tandem garage (the back has a climbing wall installed) and fully owned solar array w/2,320 Watt capacity. Level, sunny yard with stunning boulders, adjacent to open space & close proximity to serene meadows, hiking/biking trails & minutes to Lake Tahoe! This property is a true Tahoe gem and a must see.
Last Agent to Sell the Property
Nicole Byrnes
Compass License #01832099 Listed on: 06/09/2022
Last Buyer's Agent
Kelly Williams-Stehman
eXp Realty of California License #02112577

Home Details
Home Type
- Single Family
Est. Annual Taxes
- $7,711
Year Built
- Built in 2012
Lot Details
- 0.26 Acre Lot
- Drip System Landscaping
- Natural State Vegetation
- Front and Back Yard Sprinklers
- Lawn
Parking
- 2 Car Attached Garage
Home Design
- Slab Foundation
- Composition Roof
Interior Spaces
- 1,377 Sq Ft Home
- 2-Story Property
- Vaulted Ceiling
- Free Standing Fireplace
- Double Pane Windows
- Mud Room
- Views of Meadow
- Laundry in Hall
Kitchen
- Oven
- Gas Range
- Dishwasher
- ENERGY STAR Qualified Appliances
- Disposal
Flooring
- Radiant Floor
- Concrete
Bedrooms and Bathrooms
- 2 Bedrooms
- 2 Full Bathrooms
Eco-Friendly Details
- Passive Solar Power System
- No or Low VOC Paint or Finish
- Solar Power System
Outdoor Features
- Deck
- Shed
Location
- Near a Meadow
Utilities
- Radiant Heating System
- Natural Gas Water Heater
Listing and Financial Details
- Assessor Parcel Number 033254001000
Ownership History
Purchase Details
Purchase Details
Home Financials for this Owner
Home Financials are based on the most recent Mortgage that was taken out on this home.Purchase Details
Home Financials for this Owner
Home Financials are based on the most recent Mortgage that was taken out on this home.Purchase Details
Purchase Details
Home Financials for this Owner
Home Financials are based on the most recent Mortgage that was taken out on this home.Purchase Details
Purchase Details
Purchase Details
Home Financials for this Owner
Home Financials are based on the most recent Mortgage that was taken out on this home.Purchase Details
Home Financials for this Owner
Home Financials are based on the most recent Mortgage that was taken out on this home.Similar Homes in South Lake Tahoe, CA
Home Values in the Area
Average Home Value in this Area
Purchase History
| Date | Type | Sale Price | Title Company |
|---|---|---|---|
| Grant Deed | -- | -- | |
| Grant Deed | $710,000 | Placer Title | |
| Grant Deed | $195,000 | Old Republic Title Company | |
| Trustee Deed | $168,900 | Accommodation | |
| Grant Deed | $350,000 | Old Republic Title Company | |
| Interfamily Deed Transfer | -- | None Available | |
| Interfamily Deed Transfer | -- | -- | |
| Grant Deed | $120,000 | Placer Title Company | |
| Interfamily Deed Transfer | -- | Placer Title Company |
Mortgage History
| Date | Status | Loan Amount | Loan Type |
|---|---|---|---|
| Previous Owner | $335,000 | New Conventional | |
| Previous Owner | $193,500 | New Conventional | |
| Previous Owner | $195,500 | New Conventional | |
| Previous Owner | $69,980 | Stand Alone Second | |
| Previous Owner | $70,000 | Unknown | |
| Previous Owner | $90,000 | No Value Available |
Property History
| Date | Event | Price | Change | Sq Ft Price |
|---|---|---|---|---|
| 08/23/2022 08/23/22 | Sold | $710,000 | -5.2% | $516 / Sq Ft |
| 07/31/2022 07/31/22 | Pending | -- | -- | -- |
| 07/12/2022 07/12/22 | Price Changed | $749,000 | -5.8% | $544 / Sq Ft |
| 06/09/2022 06/09/22 | For Sale | $795,000 | +307.7% | $577 / Sq Ft |
| 01/30/2012 01/30/12 | Sold | $195,000 | -40.0% | $170 / Sq Ft |
| 11/16/2011 11/16/11 | Pending | -- | -- | -- |
| 07/22/2011 07/22/11 | For Sale | $324,900 | -- | $283 / Sq Ft |
Tax History Compared to Growth
Tax History
| Year | Tax Paid | Tax Assessment Tax Assessment Total Assessment is a certain percentage of the fair market value that is determined by local assessors to be the total taxable value of land and additions on the property. | Land | Improvement |
|---|---|---|---|---|
| 2024 | $7,711 | $724,200 | $178,500 | $545,700 |
| 2023 | $7,575 | $710,000 | $175,000 | $535,000 |
| 2022 | $3,534 | $325,688 | $100,601 | $225,087 |
| 2021 | $3,475 | $319,303 | $98,629 | $220,674 |
| 2020 | $3,428 | $316,030 | $97,618 | $218,412 |
| 2019 | $3,410 | $309,834 | $95,704 | $214,130 |
| 2018 | $3,333 | $303,760 | $93,828 | $209,932 |
| 2017 | $3,280 | $297,805 | $91,989 | $205,816 |
| 2016 | $2,957 | $268,437 | $90,186 | $178,251 |
| 2015 | $2,807 | $264,407 | $88,832 | $175,575 |
| 2014 | $2,807 | $259,230 | $87,093 | $172,137 |
Agents Affiliated with this Home
-
N
Seller's Agent in 2022
Nicole Byrnes
Compass
-
K
Buyer's Agent in 2022
Kelly Williams-Stehman
eXp Realty of California
-

Seller's Agent in 2012
Michelle Morris
Ascent Property Group
(530) 383-6522
6 in this area
8 Total Sales
-

Buyer's Agent in 2012
Mark Salmon
Compass
(530) 645-2777
224 in this area
265 Total Sales
Map
Source: South Tahoe Association of REALTORS®
MLS Number: 135808
APN: 033-254-001-000
- 20621 Us Highway 50
- 1082 Mountain Canary Dr
- 511 Little Mountain Ln
- 1367 Mount Olympia Cir
- 1114 East Ct
- 1235 Mount Diablo Cir
- 1581 Estate Ct
- 1280 Pyramid Cir
- 293 Glenmore Way
- 289 Heather Cir
- 657 Shoshone St
- 733 Cayuga St
- 214 Uplands Way
- 686 Cayuga St
- 643 Grizzly Mountain Ct
- 581 Cochise Cir
- 817 Kiowa Dr
- 928 Kiowa Dr
- 2260 Deveron Way
- 910 Emigrant Rd
