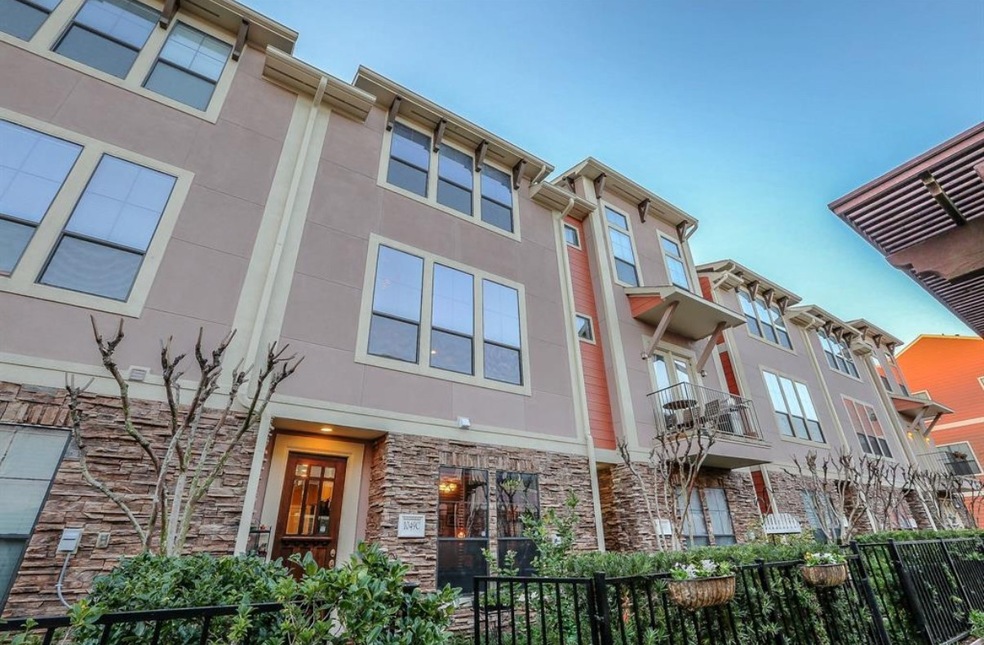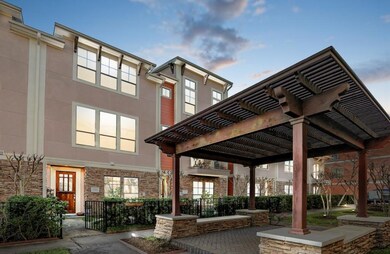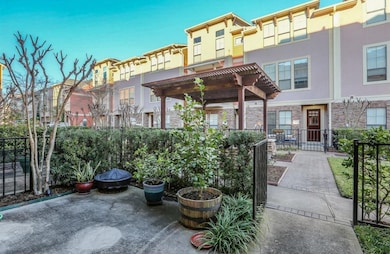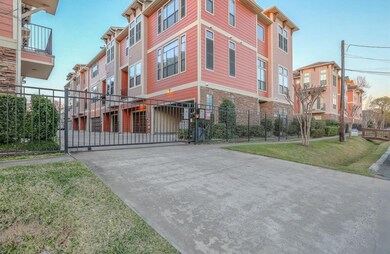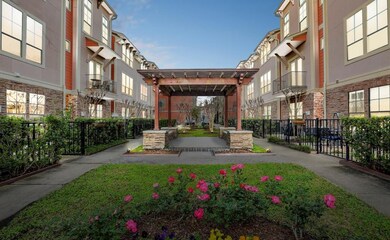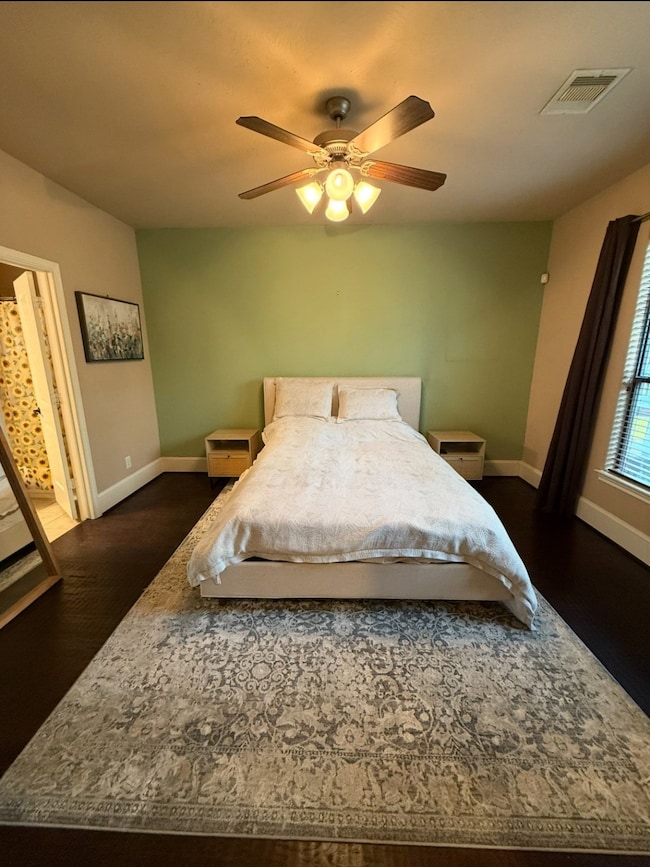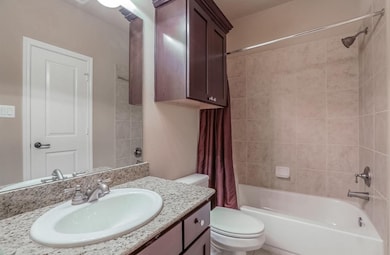1049 W 22nd St Unit C Houston, TX 77008
Greater Heights NeighborhoodHighlights
- Vaulted Ceiling
- Traditional Architecture
- 2 Car Attached Garage
- Sinclair Elementary School Rated A-
- Wood Flooring
- 5-minute walk to Wright-Bembry Park
About This Home
This 3-bedroom, 3-bathroom home offers exceptional comfort and convenience in one of Houston’s most walkable and sought-after neighborhoods. Enjoy easy access to the area’s restaurants, shops and nightlife.
The open-concept floor plan seamlessly connects the kitchen, dining, and living areas—ideal for modern living and entertaining. A spacious balcony off the second floor provides an inviting space for grilling or relaxing outdoors. One of the secondary bedrooms is perfectly suited for a home office along with a full guest bath. The primary suite occupies the third floor features separate soaking tub, walk-in shower, and two generous walk-in closets. Situated within a secure, gated, and pet-friendly community, this lease includes water, trash, and recycling services. Residents also enjoy access to a beautifully maintained front green space and a shared community lawn with doggy stations. Washer, dryer, and refrigerator are included—making this lease truly move-in ready.
Townhouse Details
Home Type
- Townhome
Est. Annual Taxes
- $5,750
Year Built
- Built in 2009
Lot Details
- 1,510 Sq Ft Lot
- Cleared Lot
Parking
- 2 Car Attached Garage
- Unassigned Parking
Home Design
- Traditional Architecture
Interior Spaces
- 2,027 Sq Ft Home
- 3-Story Property
- Vaulted Ceiling
- Combination Dining and Living Room
Kitchen
- Gas Oven
- Gas Range
- Microwave
- Dishwasher
- Disposal
Flooring
- Wood
- Tile
Bedrooms and Bathrooms
- 3 Bedrooms
- 3 Full Bathrooms
- Double Vanity
- Separate Shower
Laundry
- Dryer
- Washer
Home Security
- Security System Owned
- Security Gate
Schools
- Sinclair Elementary School
- Hamilton Middle School
- Waltrip High School
Utilities
- Central Heating and Cooling System
Listing and Financial Details
- Property Available on 10/11/25
- Long Term Lease
Community Details
Overview
- Whitaker Cottages/West 23Rd St Subdivision
Pet Policy
- Call for details about the types of pets allowed
- Pet Deposit Required
Map
Source: Houston Association of REALTORS®
MLS Number: 14556426
APN: 1289870010020
- 1042 W 23rd St Unit C
- 1020 W 22nd St Unit A
- 1108 W 22nd St
- 1031 W 21st St Unit B
- 1012 W 23rd St
- 1031 W 23rd St
- 944 W 22nd St
- 1011 W 23rd St
- 1009 W 23rd St
- 1124 W 23rd St
- 1030 W 24th St Unit B
- 937 W 21st St
- 1126 W 22nd St
- 1131 W 22nd St
- 910A W 21st St
- 910B W 21st St
- 931 W 23rd St Unit K
- 931 W 23rd St Unit B
- 1149 W 22nd St
- 940 W 24th St
- 1049 W 22nd St Unit H
- 2111 Beall St
- 1108 W 22nd St
- 1031 W 21st St Unit B
- 1033 W 23rd St
- 1111 W 23rd St
- 1048 W 21st St
- 931 W 23rd St Unit I
- 931 W 23rd St Unit K
- 925 W 23rd St Unit D
- 1127 W 24th St Unit A
- 925 W 20th St
- 1144 W 24th St
- 955 W 24th St Unit C
- 2423 Beall St
- 1221 W 23rd St
- 2421 Beall St
- 1131 W 24th St Unit B
- 919 W 23rd St
- 1140 W 25th St Unit B
