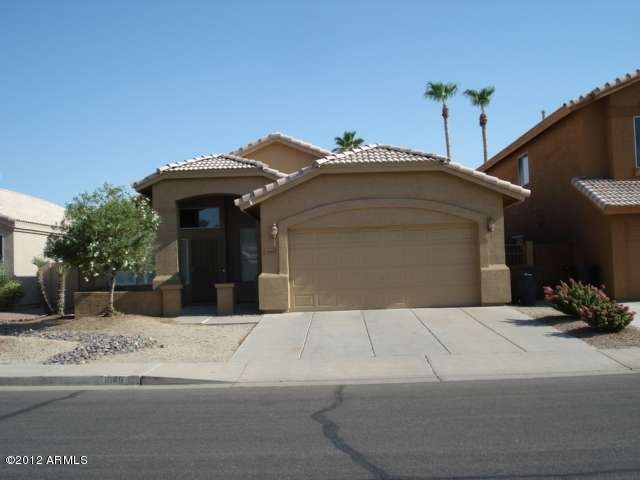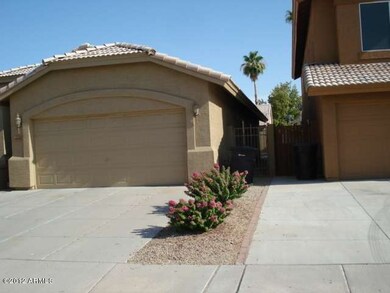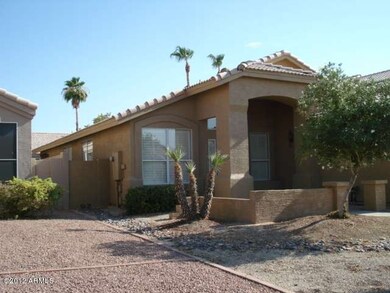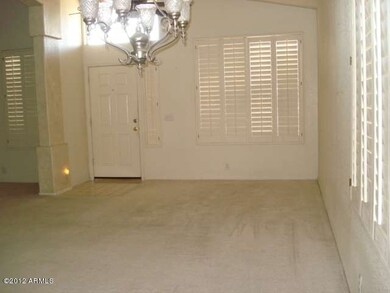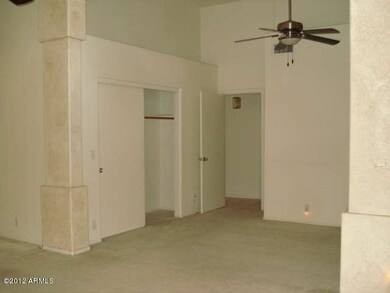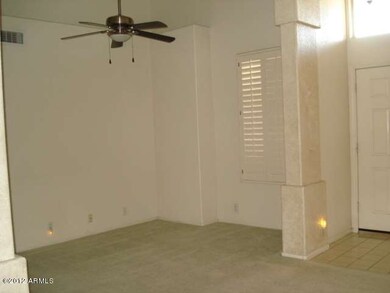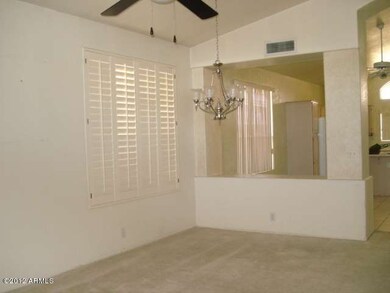
1049 W Elgin St Chandler, AZ 85224
Central Ridge NeighborhoodEstimated Value: $517,000 - $554,000
Highlights
- Play Pool
- No HOA
- Eat-In Kitchen
- Andersen Junior High School Rated A-
- Covered patio or porch
- Dual Vanity Sinks in Primary Bathroom
About This Home
As of September 2012Great home in Fairfax Park! Open Great room plan, single level, 3 bedrooms plus an open den/office, large kitchen with spacious eating area, could be large enough to set up a smaller family room, you decide! Hall bath has dual sinks with tub/shower combo, master bath also has dual sinks with a separate shower and garden tub, large walk in closet, separate exit from master to back yard, cabinets in laundry room and garage, side garage door to rear yard, kitchen has all white appliances that include the dishwasher, range/stove, microwave and refrigerator! Large covered patio area with play pool and spa. Have I mentioned the great location with no HOA fee!! Close by to both the 101 and 202 freeways, Chandler Fashion Mall and Chandler Hospital.
Last Agent to Sell the Property
West USA Realty License #BR046510000 Listed on: 08/03/2012

Home Details
Home Type
- Single Family
Est. Annual Taxes
- $1,371
Year Built
- Built in 1994
Lot Details
- 5,506 Sq Ft Lot
- Desert faces the front of the property
- Block Wall Fence
Parking
- 2 Car Garage
- Garage Door Opener
Home Design
- Wood Frame Construction
- Tile Roof
- Stucco
Interior Spaces
- 1,767 Sq Ft Home
- 1-Story Property
- Ceiling Fan
- Laundry in unit
Kitchen
- Eat-In Kitchen
- Built-In Microwave
- Dishwasher
- Kitchen Island
Flooring
- Carpet
- Tile
Bedrooms and Bathrooms
- 3 Bedrooms
- Walk-In Closet
- 2 Bathrooms
- Dual Vanity Sinks in Primary Bathroom
- Bathtub With Separate Shower Stall
Pool
- Play Pool
- Spa
Outdoor Features
- Covered patio or porch
Schools
- Connolly Middle Elementary School
- John M Andersen Jr High Middle School
- Hamilton High School
Utilities
- Refrigerated Cooling System
- Heating System Uses Natural Gas
- Water Softener
- High Speed Internet
- Cable TV Available
Community Details
- No Home Owners Association
- Built by Del Webb
- Fairfax Park Subdivision
Listing and Financial Details
- Tax Lot 88
- Assessor Parcel Number 303-23-914
Ownership History
Purchase Details
Home Financials for this Owner
Home Financials are based on the most recent Mortgage that was taken out on this home.Purchase Details
Home Financials for this Owner
Home Financials are based on the most recent Mortgage that was taken out on this home.Purchase Details
Home Financials for this Owner
Home Financials are based on the most recent Mortgage that was taken out on this home.Purchase Details
Home Financials for this Owner
Home Financials are based on the most recent Mortgage that was taken out on this home.Purchase Details
Similar Homes in Chandler, AZ
Home Values in the Area
Average Home Value in this Area
Purchase History
| Date | Buyer | Sale Price | Title Company |
|---|---|---|---|
| Benites Manuel G | -- | Accommodation | |
| Benites Manuel G | $185,000 | First American Title Ins Co | |
| Benites Manuel G | -- | First American Title Ins Co | |
| Moreno Michael A | $156,500 | Transnation Title Insurance | |
| Sims Gerald | -- | -- |
Mortgage History
| Date | Status | Borrower | Loan Amount |
|---|---|---|---|
| Open | Benites Manuel G | $181,649 | |
| Closed | Benites Manuel G | $181,649 | |
| Previous Owner | Moreno Michael A | $156,500 | |
| Closed | Moreno Michael A | $23,475 |
Property History
| Date | Event | Price | Change | Sq Ft Price |
|---|---|---|---|---|
| 09/26/2012 09/26/12 | Sold | $185,000 | 0.0% | $105 / Sq Ft |
| 08/08/2012 08/08/12 | Pending | -- | -- | -- |
| 08/02/2012 08/02/12 | For Sale | $185,000 | -- | $105 / Sq Ft |
Tax History Compared to Growth
Tax History
| Year | Tax Paid | Tax Assessment Tax Assessment Total Assessment is a certain percentage of the fair market value that is determined by local assessors to be the total taxable value of land and additions on the property. | Land | Improvement |
|---|---|---|---|---|
| 2025 | $1,958 | $25,484 | -- | -- |
| 2024 | $1,917 | $24,271 | -- | -- |
| 2023 | $1,917 | $37,970 | $7,590 | $30,380 |
| 2022 | $1,850 | $28,210 | $5,640 | $22,570 |
| 2021 | $1,939 | $26,150 | $5,230 | $20,920 |
| 2020 | $1,930 | $24,380 | $4,870 | $19,510 |
| 2019 | $1,857 | $23,160 | $4,630 | $18,530 |
| 2018 | $1,798 | $22,200 | $4,440 | $17,760 |
| 2017 | $1,676 | $21,120 | $4,220 | $16,900 |
| 2016 | $1,614 | $20,220 | $4,040 | $16,180 |
| 2015 | $1,564 | $18,030 | $3,600 | $14,430 |
Agents Affiliated with this Home
-
Kimberly Nelson

Seller's Agent in 2012
Kimberly Nelson
West USA Realty
(602) 618-8398
1 in this area
52 Total Sales
-
Jackie Benites

Buyer's Agent in 2012
Jackie Benites
Prestige Realty
(602) 469-7639
22 Total Sales
Map
Source: Arizona Regional Multiple Listing Service (ARMLS)
MLS Number: 4798103
APN: 303-23-914
- 515 S Apache Dr
- 351 S Apache Dr
- 530 S Emerson St
- 231 S Comanche Dr
- 1360 W Folley St
- 902 W Saragosa St Unit D23
- 914 W Morelos St
- 850 W Folley St
- 834 W Whitten St
- 874 S Comanche Ct
- 842 W Saragosa St
- 1432 W Hopi Dr
- 1282 W Kesler Ln
- 866 W Geronimo St
- 1392 W Kesler Ln
- 972 S Gardner Dr
- 1573 W Chicago St
- 1254 W Browning Way
- 1582 W Chicago St
- 1217 S Longmore Ct
- 1049 W Elgin St
- 1057 W Elgin St
- 1041 W Elgin St
- 1065 W Elgin St
- 1033 W Elgin St
- 1050 W Whitten St
- 1058 W Whitten St
- 1042 W Whitten St
- 1066 W Whitten St
- 1073 W Elgin St
- 1034 W Whitten St
- 1025 W Elgin St
- 1048 W Elgin St
- 1056 W Elgin St
- 1040 W Elgin St
- 1074 W Whitten St
- 1026 W Whitten St
- 1081 W Elgin St
- 1032 W Elgin St
- 1017 W Elgin St
