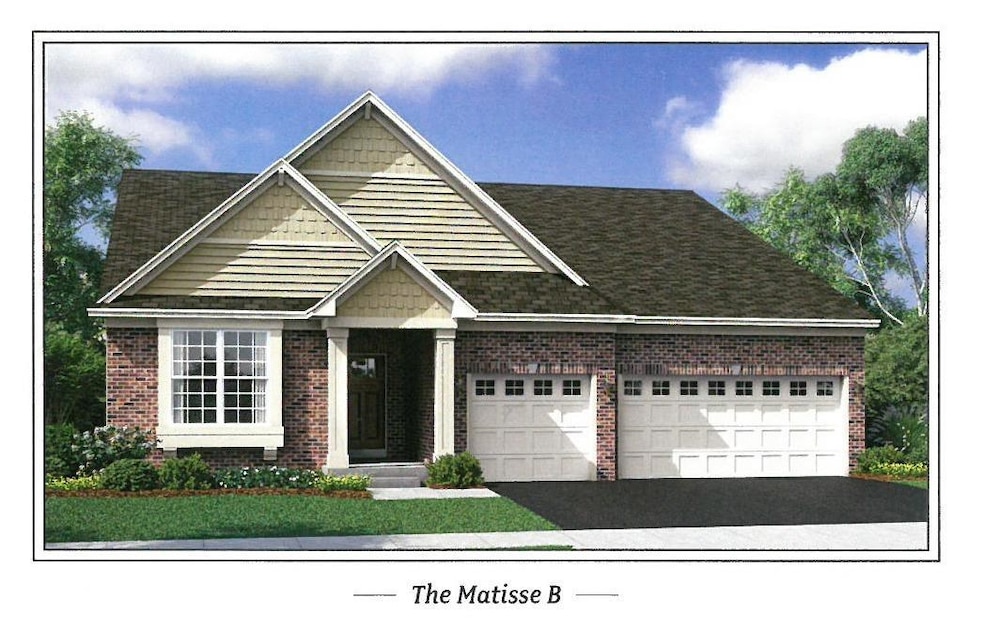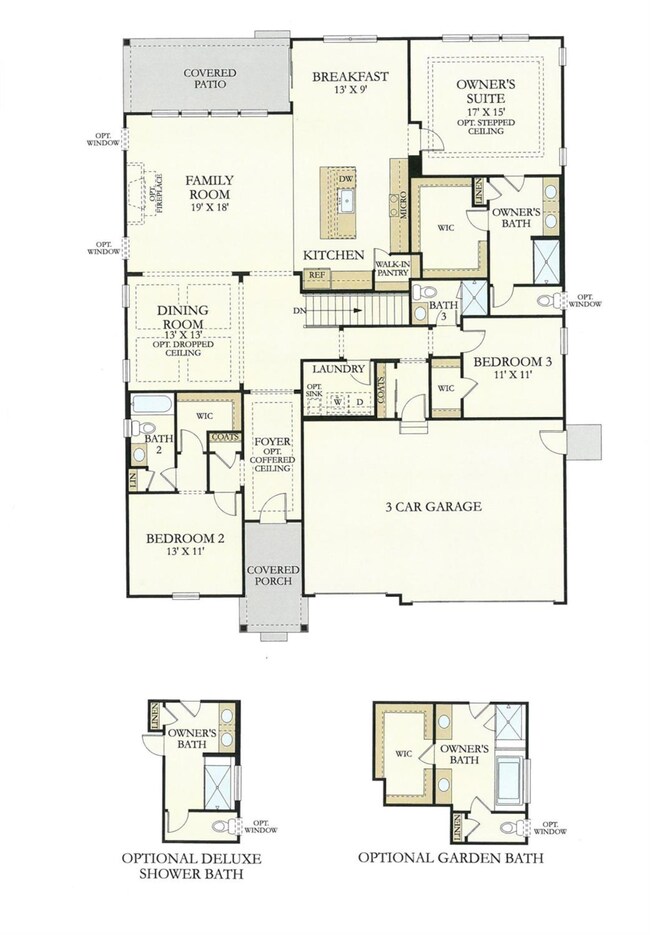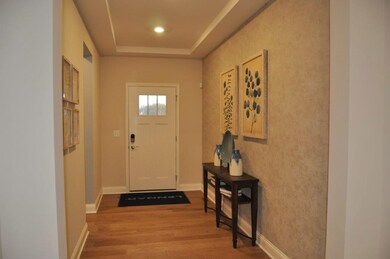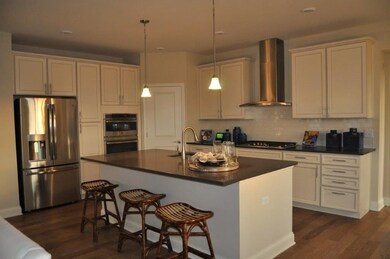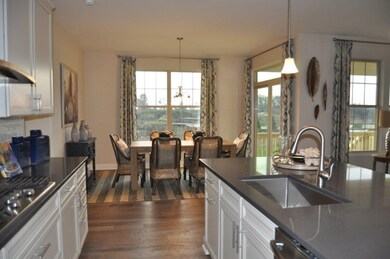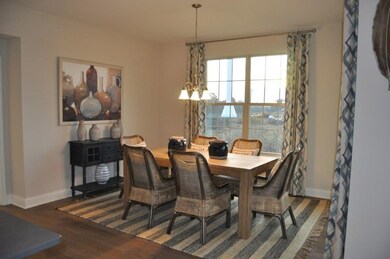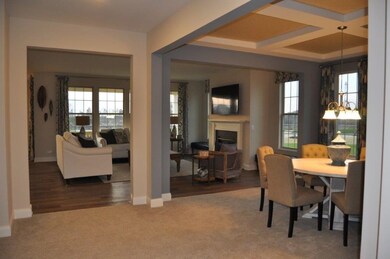
10490 Pine Ln Saint John, IN 46373
Saint John NeighborhoodEstimated Value: $504,000 - $545,000
Highlights
- Recreation Room
- Ranch Style House
- Country Kitchen
- Lincoln Elementary School Rated A
- Double Oven
- Enclosed patio or porch
About This Home
As of November 2020LENNAR BUILDERS PRESENTS The MATISSE Model. Elegance abounds in this 3 Bedroom, 3 Bath New Construction Home! This impeccable ranch features a formal dining room and family room that is open to the kitchen and breakfast area. The main floor boasts 9' ceilings, engineered wood flooring and an over sized laundry room with ceramic tile. The gourmet kitchen includes upgraded 42 cabinetry, quartz counter top, SS farmhouse sink and faucet, SS G.E. flat-top range, double oven, dishwasher and French Door refrigerator with bottom loading freezer and a built-in Keurig. The master bedroom features triple windows and a master bath with a walk-in upgraded shower & double bowl sinks with Quartz counter tops. This home also showcases a covered front door, 3 car garage,concrete driveway and brick exterior, along with a full basement with rough-in plumbing. ***Pictures are of a previously built home.
Last Agent to Sell the Property
Better Homes and Gardens Real License #RB14045993 Listed on: 09/18/2020

Home Details
Home Type
- Single Family
Est. Annual Taxes
- $11,689
Year Built
- Built in 2020
Lot Details
- 0.37 Acre Lot
- Lot Dimensions are 102.79 x 174.11 x 78.43 x 179.75
HOA Fees
- $50 Monthly HOA Fees
Parking
- 3 Car Attached Garage
Home Design
- Ranch Style House
- Brick Exterior Construction
- Vinyl Siding
Interior Spaces
- 2,365 Sq Ft Home
- Dining Room
- Recreation Room
- Basement
Kitchen
- Country Kitchen
- Double Oven
- Gas Range
- Microwave
- Dishwasher
- Disposal
Bedrooms and Bathrooms
- 3 Bedrooms
- En-Suite Primary Bedroom
- Bathroom on Main Level
- 3 Full Bathrooms
Laundry
- Laundry Room
- Laundry on main level
Outdoor Features
- Enclosed patio or porch
Utilities
- Cooling Available
- Forced Air Heating System
- Heating System Uses Natural Gas
Community Details
Overview
- The Gates Of St. John Subdivision
Building Details
- Net Lease
Ownership History
Purchase Details
Home Financials for this Owner
Home Financials are based on the most recent Mortgage that was taken out on this home.Similar Homes in Saint John, IN
Home Values in the Area
Average Home Value in this Area
Purchase History
| Date | Buyer | Sale Price | Title Company |
|---|---|---|---|
| Rizo Jose L | -- | Lennar Title |
Mortgage History
| Date | Status | Borrower | Loan Amount |
|---|---|---|---|
| Open | Rizo Jose L | $300,000 |
Property History
| Date | Event | Price | Change | Sq Ft Price |
|---|---|---|---|---|
| 11/30/2020 11/30/20 | Sold | $459,975 | 0.0% | $194 / Sq Ft |
| 10/16/2020 10/16/20 | Pending | -- | -- | -- |
| 09/18/2020 09/18/20 | For Sale | $459,975 | -- | $194 / Sq Ft |
Tax History Compared to Growth
Tax History
| Year | Tax Paid | Tax Assessment Tax Assessment Total Assessment is a certain percentage of the fair market value that is determined by local assessors to be the total taxable value of land and additions on the property. | Land | Improvement |
|---|---|---|---|---|
| 2024 | $11,689 | $500,200 | $99,600 | $400,600 |
| 2023 | $5,827 | $492,700 | $99,600 | $393,100 |
| 2022 | $5,827 | $472,500 | $90,500 | $382,000 |
| 2021 | $5,445 | $437,600 | $70,400 | $367,200 |
| 2020 | $7 | $600 | $600 | $0 |
| 2019 | $59 | $600 | $600 | $0 |
Agents Affiliated with this Home
-
Roseann Balhan

Seller's Agent in 2020
Roseann Balhan
Better Homes and Gardens Real
(219) 218-5005
18 in this area
27 Total Sales
-
Jana Caudill

Buyer's Agent in 2020
Jana Caudill
eXp Realty, LLC
(219) 661-1256
34 in this area
842 Total Sales
Map
Source: Northwest Indiana Association of REALTORS®
MLS Number: GNR481671
APN: 45-15-03-302-008.000-015
- 9448 W 106th Place
- 9440 W 106th Place
- 9384 W 106th Place
- 10543 Douglas Dr
- 9329 W 106th Place
- 10682 Scarlett Oak
- 9405 102nd Place
- 9194 Hickory Place
- 9184 Hickory Place
- 9410 102nd Place
- 9470 102nd Place
- 9440 102nd Place
- 10873 Walnut Dr
- 10883 Walnut Dr
- 8635 W 105th Ave
- 8771 W 108th Dr
- 8716 Orchid Dr
- 8769 W 108th Dr
- 8765 W 108th Dr
- 8761 W 108th Dr
- 10490 Pine Ln
- 10480 Pine Ln
- 9455 Chestnut Cove
- 9490 Chestnut Cove
- 9435 Chestnut Cove
- 9410 Chestnut Cove
- 10470 Pine Ln
- 9475 Chestnut Cove
- 9415 Chestnut Cove
- 10481 Pine Ln
- 9495 Chestnut Cove
- 9395 Chestnut Cove
- 9380 Chestnut Cove
- 10471 Pine Ln
- 9520 Chestnut Cove
- 9525 Chestnut Cove
- 9450 W 106th Ave
- 9430 W 106th Ave
- 9375 Chestnut Cove
- 9470 W 106th Ave
