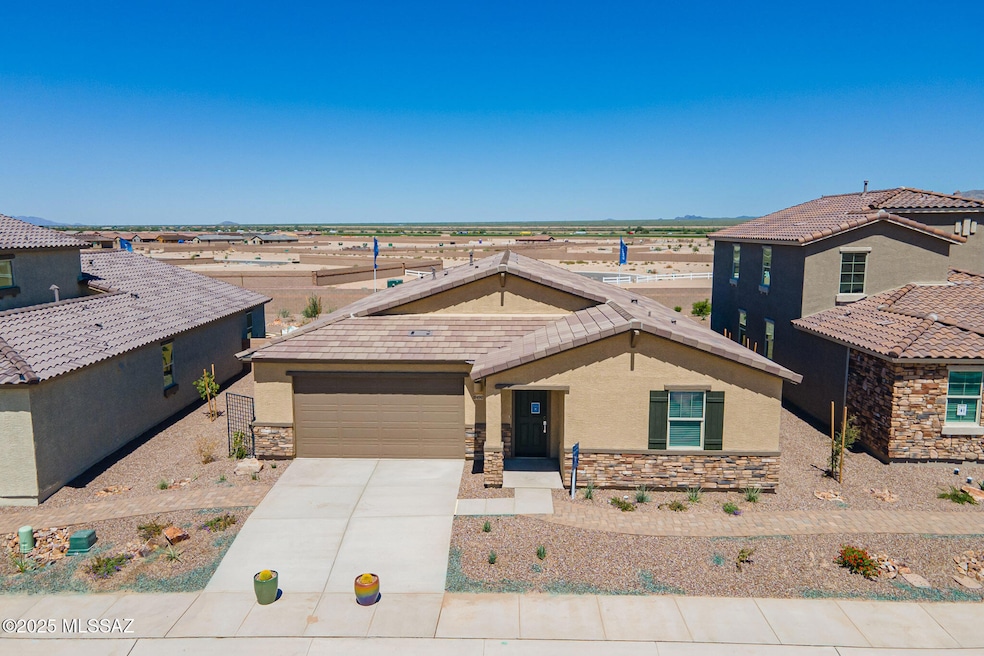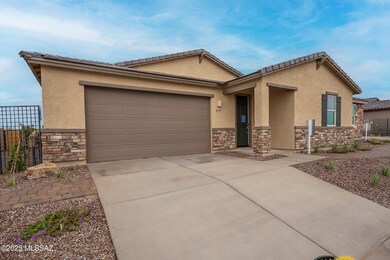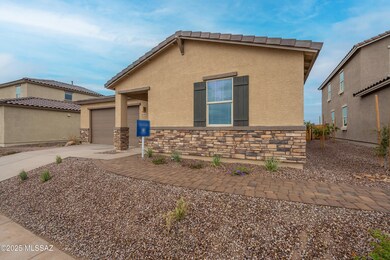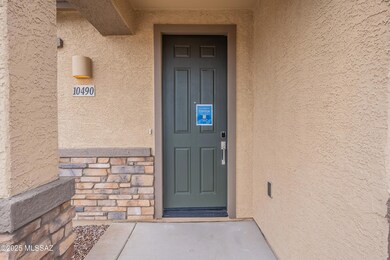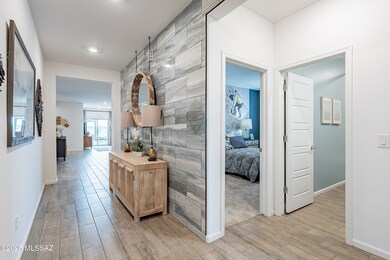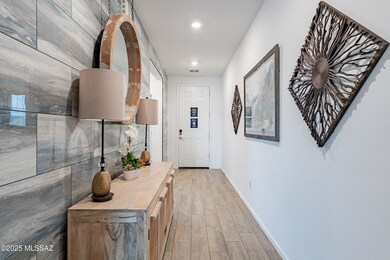
10490 W Beaman Ln Marana, AZ 85653
Gladden Farms NeighborhoodEstimated payment $2,939/month
Highlights
- New Construction
- Mountain View
- Great Room
- 3 Car Garage
- Contemporary Architecture
- Granite Countertops
About This Home
Have you ever walked into a builders model home and said ''I want this one!'' Well here is your chance. Seldom do the model homes come available for public purchase. Lennars Traverse model is being sold now with many upgrades including a tile wall in the entry which creates an inviting Luxurious space. Fully landscaped front and backyards! This home has 4 bedrooms and 2 bathrooms and offers a 3 car garage! The backyard is larger than most leaving space to enjoy the mountain views and sunsets right from your backyard! This Traverse is being sold to the highest bidder. Don't miss out on this Gladden Farms Model home being sold for the first time!
Home Details
Home Type
- Single Family
Est. Annual Taxes
- $4,117
Year Built
- Built in 2023 | New Construction
Lot Details
- 8,581 Sq Ft Lot
- Lot Dimensions are 62 x 144 x 60 x 139
- Block Wall Fence
- Artificial Turf
- Shrub
- Paved or Partially Paved Lot
- Drip System Landscaping
- Landscaped with Trees
- Front Yard
- Property is zoned Marana - F
HOA Fees
- $83 Monthly HOA Fees
Home Design
- Contemporary Architecture
- Frame With Stucco
- Tile Roof
Interior Spaces
- 2,135 Sq Ft Home
- 1-Story Property
- Ceiling Fan
- Window Treatments
- Great Room
- Dining Area
- Mountain Views
Kitchen
- Breakfast Bar
- Walk-In Pantry
- Gas Oven
- Gas Cooktop
- Microwave
- Dishwasher
- Stainless Steel Appliances
- Granite Countertops
Flooring
- Carpet
- Ceramic Tile
Bedrooms and Bathrooms
- 4 Bedrooms
- Split Bedroom Floorplan
- 2 Full Bathrooms
- Dual Vanity Sinks in Primary Bathroom
- Shower Only
- Exhaust Fan In Bathroom
Laundry
- Laundry Room
- Gas Dryer Hookup
Home Security
- Smart Thermostat
- Fire and Smoke Detector
Parking
- 3 Car Garage
- Parking Pad
- Tandem Garage
- Driveway
Accessible Home Design
- No Interior Steps
- Level Entry For Accessibility
- Smart Technology
Eco-Friendly Details
- North or South Exposure
- Air Purifier
Outdoor Features
- Covered patio or porch
Schools
- Gladden Farms Elementary School
- Marana Middle School
- Marana High School
Utilities
- Forced Air Heating and Cooling System
- Heating System Uses Natural Gas
- Natural Gas Water Heater
- High Speed Internet
- Cable TV Available
Community Details
Overview
- Association fees include blanket insurance policy, common area maintenance
- Gladden Farms HOA, Phone Number (520) 895-3960
- Built by Lennar
- Gladden Farms Blk 30 Subdivision, Traverse Floorplan
- Gladden Farms Community
- On-Site Maintenance
- The community has rules related to deed restrictions
Recreation
- Community Basketball Court
- Park
Map
Home Values in the Area
Average Home Value in this Area
Tax History
| Year | Tax Paid | Tax Assessment Tax Assessment Total Assessment is a certain percentage of the fair market value that is determined by local assessors to be the total taxable value of land and additions on the property. | Land | Improvement |
|---|---|---|---|---|
| 2024 | -- | $4,528 | -- | -- |
| 2023 | -- | $1,449 | -- | -- |
Property History
| Date | Event | Price | Change | Sq Ft Price |
|---|---|---|---|---|
| 07/24/2025 07/24/25 | Price Changed | $455,000 | -1.1% | $213 / Sq Ft |
| 06/17/2025 06/17/25 | For Sale | $460,000 | -- | $215 / Sq Ft |
Purchase History
| Date | Type | Sale Price | Title Company |
|---|---|---|---|
| Special Warranty Deed | -- | Lennar Title |
About the Listing Agent

The Esala Team is a Tucson area real estate team consisting of skilled agents that take purchasing and selling real estate to a whole new level. We do not consider ourselves Sales Agents. We consider ourselves YOUR PROFESSIONAL GUIDES through the maze of our market. We will make recommendations based on your needs and custom design your real estate map from step one, all the way to the finish line. We will accompany you 100% of the way. Purchasing and selling real estate in this modern day can
Christina's Other Listings
Source: MLS of Southern Arizona
MLS Number: 22516413
APN: 217-62-0170
- 10498 W Beaman Ln
- 10485 W Beaman Ln
- 10434 W Beaman Ln
- 10509 W Beaman Dr
- 10525 W Beaman Dr
- 10538 W Beaman Dr
- 10413 W Beaman Dr
- 10518 W Kerrigan Ln
- 10405 W Beaman Ln
- 10513 W Kerrigan Ln
- 10563 W Walker Brown Dr
- 12390 N Collamer Dr
- 12366 N Collamer Dr
- 10583 W Walker Brown Dr
- 10583 W Walker Brown Dr
- 10583 W Walker Brown Dr
- 10583 W Walker Brown Dr
- 10426 W Beaman Ln
- 10493 W Beaman Ln
- 10421 W Beaman Ln
- 10410 W Robertson St
- 12572 N Krista Ave
- 10679 W Golson Dr
- 12366 N Cervelli Ave
- 10731 W Dickerson Dr
- 12442 N Appling Ave
- 10300 W Tangerine
- 10858 W Yates Ln
- 10651 W Chestnut St
- 10681 W Chestnut St
- 12709 N Berwick Dr
- 10736 W Embrey Dr
- 12575 N Appling Ave
- 10920 W Keuka Dr
- 11057 W Jute Way
- 10962 W Whitton St
- 12557 N Hirsutum Dr
- 11264 W Cotton Bale Ln
- 11312 W Willow Den Dr
- 12465 N Stone Ring Dr
