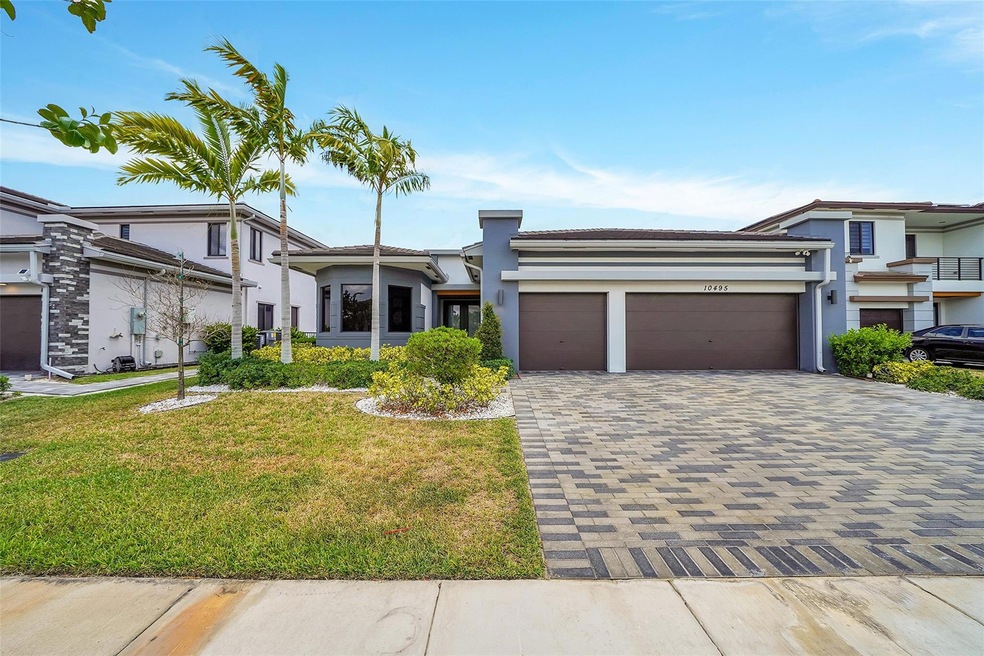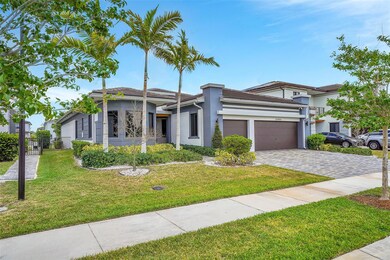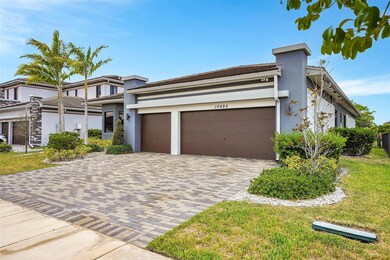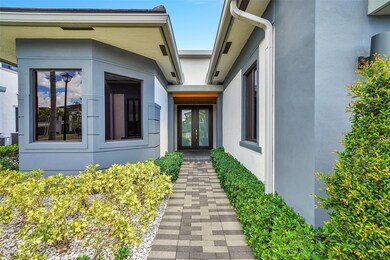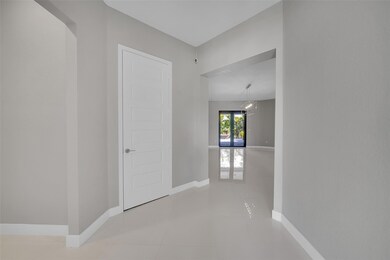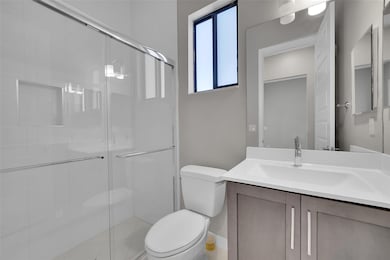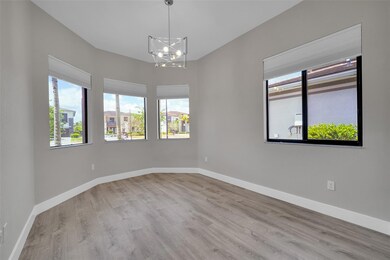
10495 Mira Vista Dr Parkland, FL 33076
Cascata NeighborhoodHighlights
- 35 Feet of Waterfront
- Fitness Center
- Lake View
- Heron Heights Elementary School Rated A-
- Gated Community
- Clubhouse
About This Home
As of August 2024Beautiful TRI-Split ONE Story Barron model features 4 bedrooms, + Office + 3 Bathrooms, with 3 Car Garage. Many upgrades including extended pavers, aluminum fenced-in yard, pergola and a waterfall. Great for large families, room for a barbeque station. Walk-in closets, hurricane windows and doors, updated lighting with bright high hats, fixtures fans, electronic window shades, spacious chef's kitchen with Quartz counters, stainless steel appliances, washer/dryer, extra fridge in the garage, epoxy floors in the garage. Interior home was recently painted. Two Resort style amenities, A+ Schools, 24-hour Guard Gated.
Home Details
Home Type
- Single Family
Est. Annual Taxes
- $17,800
Year Built
- Built in 2019
Lot Details
- 8,615 Sq Ft Lot
- 35 Feet of Waterfront
- Lake Front
- Southeast Facing Home
- Fenced
- Paved or Partially Paved Lot
HOA Fees
- $709 Monthly HOA Fees
Parking
- 3 Car Garage
- Driveway
Home Design
- Flat Roof Shape
- Tile Roof
Interior Spaces
- 2,970 Sq Ft Home
- 1-Story Property
- Ceiling Fan
- Blinds
- Bay Window
- French Doors
- Family Room
- Den
- Utility Room
- Lake Views
Kitchen
- Gas Range
- Microwave
- Dishwasher
- Kitchen Island
- Disposal
Flooring
- Wood
- Tile
Bedrooms and Bathrooms
- 5 Main Level Bedrooms
- Walk-In Closet
- 3 Full Bathrooms
Laundry
- Laundry Room
- Laundry in Garage
- Dryer
- Washer
Home Security
- Security Gate
- Impact Glass
Outdoor Features
- Open Patio
- Porch
Schools
- Heron Heights Elementary School
- Westglades Middle School
- Stoneman;Dougls High School
Utilities
- Humidifier
- Central Air
- Heating Available
- Underground Utilities
- Electric Water Heater
Listing and Financial Details
- Security Deposit $4,000
- Assessor Parcel Number 474129052270
Community Details
Overview
- Association fees include common area maintenance, ground maintenance, recreation facilities, security, trash
- Triple H Ranch 182 111 B Subdivision, Barron Floorplan
- Maintained Community
Amenities
- Sauna
- Clubhouse
- Game Room
Recreation
- Tennis Courts
- Fitness Center
- Community Pool
- Community Spa
Security
- Security Guard
- Resident Manager or Management On Site
- Gated Community
Ownership History
Purchase Details
Home Financials for this Owner
Home Financials are based on the most recent Mortgage that was taken out on this home.Purchase Details
Home Financials for this Owner
Home Financials are based on the most recent Mortgage that was taken out on this home.Purchase Details
Home Financials for this Owner
Home Financials are based on the most recent Mortgage that was taken out on this home.Similar Homes in the area
Home Values in the Area
Average Home Value in this Area
Purchase History
| Date | Type | Sale Price | Title Company |
|---|---|---|---|
| Warranty Deed | $1,070,000 | Nationwide Land Title | |
| Warranty Deed | $743,000 | Indeed Title Corp | |
| Special Warranty Deed | $698,000 | Calatlantic Title Inc |
Mortgage History
| Date | Status | Loan Amount | Loan Type |
|---|---|---|---|
| Open | $856,000 | New Conventional | |
| Previous Owner | $558,400 | New Conventional |
Property History
| Date | Event | Price | Change | Sq Ft Price |
|---|---|---|---|---|
| 08/16/2024 08/16/24 | Sold | $1,070,000 | -7.0% | $360 / Sq Ft |
| 08/07/2024 08/07/24 | Pending | -- | -- | -- |
| 06/07/2024 06/07/24 | For Sale | $1,150,000 | +54.8% | $387 / Sq Ft |
| 11/05/2020 11/05/20 | Sold | $743,000 | -0.9% | $250 / Sq Ft |
| 10/06/2020 10/06/20 | Pending | -- | -- | -- |
| 08/08/2020 08/08/20 | For Sale | $749,999 | -- | $253 / Sq Ft |
Tax History Compared to Growth
Tax History
| Year | Tax Paid | Tax Assessment Tax Assessment Total Assessment is a certain percentage of the fair market value that is determined by local assessors to be the total taxable value of land and additions on the property. | Land | Improvement |
|---|---|---|---|---|
| 2025 | $18,090 | $965,740 | -- | -- |
| 2024 | $17,800 | $1,118,420 | $103,380 | $1,015,040 |
| 2023 | $17,800 | $820,480 | $0 | $0 |
| 2022 | $17,056 | $796,590 | $103,380 | $693,210 |
| 2021 | $14,750 | $636,570 | $103,380 | $533,190 |
| 2020 | $14,545 | $628,200 | $103,380 | $524,820 |
| 2019 | $3,948 | $86,150 | $86,150 | $0 |
| 2018 | $3,925 | $86,150 | $86,150 | $0 |
| 2017 | $1,711 | $84,860 | $0 | $0 |
| 2016 | $1,752 | $84,860 | $0 | $0 |
Agents Affiliated with this Home
-
Rudy Daya

Seller's Agent in 2024
Rudy Daya
The Keyes Company
(954) 980-1351
1 in this area
24 Total Sales
-
Giovanni Ferrarri
G
Seller's Agent in 2020
Giovanni Ferrarri
Ferrarri International Realty
(305) 335-7393
1 in this area
57 Total Sales
-
Charles Schneider
C
Buyer's Agent in 2020
Charles Schneider
Homefinders Pro
(954) 478-4784
1 in this area
46 Total Sales
Map
Source: BeachesMLS (Greater Fort Lauderdale)
MLS Number: F10440940
APN: 47-41-29-05-2270
- 8711 Waterside Ct
- 10593 N Lago Vista Cir
- 8581 Waterside Ct
- 10715 Estuary Dr
- 10785 Coral St
- 10915 Moore Dr
- 10250 S Peninsula Place
- 10445 Cobalt Ct
- 8971 Edgewater Bend
- 10705 Pacifica Way
- 10943 Passage Way
- 10480 Waves Way
- 10640 NW 83rd Ct
- 9161 Cattail Run
- 10758 NW 83rd Ct
- 8285 NW 105th Ln
- 8825 Watercrest Cir E
- 8247 NW 107th Terrace
- 10800 Windward St
- 9010 Watercrest Cir E
