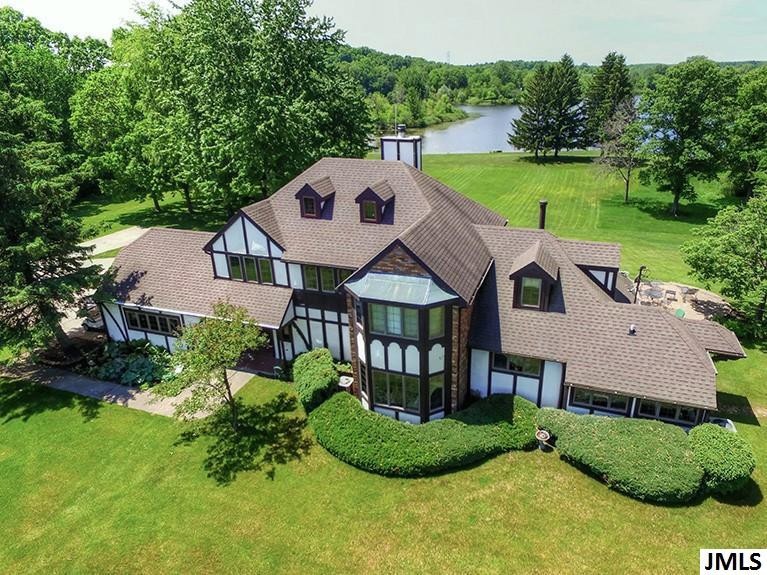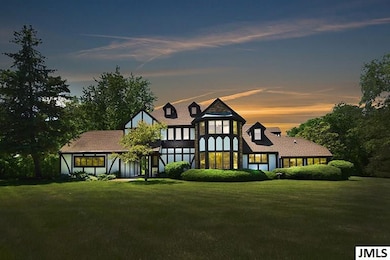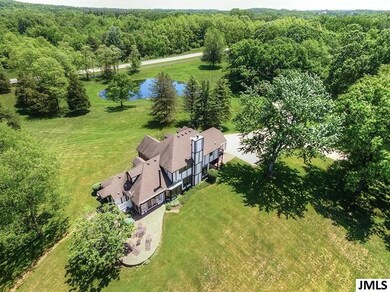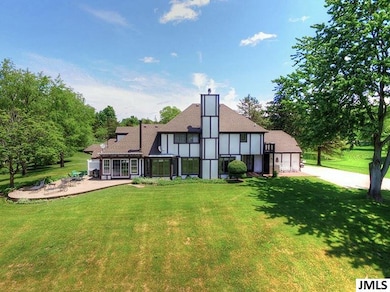
$499,900
- 3 Beds
- 1 Bath
- 1,721 Sq Ft
- 6360 Winter Rd
- Addison, MI
Charming 3-Bedroom Lakefront Home on Devils Lake. Enjoy year-round lake living in this beautifully updated 3-bedroom, 1-bath home located right on the shores of scenic Devils Lake. Step into a stylish, modern kitchen featuring Bluetooth-controlled lighting—ideal for hosting or creating a cozy ambiance. The freshly renovated bathroom offers both comfort and contemporary touches. Relax in the
Mark Goedert Goedert Real Estate - Adr






