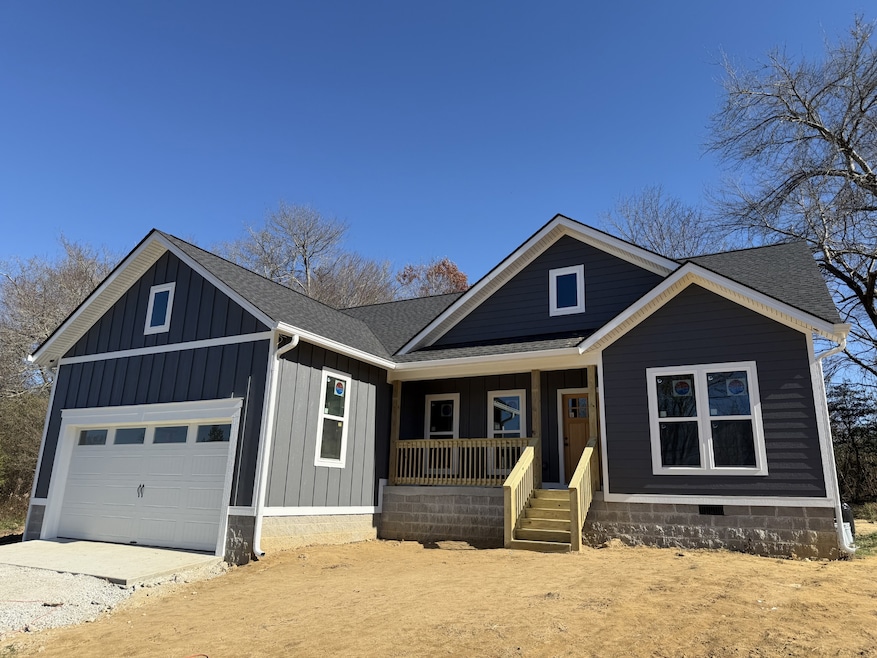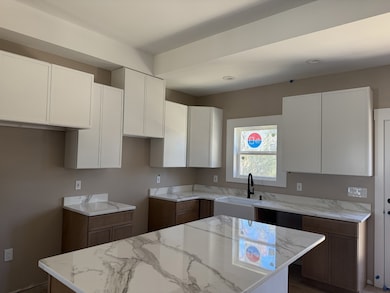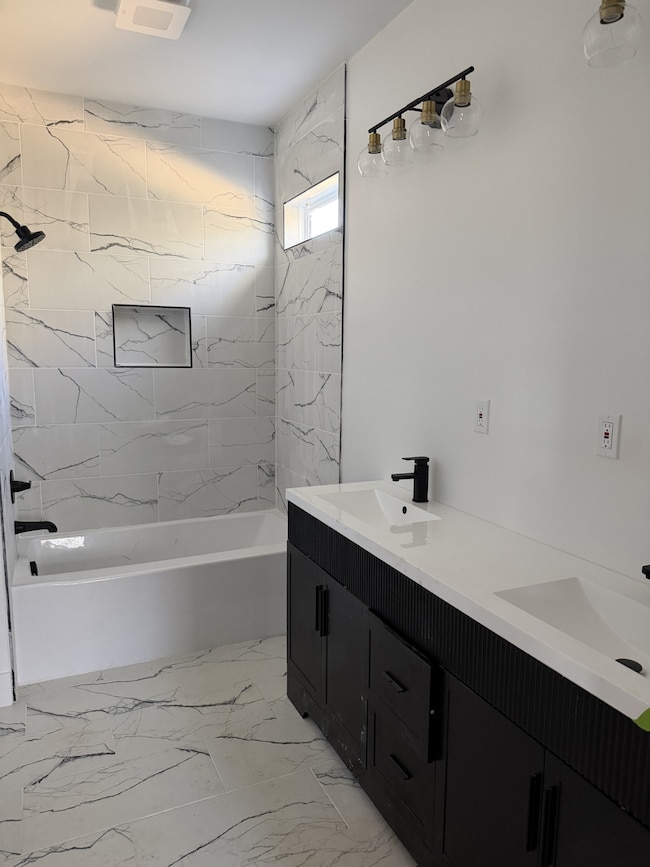105 18th Ave Gruetli-Laager, TN 37339
Estimated payment $2,197/month
Highlights
- No HOA
- 2 Car Attached Garage
- Tile Flooring
- Stainless Steel Appliances
- Laundry Room
- Central Heating and Cooling System
About This Home
Fresh, modern, and move-in ready—this new build in Gruetli-Laager has it all. With quality finishes, an open layout, and a generous lot, this 3 bed, 2 bath home is designed for everyday convenience and comfortable living. Plus, it comes with a 1-year builder warranty and $5,000 toward the buyer’s closing costs as well as additional preferred lender incentives! Inside, you’ll find tall ceilings, durable LVP flooring, and a bright, inviting main living space. The kitchen features quartz countertops, custom cabinetry, sleek modern fixtures, and a spacious pantry—perfect for anyone who loves a clean, functional cooking space. A beautifully tiled walk-in shower highlights the primary bathroom, complemented by a secondary bathroom with sleek, updated finishes. All bedrooms provide great closet space, and the oversized laundry room adds bonus storage and practicality. Sitting on a large lot, this home gives you room to spread out—whether you want a garden, outdoor entertaining area, or just extra privacy. And the location is a huge plus. Gruetli-Laager is surrounded by some of Tennessee’s best outdoor spots. Spend your free time exploring Savage Gulf State Park, Greeter Falls, Foster Falls, and the stunning trails of the Cumberland Plateau. You’re also just a short drive to nearby towns like Altamont, Tracy City, Monteagle, Sewanee, and more where you’ll find local shops, small cafés, and the well-loved Dutch Maid Bakery. If you're someone looking for a fresh, easy-to-maintain home with outdoor adventure and small-town charm all around you, 105 18th Avenue is one you’ll want to see.
Home Details
Home Type
- Single Family
Year Built
- Built in 2025
Lot Details
- 0.8 Acre Lot
Parking
- 2 Car Attached Garage
- Front Facing Garage
Home Design
- Hardboard
Interior Spaces
- 1,500 Sq Ft Home
- Property has 1 Level
- Crawl Space
- Laundry Room
Kitchen
- Microwave
- Dishwasher
- Stainless Steel Appliances
Flooring
- Tile
- Vinyl
Bedrooms and Bathrooms
- 3 Main Level Bedrooms
- 2 Full Bathrooms
Schools
- Coalmont Elementary
- Grundy Co High School
Utilities
- Central Heating and Cooling System
- Septic Tank
Community Details
- No Home Owners Association
- Oak Haven Subdivision
Listing and Financial Details
- Property Available on 11/30/25
Map
Home Values in the Area
Average Home Value in this Area
Source: Realtracs
MLS Number: 3047702
- 28754 Tennessee 108
- 171 Buddy Singleton Rd
- 0 Colony Rd Unit RTC3032748
- 0 Fletcher Rd Unit RTC2818247
- 0 Fletcher Rd Unit 23449177
- 0 Fletcher Rd Unit RTC2900683
- 4982 Colony Rd
- 0 Sr 108 Unit RTC2527869
- 0 Sr 108 Unit RTC2979327
- 0 20th Ave N Unit RTC3049849
- 00 Braden Ln
- 96 Morrison Dr
- Lots 2/4 Tennessee 108
- 10 Tennessee 108
- 5 Colony Rd
- 0 Caldwell Rd Unit RTC3030572
- 2361 Colony Rd
- 112 Esther Dr
- 0 Savage Highland Dr Unit RTC2883867
- 67 51st Ave
- 434 N Pine St
- 23 Michigan Ln
- 10 Garden Court Loop
- 53 Coventry Ct
- 411 Elm Ave
- 411 Elm Ave
- 121 College St
- 642 Belletrace Cir
- 415 River Bluffs Dr
- 312 Higginbotham Rd
- 200 N Fair St
- 2505 Dowler Cir
- 209 S High St Unit 18
- 2268 Lusk Loop Rd
- 205 S High St Unit 2
- 104 Dellwood Ln Unit 7
- 212 Westwood Dr Unit 5
- 480 Skinner Flat Rd
- 21752 River Canyon Rd
- 21752 River Canyon Rd Unit 21752J



