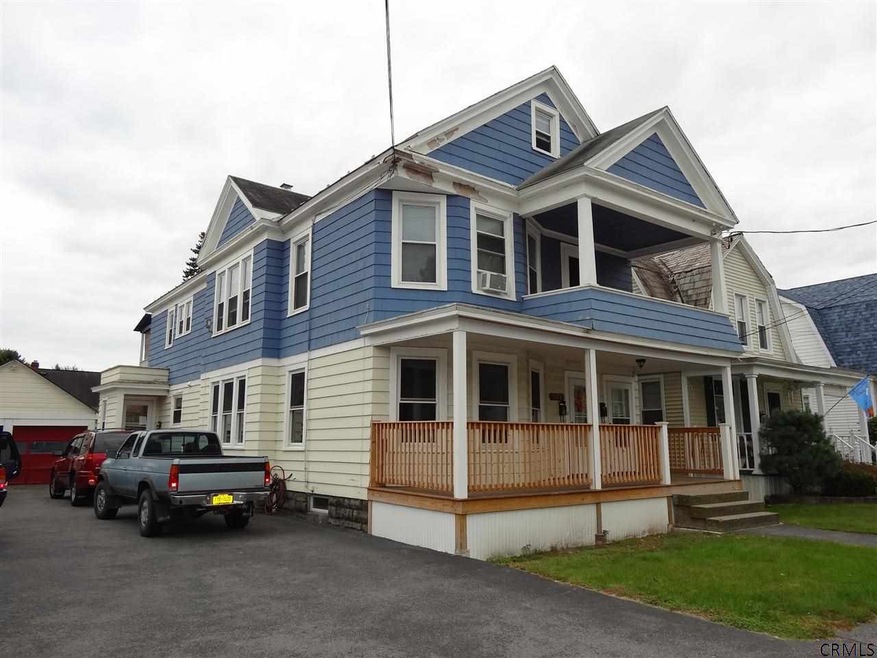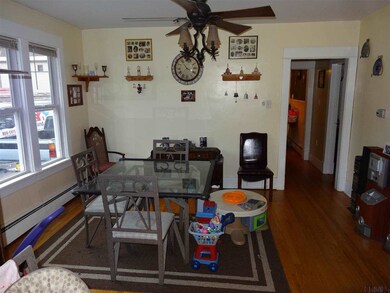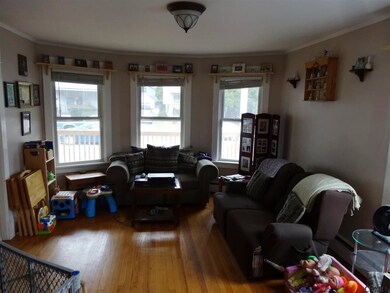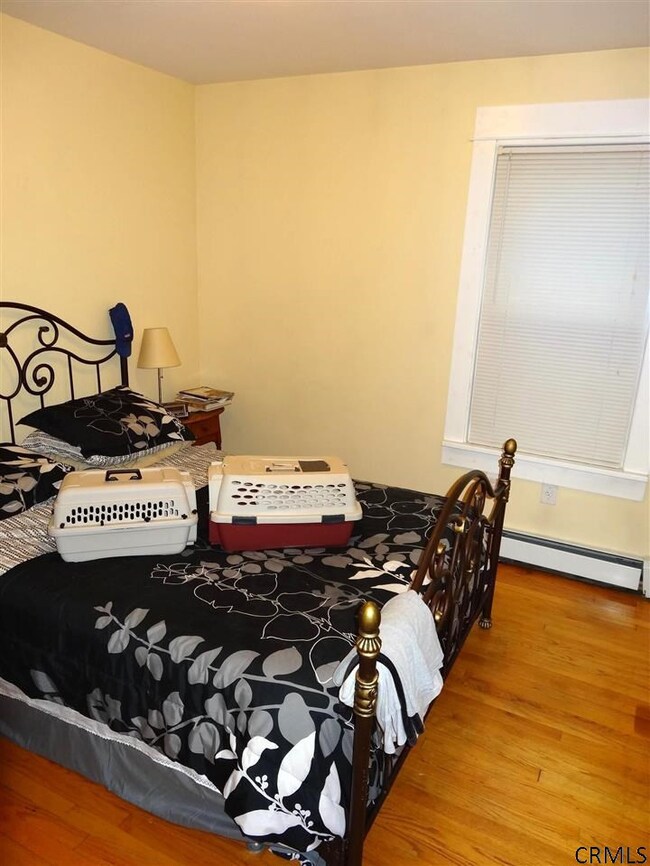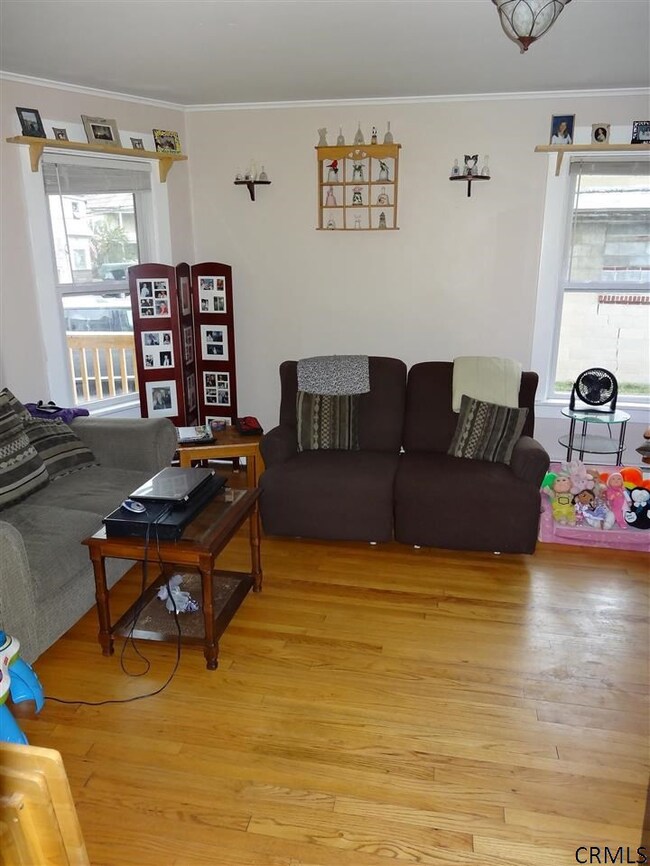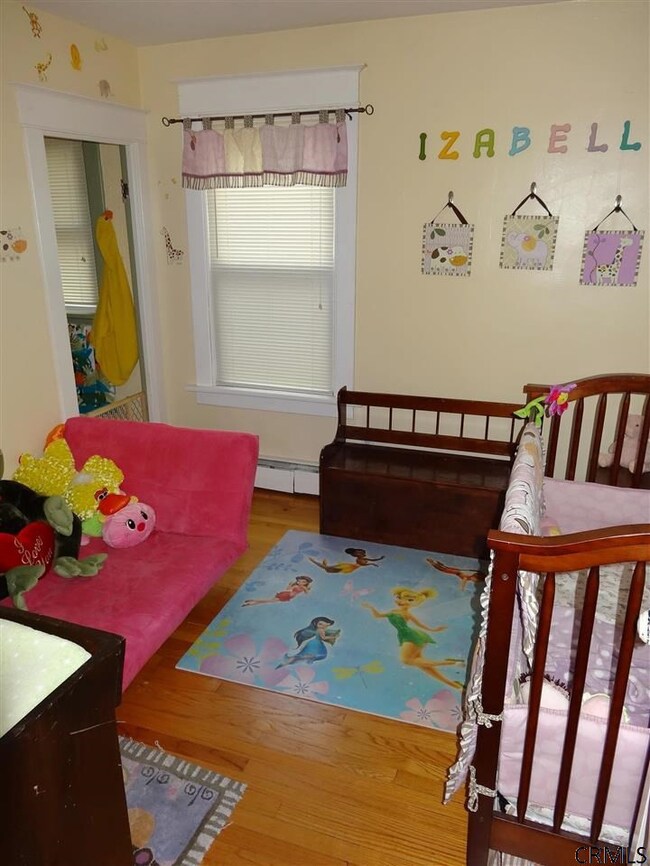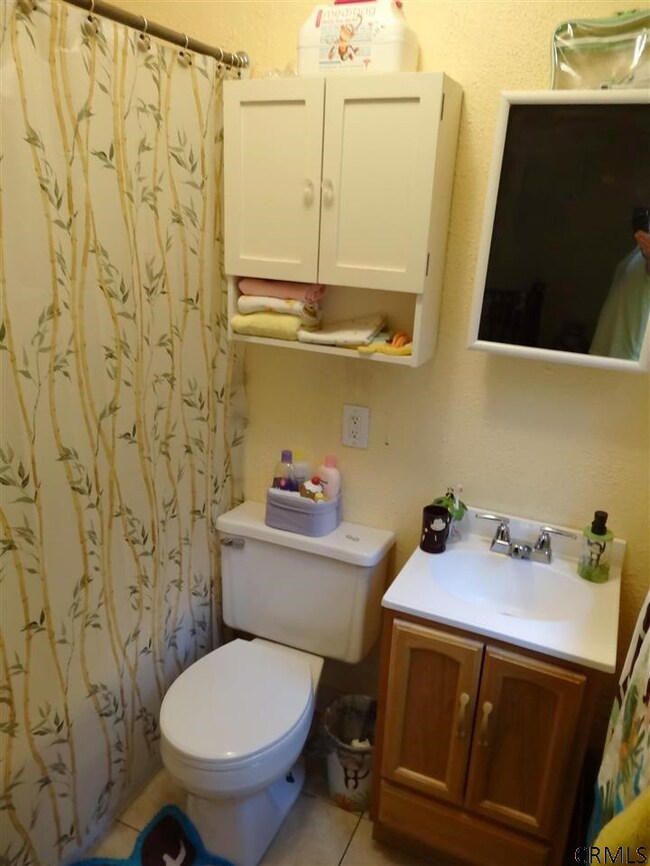
105 5th St Schenectady, NY 12302
Highlights
- Senior Community
- 2 Car Detached Garage
- Zoned Heating
- No HOA
- Window Unit Cooling System
- Baseboard Heating
About This Home
As of May 2019A rare find! 3 family home in the Village of Scotia. A fantastic opportunity for an owner occupy to live practically for FREE. 1st floor flat offers 3 bed/2 full bath. Updated kitchens, every window has been replaced, fully insulated, freshly painted, new garage doors, exterior doors re-finished hardwoods, ceramic tile, porches rebuilt, the list goes on. Scotia Glenville Schools help to rent easily, convenient to bus line, shopping, grocery stores and highways. 2 car garage can be used for additional income -- Excellent Condition
Last Agent to Sell the Property
Jeffrey Keith
The Property Shop Listed on: 09/30/2013
Last Buyer's Agent
Mary Anne Hess
Re/Max Premier
Property Details
Home Type
- Multi-Family
Est. Annual Taxes
- $6,352
Year Built
- Built in 1910
Lot Details
- Lot Dimensions are 56x100
Parking
- 2 Car Detached Garage
Home Design
- Triplex
- Wood Siding
- Asphalt
Interior Spaces
- 2,500 Sq Ft Home
- Basement Fills Entire Space Under The House
Utilities
- Window Unit Cooling System
- Zoned Heating
- Heating System Uses Natural Gas
- Baseboard Heating
- Hot Water Heating System
Listing and Financial Details
- Tenant pays for hot water
- The owner pays for trash collection, parking fee, snow removal, grounds care, heat
- Legal Lot and Block 70.01 / 1
- Assessor Parcel Number 422201 29.84-1-70.01
Community Details
Overview
- Senior Community
- No Home Owners Association
Building Details
- Insurance Expense $1,600
Ownership History
Purchase Details
Home Financials for this Owner
Home Financials are based on the most recent Mortgage that was taken out on this home.Purchase Details
Home Financials for this Owner
Home Financials are based on the most recent Mortgage that was taken out on this home.Purchase Details
Home Financials for this Owner
Home Financials are based on the most recent Mortgage that was taken out on this home.Similar Homes in Schenectady, NY
Home Values in the Area
Average Home Value in this Area
Purchase History
| Date | Type | Sale Price | Title Company |
|---|---|---|---|
| Warranty Deed | $201,000 | None Available | |
| Warranty Deed | $171,000 | None Available | |
| Deed | $149,460 | Anne Reynolds Copps |
Mortgage History
| Date | Status | Loan Amount | Loan Type |
|---|---|---|---|
| Open | $190,950 | New Conventional | |
| Previous Owner | $136,800 | New Conventional | |
| Previous Owner | $10,700 | Stand Alone Second | |
| Previous Owner | $148,288 | FHA |
Property History
| Date | Event | Price | Change | Sq Ft Price |
|---|---|---|---|---|
| 05/30/2019 05/30/19 | Sold | $201,000 | +2.8% | $80 / Sq Ft |
| 04/09/2019 04/09/19 | Pending | -- | -- | -- |
| 03/30/2019 03/30/19 | For Sale | $195,500 | +14.3% | $78 / Sq Ft |
| 02/12/2014 02/12/14 | Sold | $171,000 | -10.0% | $68 / Sq Ft |
| 12/31/2013 12/31/13 | Pending | -- | -- | -- |
| 09/30/2013 09/30/13 | For Sale | $189,900 | -- | $76 / Sq Ft |
Tax History Compared to Growth
Tax History
| Year | Tax Paid | Tax Assessment Tax Assessment Total Assessment is a certain percentage of the fair market value that is determined by local assessors to be the total taxable value of land and additions on the property. | Land | Improvement |
|---|---|---|---|---|
| 2024 | $7,407 | $149,500 | $16,100 | $133,400 |
| 2023 | $7,407 | $149,500 | $16,100 | $133,400 |
| 2022 | $7,125 | $149,500 | $16,100 | $133,400 |
| 2021 | $7,015 | $149,500 | $16,100 | $133,400 |
| 2020 | $7,002 | $149,500 | $16,100 | $133,400 |
| 2019 | $6,665 | $149,500 | $16,100 | $133,400 |
| 2018 | $6,665 | $149,500 | $16,100 | $133,400 |
| 2017 | $6,532 | $149,500 | $16,100 | $133,400 |
| 2016 | $5,829 | $149,500 | $16,100 | $133,400 |
| 2015 | -- | $149,500 | $16,100 | $133,400 |
| 2014 | -- | $149,500 | $16,100 | $133,400 |
Agents Affiliated with this Home
-
Jeffrey Keith

Seller's Agent in 2019
Jeffrey Keith
KW Platform
(518) 724-5800
21 in this area
108 Total Sales
-
D
Buyer's Agent in 2019
Derek Devenpeck
Clancy Real Estate
-
M
Buyer's Agent in 2014
Mary Anne Hess
RE/MAX
Map
Source: Global MLS
MLS Number: 201329818
APN: 029-084-0001-070-000-0000
