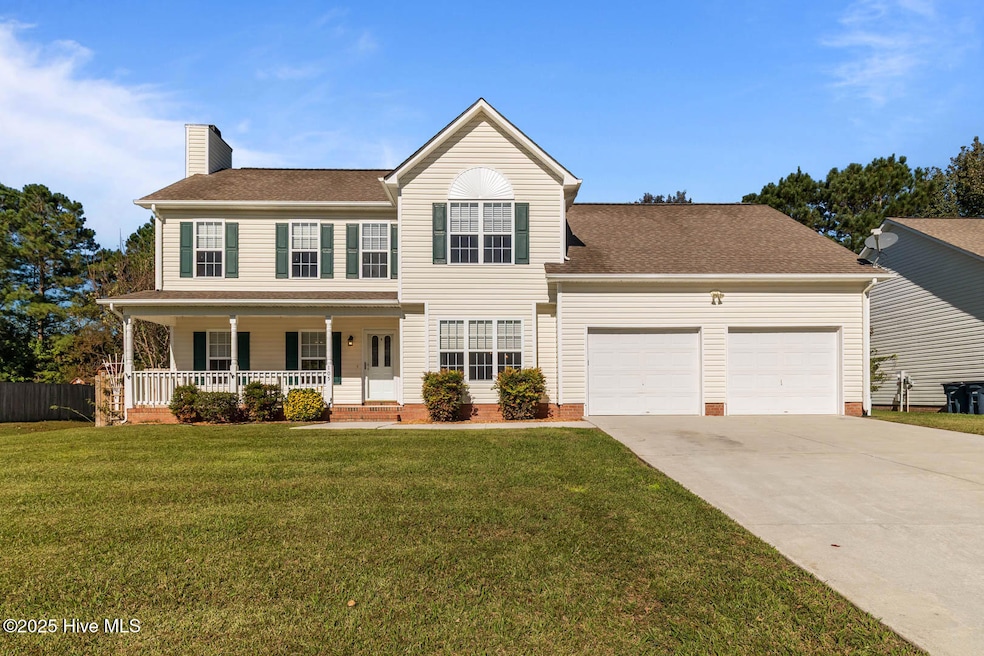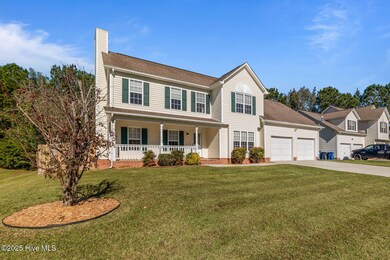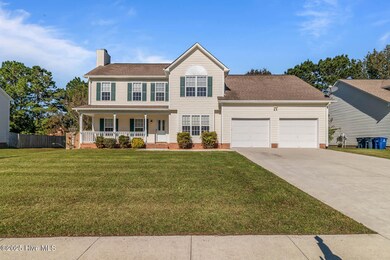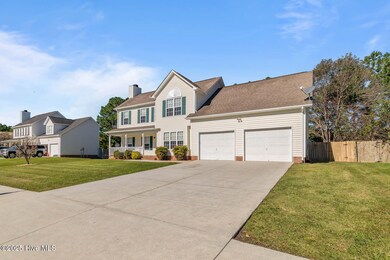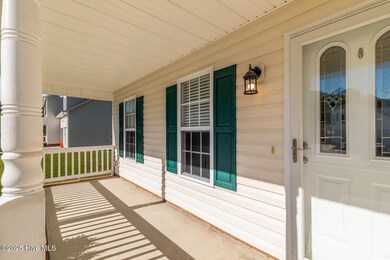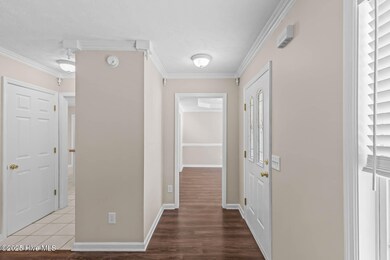105 Altavista Loop Jacksonville, NC 28546
Estimated payment $2,191/month
Highlights
- Deck
- 1 Fireplace
- Covered Patio or Porch
- Attic
- No HOA
- Fenced Yard
About This Home
***$10,000 Use As You Choose***Welcome to 105 Altavista Loop, located in the desirable Northside Commons community. This spacious home offers 4 bedrooms, 3 full bathrooms, and 1 half bath, providing comfort and functionality for the whole family. The inviting front porch leads into a large living room that opens to a deck and a fenced backyard, ideal for entertaining or outdoor enjoyment. The kitchen is centrally located, featuring a formal dining room on one side and a casual dining area with built-in cabinets on the other. A half bath is conveniently situated in the first-floor hallway. The split-bedroom floor plan provides privacy and flexibility. Above the garage is a spacious bedroom with a walk-in closet, full bathroom, and walk-in attic for additional storage. On the opposite side of the home, the primary suite features a private bath, while two additional bedrooms share a full hall bath. The laundry room and a pull-down attic are also located on this side of the home. Community amenities include multiple playgrounds, tennis courts, a pond, walking and biking trails, and a sports complex. The community recreation center hosts events throughout the year and connects to nearby elementary, middle, and high schools, all within the three mile circle. Recent updates and features include: New ceiling fans in all bedrooms and the living room, Freshly painted, Roofmax coating with a 5-year warranty, New water heater (2025), Dual HVAC units (2020 & 2023).
Home Details
Home Type
- Single Family
Est. Annual Taxes
- $3,311
Year Built
- Built in 2002
Lot Details
- 0.34 Acre Lot
- Lot Dimensions are 96 x 155
- Fenced Yard
- Wood Fence
- Property is zoned RSF-7
Home Design
- Slab Foundation
- Wood Frame Construction
- Shingle Roof
- Vinyl Siding
- Stick Built Home
Interior Spaces
- 2,238 Sq Ft Home
- 2-Story Property
- Ceiling Fan
- 1 Fireplace
- Blinds
- Combination Dining and Living Room
- Pull Down Stairs to Attic
- Storm Doors
Kitchen
- Ice Maker
- Dishwasher
- Disposal
Flooring
- Carpet
- Tile
- Luxury Vinyl Plank Tile
Bedrooms and Bathrooms
- 4 Bedrooms
Laundry
- Laundry Room
- Washer and Dryer Hookup
Parking
- 2 Car Attached Garage
- Garage Door Opener
- Driveway
Outdoor Features
- Deck
- Covered Patio or Porch
Schools
- Jacksonville Commons Elementary And Middle School
- Northside High School
Utilities
- Heat Pump System
- Electric Water Heater
Community Details
- No Home Owners Association
- Northside Commons Subdivision
Listing and Financial Details
- Assessor Parcel Number 345j-206
Map
Home Values in the Area
Average Home Value in this Area
Tax History
| Year | Tax Paid | Tax Assessment Tax Assessment Total Assessment is a certain percentage of the fair market value that is determined by local assessors to be the total taxable value of land and additions on the property. | Land | Improvement |
|---|---|---|---|---|
| 2025 | $3,311 | $263,786 | $38,000 | $225,786 |
| 2024 | $3,311 | $263,786 | $38,000 | $225,786 |
| 2023 | $3,311 | $263,786 | $38,000 | $225,786 |
| 2022 | $3,311 | $263,786 | $38,000 | $225,786 |
| 2021 | $2,718 | $201,770 | $35,000 | $166,770 |
| 2020 | $2,718 | $201,770 | $35,000 | $166,770 |
| 2019 | $2,718 | $201,770 | $35,000 | $166,770 |
| 2018 | $2,718 | $201,770 | $35,000 | $166,770 |
| 2017 | $2,513 | $190,780 | $40,000 | $150,780 |
| 2016 | $2,513 | $190,780 | $0 | $0 |
| 2015 | $2,513 | $190,780 | $0 | $0 |
| 2014 | $2,513 | $190,780 | $0 | $0 |
Property History
| Date | Event | Price | List to Sale | Price per Sq Ft |
|---|---|---|---|---|
| 10/28/2025 10/28/25 | For Sale | $365,000 | -- | $163 / Sq Ft |
Purchase History
| Date | Type | Sale Price | Title Company |
|---|---|---|---|
| Quit Claim Deed | -- | None Available |
Source: Hive MLS
MLS Number: 100538607
APN: 063340
- 302 Altavista Loop
- 100 Corolla Ct
- Garrett Plan at Harvest Meadows
- 101 Harvest Meadow Crossing
- Topsail Plan at Harvest Meadows
- Bellwood Plan at Harvest Meadows
- 100 Providence Dr
- 107 Providence Dr
- 316 Providence Dr
- 322 Providence Dr
- 3117 Gaitway Ct
- 524 Harvest Meadow Crossing
- 3001 E Windgate Ct
- 267 Piney Green Rd
- 102 Fairway Rd
- 2032 W Windgate Ct
- 508 University Dr
- 521 University Dr
- 2605 Country Club Rd
- 0 Commerce Rd
- 104 Newhan Ln
- 400 Charleston Ln
- 1025 Kensington Dr
- 500 Talon Dr
- 20 Mcdaniel Dr
- 107 Shagbark Ct
- 118 Windsor Ct
- 249 Shallowbag Bay Ln
- 303 Caldwell Loop
- 217 Carolina Forest Blvd
- 1140 Kellum Loop Rd
- 2009 W T Whitehead Dr
- 100 Delaney Dr
- 2100 Country Club Rd
- 334 Carolina Forest Blvd
- 102 Epworth Dr
- 216 Glen Cannon Dr
- 203 Glen Cannon Dr
- 429 Falls Cove
- 215 Valencia Dr
