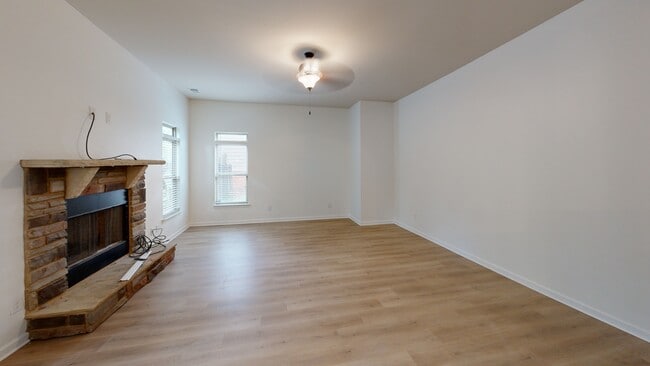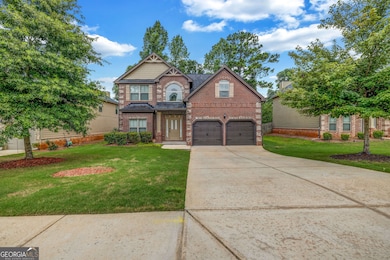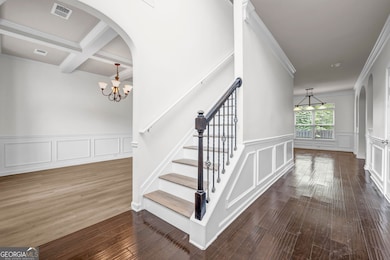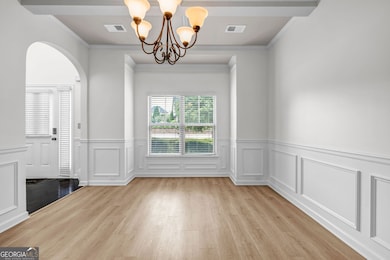Step into this stunning 4-bedroom, 2.5-bathroom home built in 2016, where every detail blends style, comfort, and functionality. From the moment you arrive, the curb appeal sets the tone - crisp lines, welcoming entry, and a beautifully maintained exterior. Inside, the open-concept layout flows effortlessly from a bright, spacious living area to the gourmet kitchen, complete with granite countertops, stainless steel appliances, rich cabinetry, and a large granite Countertop perfect for cooking, entertaining, or enjoying casual meals. The adjoining kitchen nook area overlooks the backyard, filling the space with natural light. Upstairs, retreat to the luxurious primary suite with a spa-inspired bathroom and walk-in closet. Three additional bedrooms offer generous space for family, guests, or a home office. Outside, the backyard is ready for fun and relaxation - ideal for weekend BBQs, playtime, or simply enjoying the fresh air. With its modern finishes, thoughtful floor plan, and prime location, this home is truly move-in ready. Whether you're a first-time buyer or looking for your forever home, this one checks all the boxes! Don't wait - homes like this don't last long! Schedule your private tour today.






