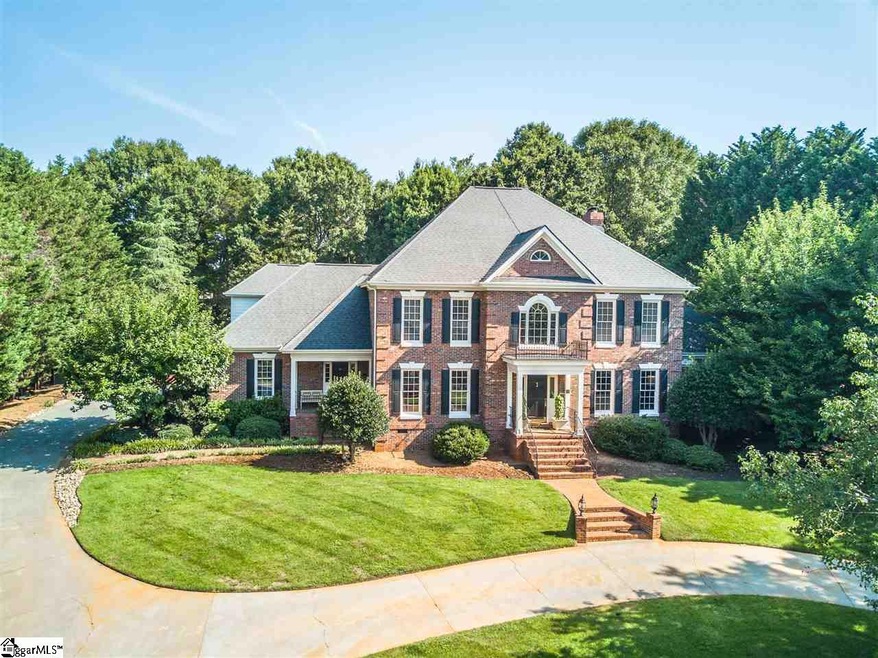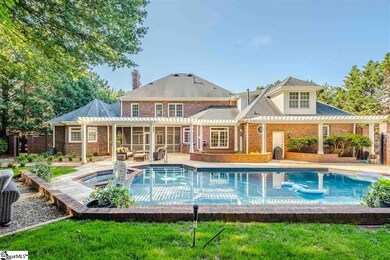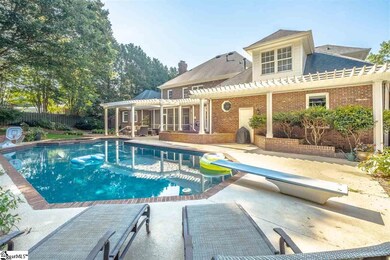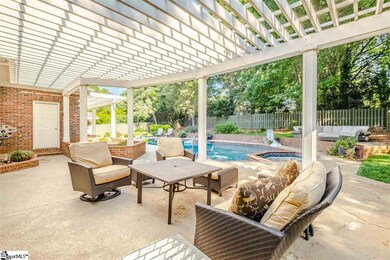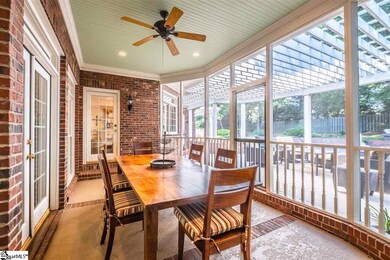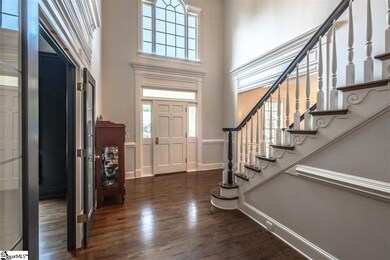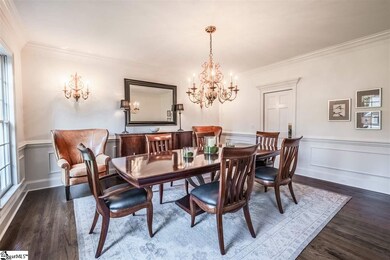
Highlights
- Second Kitchen
- In Ground Pool
- 0.83 Acre Lot
- Buena Vista Elementary School Rated A
- Two Primary Bedrooms
- Open Floorplan
About This Home
As of August 2019Gorgeous BEAUTIFULLY UPDATED Thornblade home with GUNITE POOL on private, level 0.83 acre lot. CHECK OUT ASSOC DOCS FOR COMPLETE LIST OF IMPROVEMENTS! Updated granite kitchen w/stainless appliances, 2nd veggie sink, breakfast bar & breakfast room, 1st Flr Master with pocket doors to PRIVATE STUDY, His & Hers WIC's with NEW CUSTOM ORGANIZERS and CEDAR PANELING, wonderful updated bath with sep shower, sub and vanities. New site finished hardwood floors, updated HVAC, redone landscaping, new pool pump, new lighting, all new closet organizers, & more. Upstairs: four bedrooms, three full baths, plus versatile Bonus/Rec Rm w/Kitchenette and upstairs powder. Front & Back stairs. High ceilings both floors. ALL NEW INTERIOR paint, new lighting, new hardware, and more!
Last Agent to Sell the Property
Herlong Sotheby's International Realty License #13526 Listed on: 06/15/2019

Home Details
Home Type
- Single Family
Est. Annual Taxes
- $4,821
Lot Details
- 0.83 Acre Lot
- Cul-De-Sac
- Fenced Yard
- Level Lot
- Sprinkler System
- Few Trees
HOA Fees
- $52 Monthly HOA Fees
Home Design
- Traditional Architecture
- Brick Exterior Construction
- Architectural Shingle Roof
Interior Spaces
- 6,090 Sq Ft Home
- 6,000-6,199 Sq Ft Home
- 2-Story Property
- Open Floorplan
- Wet Bar
- Central Vacuum
- Dual Staircase
- Bookcases
- Coffered Ceiling
- Tray Ceiling
- Smooth Ceilings
- Ceiling height of 9 feet or more
- Ceiling Fan
- Gas Log Fireplace
- Fireplace Features Masonry
- Thermal Windows
- Window Treatments
- Two Story Entrance Foyer
- Great Room
- Sitting Room
- Living Room
- Breakfast Room
- Dining Room
- Home Office
- Bonus Room
- Workshop
- Screened Porch
- Crawl Space
- Fire and Smoke Detector
Kitchen
- Second Kitchen
- Walk-In Pantry
- Built-In Self-Cleaning Double Oven
- Electric Oven
- Electric Cooktop
- Down Draft Cooktop
- Built-In Microwave
- Dishwasher
- Wine Cooler
- Granite Countertops
- Disposal
Flooring
- Wood
- Carpet
- Ceramic Tile
Bedrooms and Bathrooms
- 5 Bedrooms | 1 Primary Bedroom on Main
- Double Master Bedroom
- Walk-In Closet
- Primary Bathroom is a Full Bathroom
- 7 Bathrooms
- Dual Vanity Sinks in Primary Bathroom
- Garden Bath
- Separate Shower
Laundry
- Laundry Room
- Laundry on main level
- Sink Near Laundry
Attic
- Attic Fan
- Storage In Attic
- Pull Down Stairs to Attic
Parking
- 3 Car Attached Garage
- Garage Door Opener
- Circular Driveway
Outdoor Features
- In Ground Pool
- Patio
- Outbuilding
Utilities
- Multiple cooling system units
- Forced Air Heating and Cooling System
- Multiple Heating Units
- Heating System Uses Natural Gas
- Underground Utilities
- Multiple Water Heaters
- Gas Water Heater
- Satellite Dish
- Cable TV Available
Community Details
Overview
- Wm Douglas Prop Mgt 704 347 8900 HOA
- Thornblade Subdivision
- Mandatory home owners association
Amenities
- Common Area
Ownership History
Purchase Details
Home Financials for this Owner
Home Financials are based on the most recent Mortgage that was taken out on this home.Purchase Details
Home Financials for this Owner
Home Financials are based on the most recent Mortgage that was taken out on this home.Purchase Details
Home Financials for this Owner
Home Financials are based on the most recent Mortgage that was taken out on this home.Purchase Details
Home Financials for this Owner
Home Financials are based on the most recent Mortgage that was taken out on this home.Similar Homes in Greer, SC
Home Values in the Area
Average Home Value in this Area
Purchase History
| Date | Type | Sale Price | Title Company |
|---|---|---|---|
| Deed | $875,000 | None Available | |
| Deed | $699,000 | None Available | |
| Interfamily Deed Transfer | -- | None Available | |
| Deed Of Distribution | -- | None Available |
Mortgage History
| Date | Status | Loan Amount | Loan Type |
|---|---|---|---|
| Open | $784,000 | New Conventional | |
| Closed | $700,000 | New Conventional | |
| Previous Owner | $77,000 | Credit Line Revolving | |
| Previous Owner | $559,200 | Adjustable Rate Mortgage/ARM | |
| Previous Owner | $400,000 | Purchase Money Mortgage | |
| Previous Owner | $139,000 | Credit Line Revolving | |
| Previous Owner | $401,000 | New Conventional |
Property History
| Date | Event | Price | Change | Sq Ft Price |
|---|---|---|---|---|
| 08/30/2019 08/30/19 | Sold | $875,000 | -2.7% | $146 / Sq Ft |
| 06/15/2019 06/15/19 | For Sale | $899,650 | +28.7% | $150 / Sq Ft |
| 03/29/2018 03/29/18 | Sold | $699,000 | -10.8% | $121 / Sq Ft |
| 10/18/2017 10/18/17 | For Sale | $784,000 | -- | $135 / Sq Ft |
Tax History Compared to Growth
Tax History
| Year | Tax Paid | Tax Assessment Tax Assessment Total Assessment is a certain percentage of the fair market value that is determined by local assessors to be the total taxable value of land and additions on the property. | Land | Improvement |
|---|---|---|---|---|
| 2024 | $5,407 | $34,320 | $7,200 | $27,120 |
| 2023 | $5,407 | $34,320 | $7,200 | $27,120 |
| 2022 | $4,988 | $34,320 | $7,200 | $27,120 |
| 2021 | $4,992 | $34,320 | $7,200 | $27,120 |
| 2020 | $4,941 | $32,200 | $5,080 | $27,120 |
| 2019 | $4,591 | $30,520 | $7,200 | $23,320 |
| 2018 | $4,821 | $30,520 | $7,200 | $23,320 |
| 2017 | $4,775 | $30,520 | $7,200 | $23,320 |
| 2016 | $4,574 | $763,100 | $180,000 | $583,100 |
| 2015 | $4,513 | $763,100 | $180,000 | $583,100 |
| 2014 | $4,139 | $702,100 | $180,000 | $522,100 |
Agents Affiliated with this Home
-
Joan Herlong

Seller's Agent in 2019
Joan Herlong
Herlong Sotheby's International Realty
(864) 325-2112
10 in this area
270 Total Sales
-
Amanda Link

Buyer's Agent in 2019
Amanda Link
Allen Tate Co. - Greenville
(864) 297-1953
6 in this area
69 Total Sales
-
Randal Longo

Seller's Agent in 2018
Randal Longo
iSave Realty
(843) 737-6347
14 in this area
1,471 Total Sales
Map
Source: Greater Greenville Association of REALTORS®
MLS Number: 1394842
APN: 0533.16-01-003.00
- 111 Antigua Way
- 3 Hermosa Ct
- 19 Hobcaw Dr
- 12 Baronne Ct
- 107 Meilland Dr
- 100 Castellan Dr
- 120 Thornblade Blvd
- 210 Castellan Dr
- 26 Tamaron Way
- 34 Tamaron Way
- 9 Latour Way
- 1400 Thornblade Blvd Unit 14
- 4 Glens Crossing Ct
- 20 Pristine Dr
- 811 Phillips Rd
- 337 Scotch Rose Ln
- 116 W Spindletree Way
- 502 Sugar Valley Ct
- 108 Royal Troon Ct
- 203 Autumn Rd
