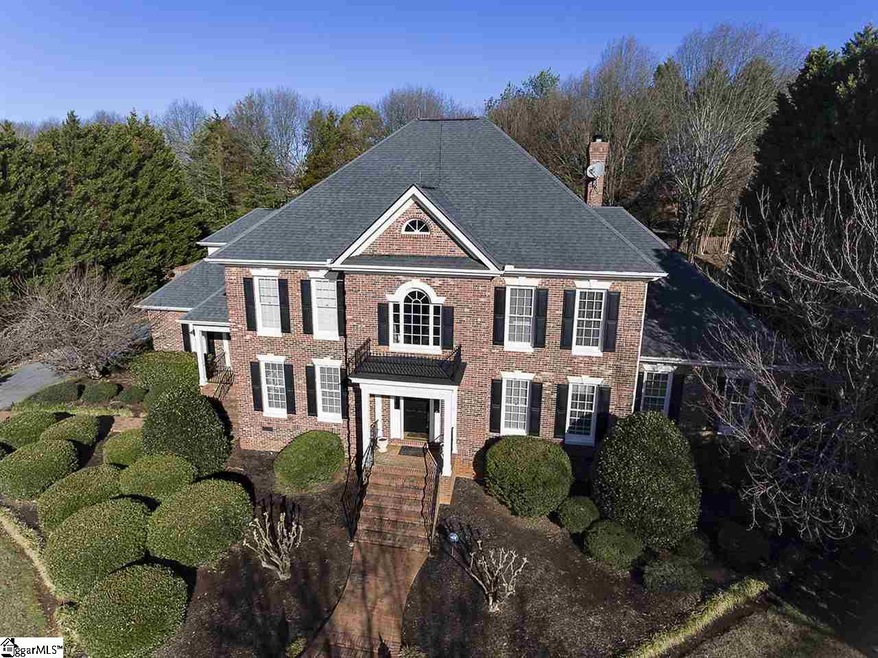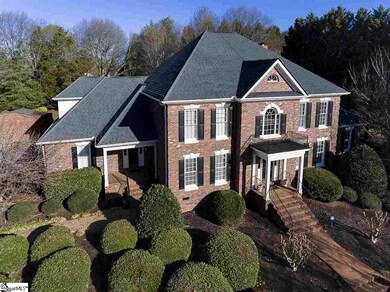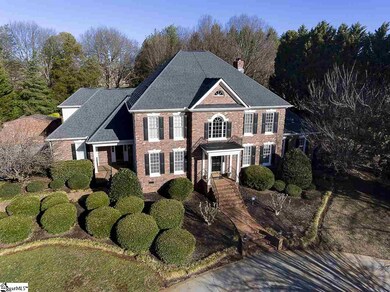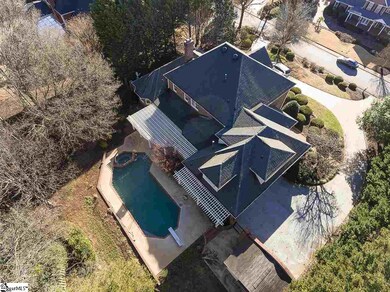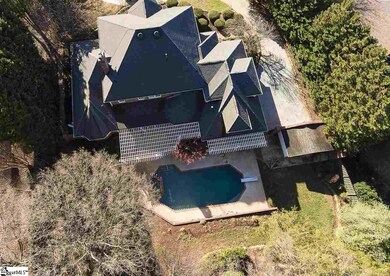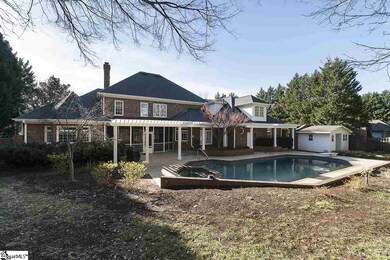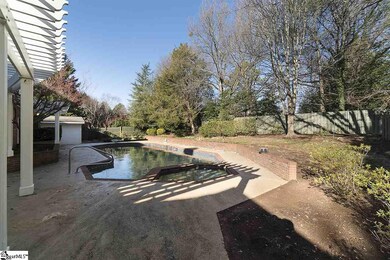Highlights
- In Ground Pool
- 0.83 Acre Lot
- Dual Staircase
- Buena Vista Elementary School Rated A
- Open Floorplan
- Traditional Architecture
About This Home
As of August 2019PRICE DROPPED! Recently appraised at $790,000, over $40,000 in instant equity. Motivated Seller. Spacious 5 bedroom, 2 story floor plan home located in Thornblade. Master suite with attached home office or exercise room on main level. Sunken family room with fireplace and coffered ceiling. Huge kitchen with 2 islands and breakfast area. Wet bar accessible from pool deck. Formal dining room with butler's pantry. Formal living room with beveled glass doors. Ample laundry room on main level. Two staircases to upstairs has two bedrooms with private full baths. Jack and Jill bath shared by two more bedrooms. Cedar lined customized closets. Craft/sewing room with built-ins. Large bonus room upstairs with window seats, wet bar and half bath. Abundant attic storage. In-ground gunite swimming pool with heated attached spa.Outbuilding with power houses workshop.3 car garage with utility sink and countertop.
Home Details
Home Type
- Single Family
Est. Annual Taxes
- $4,574
Year Built
- 1993
Lot Details
- 0.83 Acre Lot
- Cul-De-Sac
- Fenced Yard
- Gentle Sloping Lot
- Sprinkler System
- Few Trees
HOA Fees
- $52 Monthly HOA Fees
Home Design
- Traditional Architecture
- Brick Exterior Construction
- Architectural Shingle Roof
- Composition Roof
- Hardboard
Interior Spaces
- 6,090 Sq Ft Home
- 5,800-5,999 Sq Ft Home
- 2-Story Property
- Open Floorplan
- Wet Bar
- Central Vacuum
- Dual Staircase
- Tray Ceiling
- Smooth Ceilings
- Ceiling height of 9 feet or more
- Ceiling Fan
- Wood Burning Fireplace
- Screen For Fireplace
- Fireplace With Gas Starter
- Fireplace Features Masonry
- Window Treatments
- Two Story Entrance Foyer
- Great Room
- Sitting Room
- Living Room
- Breakfast Room
- Dining Room
- Bonus Room
- Workshop
- Screened Porch
- Crawl Space
Kitchen
- Built-In Self-Cleaning Double Convection Oven
- Electric Oven
- Electric Cooktop
- Down Draft Cooktop
- Built-In Microwave
- Dishwasher
- Solid Surface Countertops
- Compactor
- Disposal
Flooring
- Wood
- Carpet
- Ceramic Tile
Bedrooms and Bathrooms
- 5 Bedrooms | 1 Primary Bedroom on Main
- Walk-In Closet
- Primary Bathroom is a Full Bathroom
- 7 Bathrooms
- Dual Vanity Sinks in Primary Bathroom
- Garden Bath
- Separate Shower
Laundry
- Laundry Room
- Laundry on main level
- Laundry in Garage
- Sink Near Laundry
Attic
- Attic Fan
- Storage In Attic
- Pull Down Stairs to Attic
Home Security
- Intercom
- Fire and Smoke Detector
Parking
- 3 Car Attached Garage
- Garage Door Opener
- Circular Driveway
Outdoor Features
- In Ground Pool
- Patio
- Outbuilding
Utilities
- Multiple cooling system units
- Forced Air Heating and Cooling System
- Cooling System Mounted To A Wall/Window
- Heating System Uses Natural Gas
- Underground Utilities
- Multiple Water Heaters
- Gas Water Heater
- Satellite Dish
- Cable TV Available
Listing and Financial Details
- Tax Lot 214
Community Details
Overview
- Wm Douglas Prop Mgmt 704 347 8900 HOA
- Thornblade Subdivision
- Mandatory home owners association
Amenities
- Common Area
Recreation
- Community Pool
Ownership History
Purchase Details
Home Financials for this Owner
Home Financials are based on the most recent Mortgage that was taken out on this home.Purchase Details
Home Financials for this Owner
Home Financials are based on the most recent Mortgage that was taken out on this home.Purchase Details
Home Financials for this Owner
Home Financials are based on the most recent Mortgage that was taken out on this home.Purchase Details
Home Financials for this Owner
Home Financials are based on the most recent Mortgage that was taken out on this home.Map
Home Values in the Area
Average Home Value in this Area
Purchase History
| Date | Type | Sale Price | Title Company |
|---|---|---|---|
| Deed | $875,000 | None Available | |
| Deed | $699,000 | None Available | |
| Interfamily Deed Transfer | -- | None Available | |
| Deed Of Distribution | -- | None Available |
Mortgage History
| Date | Status | Loan Amount | Loan Type |
|---|---|---|---|
| Open | $784,000 | New Conventional | |
| Closed | $700,000 | New Conventional | |
| Previous Owner | $77,000 | Credit Line Revolving | |
| Previous Owner | $559,200 | Adjustable Rate Mortgage/ARM | |
| Previous Owner | $400,000 | Purchase Money Mortgage | |
| Previous Owner | $139,000 | Credit Line Revolving | |
| Previous Owner | $401,000 | New Conventional |
Property History
| Date | Event | Price | Change | Sq Ft Price |
|---|---|---|---|---|
| 08/30/2019 08/30/19 | Sold | $875,000 | -2.7% | $146 / Sq Ft |
| 06/15/2019 06/15/19 | For Sale | $899,650 | +28.7% | $150 / Sq Ft |
| 03/29/2018 03/29/18 | Sold | $699,000 | -10.8% | $121 / Sq Ft |
| 10/18/2017 10/18/17 | For Sale | $784,000 | -- | $135 / Sq Ft |
Tax History
| Year | Tax Paid | Tax Assessment Tax Assessment Total Assessment is a certain percentage of the fair market value that is determined by local assessors to be the total taxable value of land and additions on the property. | Land | Improvement |
|---|---|---|---|---|
| 2024 | $5,407 | $34,320 | $7,200 | $27,120 |
| 2023 | $5,407 | $34,320 | $7,200 | $27,120 |
| 2022 | $4,988 | $34,320 | $7,200 | $27,120 |
| 2021 | $4,992 | $34,320 | $7,200 | $27,120 |
| 2020 | $4,941 | $32,200 | $5,080 | $27,120 |
| 2019 | $4,591 | $30,520 | $7,200 | $23,320 |
| 2018 | $4,821 | $30,520 | $7,200 | $23,320 |
| 2017 | $4,775 | $30,520 | $7,200 | $23,320 |
| 2016 | $4,574 | $763,100 | $180,000 | $583,100 |
| 2015 | $4,513 | $763,100 | $180,000 | $583,100 |
| 2014 | $4,139 | $702,100 | $180,000 | $522,100 |
Source: Greater Greenville Association of REALTORS®
MLS Number: 1354441
APN: 0533.16-01-003.00
- 14 Baronne Ct
- 210 Castellan Dr
- 34 Tamaron Way
- 1 Rugosa Way
- 1400 Thornblade Blvd
- 607 Stone Ridge Rd
- 204 Braelock Dr
- 20 Pristine Dr
- 600 Stone Ridge Rd
- 811 Phillips Rd
- 3 Treyburn Ct
- 213 Bell Heather Ln
- 1004 Pelham Square Way Unit 1004
- 805 Pelham Square Way Unit 805
- 207 Bell Heather Ln
- 112 Silver Creek Ct
- 203 Barrington Park Dr
- 1112 Devenger Rd
- 113 Devenridge Dr
- 102 Pelham Square Way
