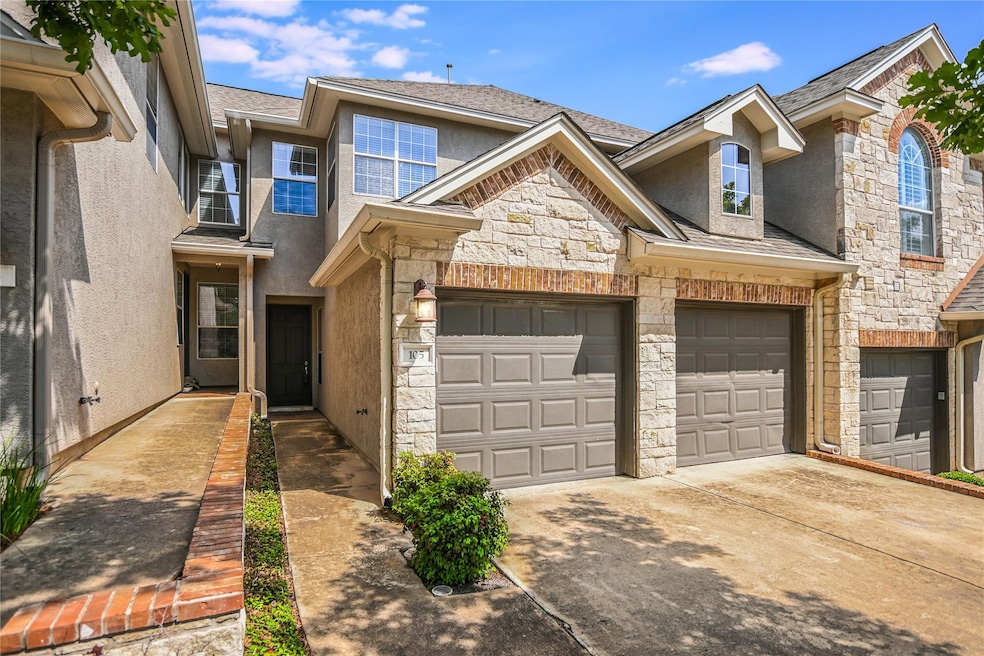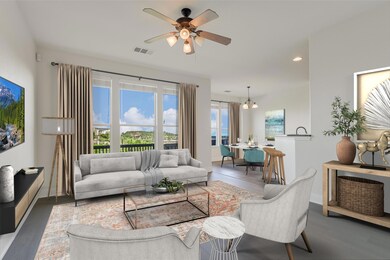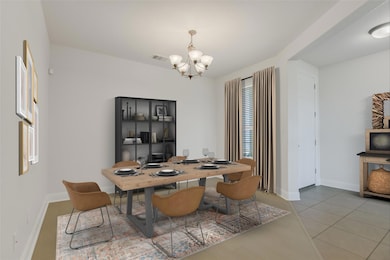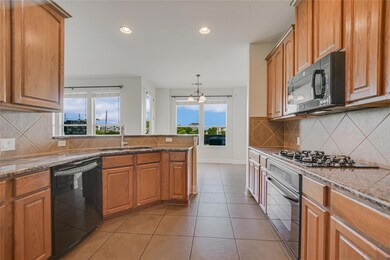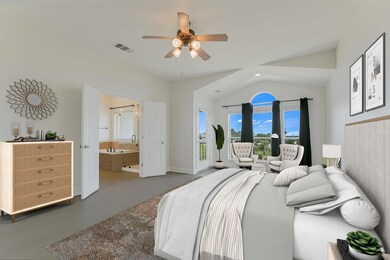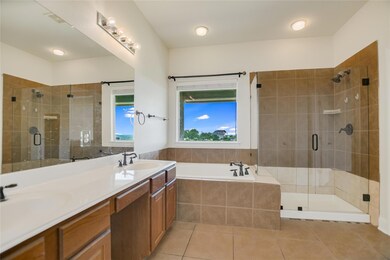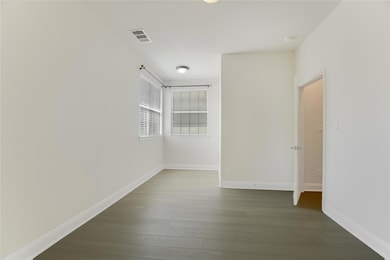105 Aria Ridge Unit 903 Austin, TX 78738
Highlights
- Fitness Center
- Panoramic View
- Clubhouse
- Lakeway Elementary School Rated A-
- Gated Community
- Deck
About This Home
Panoramic views from this recently redone condo in a gated community. Fresh paint and flooring. Close to Lakeway Regional Medical Center. Use of all Alta Vista and Lakeway amenities. including swimming pool, workout/fitness facility, parks, nature trails, skate park, community center and much more.
Last Listed By
Engel & Volkers Austin Brokerage Phone: (512) 328-3939 License #0440618 Listed on: 05/06/2025

Condo Details
Home Type
- Condominium
Est. Annual Taxes
- $7,478
Year Built
- Built in 2006
Lot Details
- South Facing Home
Parking
- 2 Car Garage
Property Views
- Panoramic
- Canyon
- Hills
Home Design
- Frame Construction
- Composition Roof
- Stone Siding
- Stucco
Interior Spaces
- 1,834 Sq Ft Home
- 2-Story Property
- Cathedral Ceiling
- Dining Room
Kitchen
- Breakfast Bar
- Gas Cooktop
- Dishwasher
- Disposal
Flooring
- Laminate
- Tile
Bedrooms and Bathrooms
- 3 Bedrooms
- Walk-In Closet
Outdoor Features
- Deck
- Rear Porch
Schools
- Lakeway Elementary School
- Hudson Bend Middle School
- Lake Travis High School
Utilities
- Central Heating and Cooling System
- Propane
- Private Water Source
- Private Sewer
Listing and Financial Details
- Security Deposit $2,500
- Tenant pays for electricity, gas, internet, pest control, telephone
- The owner pays for association fees, HVAC maintenance, sewer, trash collection, water
- 12 Month Lease Term
- $75 Application Fee
- Assessor Parcel Number Block no. 2A, The Enclave at A
Community Details
Overview
- Property has a Home Owners Association
- 92 Units
- Alta Vista Subdivision
Recreation
- Community Playground
- Fitness Center
- Community Pool
- Park
Pet Policy
- Pet Deposit $500
- Dogs Allowed
Additional Features
- Clubhouse
- Gated Community
Map
Source: Unlock MLS (Austin Board of REALTORS®)
MLS Number: 1058825
APN: 726289
- 103 Aria Ridge Unit 902
- 114 Aria Ridge Unit 802
- 106 Aria Ridge Unit 1003
- 210 Aria Ridge Unit 601
- 236 Aria Ridge Unit 101
- 208 Honey Creek Ct Unit 29
- 223 Honey Creek Ct Unit 12
- 218 Sunrise Ridge Loop
- 409 Rose Branch Way Unit 21
- 112 Sebastians Run
- 307 Hensley Dr
- 14408 Broadwinged Hawk Dr
- 133 Sebastians Run
- 14309 Broadwinged Hawk Dr
- 14501 Falcon Head Blvd Unit 43
- 205 Sebastians Run
- 205 Varco Dr
- 15004 Falconhead Grove Loop
- 13909 Yellow Bell Bend
- 2050 Lohmans Spur Unit 1401
