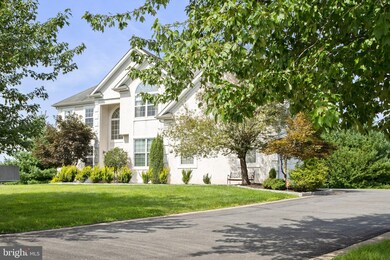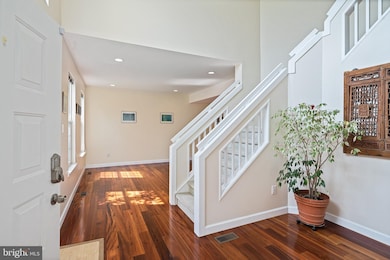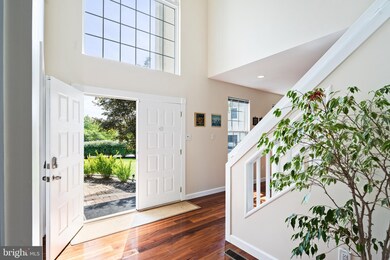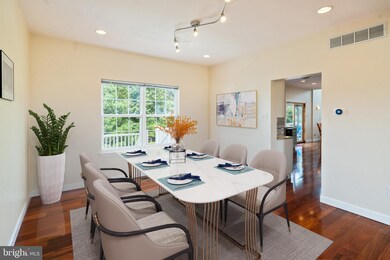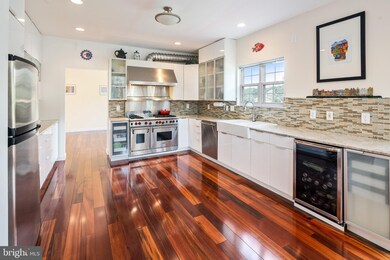
105 Austin Ct New Hope, PA 18938
Estimated Value: $942,395 - $1,048,000
Highlights
- Eat-In Gourmet Kitchen
- View of Trees or Woods
- Open Floorplan
- New Hope-Solebury Upper Elementary School Rated A
- Commercial Range
- Secluded Lot
About This Home
As of October 2020Kick your shoes off and walk barefoot in the grass! Just minutes from the Town of New Hope and Delaware River, this home is perfect for the discerning buyer tired of the big city hustle and yearning to experience fresh air and green grass under their feet again. Miles and miles of walking/biking trails, fishing, kayaking, cycling or just walking man's best friend - everything you need for a happy, healthy life is close by. The home is situated at the end of a quiet cul-de-sac in the popular North Pointe community. With a larger lot (0.48 acres), this home offers peace, tranquility, and privacy. This model is one of the larger homes built in the community and offers an open, spacious floor plan with the versatility to meet your needs. The beautiful Brazilian Koa wood floors welcome you as you pass through the 2-story entry - hardwood floors run throughout most of the first floor. The first floor has a bonus room designed to meet just about any need - 5th bedroom, office, library or bar, the choice is yours. A large open living room runs into the spacious dining room. The gourmet eat-in kitchen offers a stainless steel refrigerator, dishwasher, and a six-burner commercial Wolfe stove with lots of extra cabinet and Granite countertop spaces. The expansive adjacent family room has a wall of windows filled with lots of natural light and views of the greenery outside. The sliding glass door will take you to your spacious deck that runs the entire length of the home with access stairs to the garden below- a great spot to enjoy some privacy and a cup of tea with your latest read. The upstairs offers three spacious bedrooms and a master bedroom suite featuring a walk-in closet with built-ins, large bath with double sinks, tub and stall shower. The laundry room is conveniently located on the second floor. The unfinished lower level has high ceilings with multiple full sized windows and is bright and spacious. It is already pre-plumbed for a bathroom should you decide you need more finished space. Sliding doors takes you to a large stamped concrete patio offering an additional outdoor area. The location of this home offers everything close by you need for everyday life, including local theatre companies, art galleries, post office, grocery stores, antique stores, Auction houses, museums and of course award winning restaurants. Convenient located for your commute if you can't work from home, NYC is about 90 minutes by car and Philly is 60 minutes the other way, most NE connections, trains and buses are within easy reach.
Last Agent to Sell the Property
Kurfiss Sotheby's International Realty Listed on: 08/25/2020
Home Details
Home Type
- Single Family
Est. Annual Taxes
- $8,978
Year Built
- Built in 2002
Lot Details
- 0.48 Acre Lot
- Lot Dimensions are 58.00 x 163.00
- Cul-De-Sac
- Southeast Facing Home
- Split Rail Fence
- Partially Fenced Property
- Secluded Lot
- Premium Lot
- Partially Wooded Lot
- Backs to Trees or Woods
- Back and Front Yard
- Property is zoned RDD
HOA Fees
- $56 Monthly HOA Fees
Parking
- 2 Car Attached Garage
- 3 Driveway Spaces
- Front Facing Garage
Home Design
- Traditional Architecture
- Poured Concrete
- Shingle Roof
- Vinyl Siding
- Concrete Perimeter Foundation
- Rough-In Plumbing
- Copper Plumbing
- CPVC or PVC Pipes
- Stucco
Interior Spaces
- Property has 2 Levels
- Open Floorplan
- Crown Molding
- Cathedral Ceiling
- Ceiling Fan
- Double Hung Windows
- Family Room Off Kitchen
- Living Room
- Formal Dining Room
- Bonus Room
- Views of Woods
- Attic
Kitchen
- Eat-In Gourmet Kitchen
- Double Oven
- Commercial Range
- Six Burner Stove
- Built-In Range
- Indoor Grill
- Range Hood
- Microwave
- Dishwasher
- Stainless Steel Appliances
- Upgraded Countertops
- Disposal
Flooring
- Wood
- Partially Carpeted
- Tile or Brick
Bedrooms and Bathrooms
- 4 Bedrooms
- En-Suite Primary Bedroom
- En-Suite Bathroom
- Walk-In Closet
- Walk-in Shower
Laundry
- Laundry Room
- Laundry on upper level
- Washer
- Gas Dryer
Unfinished Basement
- Walk-Out Basement
- Basement Fills Entire Space Under The House
- Connecting Stairway
- Exterior Basement Entry
- Sump Pump
- Shelving
- Space For Rooms
- Rough-In Basement Bathroom
- Basement Windows
Home Security
- Monitored
- Intercom
- Exterior Cameras
- Motion Detectors
- Fire and Smoke Detector
Utilities
- Forced Air Heating and Cooling System
- Air Filtration System
- Programmable Thermostat
- Underground Utilities
- 200+ Amp Service
- Water Treatment System
- Natural Gas Water Heater
- Water Conditioner is Owned
- Phone Available
Additional Features
- Air Cleaner
- Suburban Location
Community Details
- $500 Capital Contribution Fee
- North Pointe Subdivision
Listing and Financial Details
- Tax Lot 061
- Assessor Parcel Number 41-024-061
Ownership History
Purchase Details
Home Financials for this Owner
Home Financials are based on the most recent Mortgage that was taken out on this home.Similar Homes in New Hope, PA
Home Values in the Area
Average Home Value in this Area
Purchase History
| Date | Buyer | Sale Price | Title Company |
|---|---|---|---|
| Dickerman Laura Maisel | $716,000 | Cross Keys Abstract & Assura |
Mortgage History
| Date | Status | Borrower | Loan Amount |
|---|---|---|---|
| Open | Dickerman David J | $125,000 | |
| Open | Dickerman Laura Maisel | $510,400 | |
| Previous Owner | Lam Roger | $250,000 | |
| Previous Owner | Lam Roger | $250,000 |
Property History
| Date | Event | Price | Change | Sq Ft Price |
|---|---|---|---|---|
| 10/21/2020 10/21/20 | Sold | $716,000 | +2.3% | -- |
| 09/01/2020 09/01/20 | Pending | -- | -- | -- |
| 08/25/2020 08/25/20 | For Sale | $700,000 | -- | -- |
Tax History Compared to Growth
Tax History
| Year | Tax Paid | Tax Assessment Tax Assessment Total Assessment is a certain percentage of the fair market value that is determined by local assessors to be the total taxable value of land and additions on the property. | Land | Improvement |
|---|---|---|---|---|
| 2024 | $9,526 | $58,200 | $12,080 | $46,120 |
| 2023 | $9,283 | $58,200 | $12,080 | $46,120 |
| 2022 | $9,220 | $58,200 | $12,080 | $46,120 |
| 2021 | $9,036 | $58,200 | $12,080 | $46,120 |
| 2020 | $8,823 | $58,200 | $12,080 | $46,120 |
| 2019 | $8,631 | $58,200 | $12,080 | $46,120 |
| 2018 | $8,439 | $58,200 | $12,080 | $46,120 |
| 2017 | $8,116 | $58,200 | $12,080 | $46,120 |
| 2016 | $8,116 | $58,200 | $12,080 | $46,120 |
| 2015 | -- | $58,200 | $12,080 | $46,120 |
| 2014 | -- | $58,200 | $12,080 | $46,120 |
Agents Affiliated with this Home
-
Stefan Dahlmark

Seller's Agent in 2020
Stefan Dahlmark
Kurfiss Sotheby's International Realty
(215) 794-3227
29 in this area
70 Total Sales
-
Thomas Hora
T
Seller Co-Listing Agent in 2020
Thomas Hora
Kurfiss Sotheby's International Realty
(215) 287-7070
15 in this area
23 Total Sales
-
Nicole Curran

Buyer's Agent in 2020
Nicole Curran
Addison Wolfe Real Estate
(215) 801-1935
21 in this area
33 Total Sales
Map
Source: Bright MLS
MLS Number: PABU505162
APN: 41-024-061
- 302 Weston Ln Unit 23
- 611 Weymouth Ct Unit 48
- 801 Breckinridge Ct Unit 92
- 855 Breckinridge Ct Unit 118
- 319 Fieldstone Dr
- 82 Parkside Dr
- 87 Sunset Dr
- 99 Greenbrook Ct
- 59 Hagan Dr
- 11 Ingham Way Unit G11
- 4 Ingham Way
- 32 Creek Run
- 62 Old York Rd
- 6 Riverstone Cir
- 91 Hermitage Dr Unit T1
- 41 Hermitage Dr Unit T11
- 216 S Sugan Rd
- 7 Walton Dr
- 6633 School Ln
- 50 B Darien
- 105 Austin Ct
- 103 Austin Ct
- 202 Creekside Dr
- 107 Austin Ct
- 204 Creekside Dr
- 202 Creekside Dr
- 108 Austin Ct
- 101 Austin Ct
- 106 Austin Ct
- 104 Austin Ct
- 206 Creekside Dr
- 2539 N Sugan Rd
- 203 Creekside Dr
- 201 Creekside Dr
- 2599 N Sugan Rd
- 2996 Sugan Rd
- 2996 Sugan Rd
- 102 Austin Ct
- 208 Creekside Dr
- 2603 N Sugan Rd

