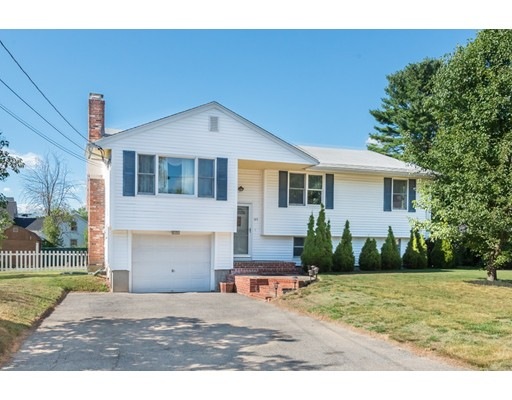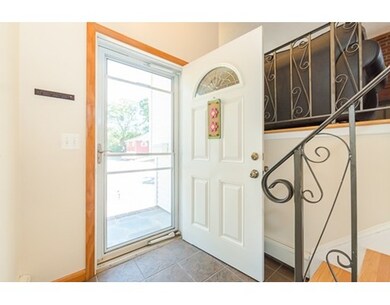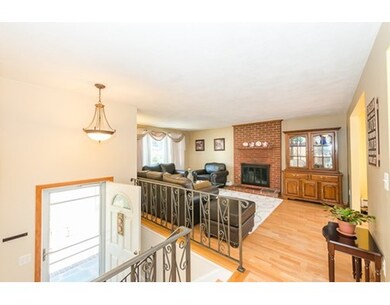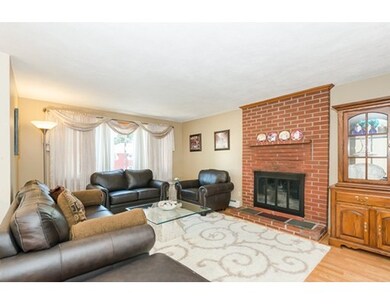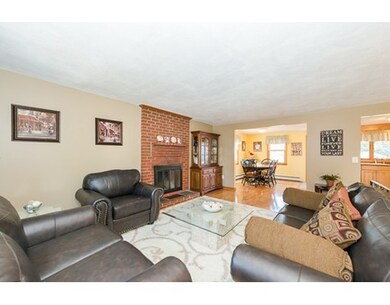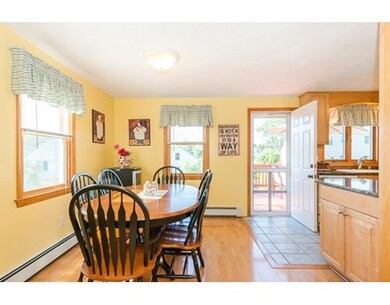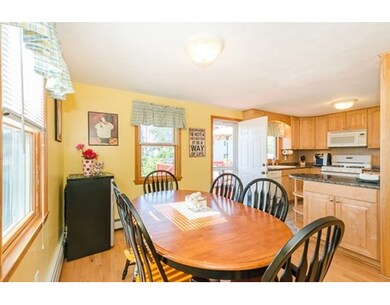
105 Autran Ave North Andover, MA 01845
About This Home
As of January 2025Have you been looking in N. Andover but haven't been able to find that perfect home on a street you loved? Your search stops here! This spacious, updated and impeccably maintained home offers you not only an amazing place to live but a phenomenal location as well! Located on a dead end street, yet only minutes to Mass Ave, Route 495, shopping centers, restaurants & walking distance to schools, this is sure to go quickly! Set off the road with serene landscaping you'll enter to find rooms drenched in natural light. Updated eat-in-kitchen w/granite counters, island, plenty of storage & access to the lrg deck great for gatherings! The formal living rm is absolutely lovely with it's wood burning fireplace, large windows & hdwd flooring. 3 gracious bedrms right on the first flr all with great closet space. First floor updated full bath as well! The finished walkout LL is perfect for movie night & guests w/its extra bedroom & large family room & updated 3/4 bath! Welcome Home!
Last Agent to Sell the Property
Cheryl Anastas
RE/MAX 360 License #452000667 Listed on: 07/20/2016
Home Details
Home Type
Single Family
Est. Annual Taxes
$6,396
Year Built
1965
Lot Details
0
Listing Details
- Lot Description: Paved Drive, Fenced/Enclosed, Level
- Property Type: Single Family
- Other Agent: 2.00
- Lead Paint: Unknown
- Year Round: Yes
- Special Features: None
- Property Sub Type: Detached
- Year Built: 1965
Interior Features
- Appliances: Range, Dishwasher, Disposal, Microwave, Refrigerator, Washer, Dryer
- Fireplaces: 1
- Has Basement: Yes
- Fireplaces: 1
- Number of Rooms: 9
- Amenities: Public Transportation, Shopping, Swimming Pool, Tennis Court, Park, Walk/Jog Trails, Stables, Golf Course, Medical Facility, Laundromat, Bike Path, Conservation Area, Highway Access, House of Worship, Private School, Public School, University
- Electric: Circuit Breakers
- Energy: Insulated Windows, Prog. Thermostat
- Flooring: Tile, Hardwood, Wood Laminate
- Insulation: Full
- Interior Amenities: Cable Available
- Basement: Full, Finished, Walk Out, Interior Access, Garage Access, Sump Pump
- Bedroom 2: Second Floor, 11X12
- Bedroom 3: Second Floor, 11X9
- Bedroom 4: First Floor, 12X11
- Bathroom #1: Second Floor, 6X11
- Bathroom #2: First Floor, 9X7
- Kitchen: Second Floor, 10X12
- Laundry Room: First Floor, 9X7
- Living Room: Second Floor, 12X18
- Master Bedroom: Second Floor, 14X11
- Master Bedroom Description: Closet, Flooring - Hardwood, Main Level, Cable Hookup
- Dining Room: Second Floor, 10X11
- Family Room: First Floor, 14X11
- Oth1 Room Name: Office
- Oth1 Dimen: 9X11
- Oth1 Dscrp: Flooring - Laminate, Open Floor Plan
Exterior Features
- Roof: Asphalt/Fiberglass Shingles
- Construction: Frame
- Exterior: Vinyl
- Exterior Features: Deck, Deck - Wood, Gutters, Storage Shed, Professional Landscaping, Screens, Fenced Yard, Garden Area
- Foundation: Poured Concrete
Garage/Parking
- Garage Parking: Attached, Under, Garage Door Opener
- Garage Spaces: 1
- Parking: Off-Street, Tandem, Paved Driveway
- Parking Spaces: 4
Utilities
- Heating: Hot Water Baseboard, Gas
- Hot Water: Natural Gas, Tank
- Utility Connections: for Gas Range, for Gas Oven, for Electric Dryer, Washer Hookup, Icemaker Connection
- Sewer: City/Town Sewer
- Water: City/Town Water
Schools
- Elementary School: Atkinson
- Middle School: North Andover
- High School: North Andover
Lot Info
- Assessor Parcel Number: M:00045 B:D0004 L:00000
- Zoning: R4
- Lot: 0000.0
Ownership History
Purchase Details
Home Financials for this Owner
Home Financials are based on the most recent Mortgage that was taken out on this home.Purchase Details
Home Financials for this Owner
Home Financials are based on the most recent Mortgage that was taken out on this home.Purchase Details
Home Financials for this Owner
Home Financials are based on the most recent Mortgage that was taken out on this home.Purchase Details
Purchase Details
Purchase Details
Similar Homes in North Andover, MA
Home Values in the Area
Average Home Value in this Area
Purchase History
| Date | Type | Sale Price | Title Company |
|---|---|---|---|
| Not Resolvable | $455,000 | -- | |
| Not Resolvable | $409,900 | -- | |
| Deed | $356,000 | -- | |
| Deed | $356,000 | -- | |
| Deed | $355,000 | -- | |
| Deed | $355,000 | -- | |
| Deed | $234,500 | -- | |
| Deed | $234,500 | -- | |
| Deed | $85,000 | -- | |
| Deed | $85,000 | -- |
Mortgage History
| Date | Status | Loan Amount | Loan Type |
|---|---|---|---|
| Open | $587,200 | Purchase Money Mortgage | |
| Closed | $587,200 | Purchase Money Mortgage | |
| Closed | $285,000 | Stand Alone Refi Refinance Of Original Loan | |
| Closed | $244,000 | Stand Alone Refi Refinance Of Original Loan | |
| Closed | $260,000 | Stand Alone Refi Refinance Of Original Loan | |
| Closed | $260,000 | Stand Alone Refi Refinance Of Original Loan | |
| Closed | $364,000 | New Conventional | |
| Previous Owner | $389,400 | New Conventional | |
| Previous Owner | $230,000 | Purchase Money Mortgage |
Property History
| Date | Event | Price | Change | Sq Ft Price |
|---|---|---|---|---|
| 01/30/2025 01/30/25 | Sold | $744,500 | +7.9% | $404 / Sq Ft |
| 12/18/2024 12/18/24 | Pending | -- | -- | -- |
| 12/12/2024 12/12/24 | For Sale | $689,900 | +51.6% | $374 / Sq Ft |
| 06/15/2018 06/15/18 | Sold | $455,000 | +1.1% | $247 / Sq Ft |
| 05/12/2018 05/12/18 | Pending | -- | -- | -- |
| 04/25/2018 04/25/18 | Price Changed | $450,000 | -2.2% | $244 / Sq Ft |
| 04/08/2018 04/08/18 | For Sale | $460,000 | +12.2% | $249 / Sq Ft |
| 08/31/2016 08/31/16 | Sold | $409,900 | 0.0% | $222 / Sq Ft |
| 07/22/2016 07/22/16 | Pending | -- | -- | -- |
| 07/20/2016 07/20/16 | For Sale | $409,900 | -- | $222 / Sq Ft |
Tax History Compared to Growth
Tax History
| Year | Tax Paid | Tax Assessment Tax Assessment Total Assessment is a certain percentage of the fair market value that is determined by local assessors to be the total taxable value of land and additions on the property. | Land | Improvement |
|---|---|---|---|---|
| 2025 | $6,396 | $568,000 | $296,800 | $271,200 |
| 2024 | $6,107 | $550,700 | $279,400 | $271,300 |
| 2023 | $5,952 | $486,300 | $256,700 | $229,600 |
| 2022 | $5,875 | $434,200 | $230,500 | $203,700 |
| 2021 | $5,759 | $406,400 | $209,500 | $196,900 |
| 2020 | $5,514 | $401,300 | $209,500 | $191,800 |
| 2019 | $5,381 | $401,300 | $209,500 | $191,800 |
| 2018 | $5,831 | $401,300 | $209,500 | $191,800 |
| 2017 | $4,917 | $344,300 | $170,700 | $173,600 |
| 2016 | $4,869 | $341,200 | $167,400 | $173,800 |
| 2015 | $4,472 | $310,800 | $161,700 | $149,100 |
Agents Affiliated with this Home
-
The Lucci Witte Team

Seller's Agent in 2025
The Lucci Witte Team
William Raveis R.E. & Home Services
(978) 771-9909
111 in this area
670 Total Sales
-
Elisa O'Connell
E
Seller Co-Listing Agent in 2025
Elisa O'Connell
William Raveis R.E. & Home Services
(781) 771-6753
10 in this area
64 Total Sales
-
Kara Ross

Buyer's Agent in 2025
Kara Ross
Coldwell Banker Realty - Andovers/Readings Regional
(781) 864-3929
18 in this area
119 Total Sales
-
Kim Duke

Seller's Agent in 2018
Kim Duke
Sold By Gold LLC
(508) 944-2249
52 Total Sales
-
D
Buyer's Agent in 2018
David Silen
RE/MAX
-
C
Seller's Agent in 2016
Cheryl Anastas
RE/MAX 360
Map
Source: MLS Property Information Network (MLS PIN)
MLS Number: 72041316
APN: NAND-000450D-000004
- 111 Autran Ave
- 25 Edgelawn Ave Unit 10
- 120 Edgelawn Ave Unit 9
- 23 Fernview Ave Unit 5
- 28 Fernview Ave Unit 10
- 30 Fernview Ave Unit 6
- 134 Beacon Hill Blvd
- 50 Farrwood Ave Unit 7
- 7 Fernview Ave Unit 7
- 210 Chickering Rd Unit 102A
- 190 Chickering Rd Unit 310D
- 190 Chickering Rd Unit 201D
- 190 Chickering Rd Unit 313D
- 180 Chickering Rd Unit 110C
- 687 Massachusetts Ave
- 124 Kingston St
- 51 Village Green Dr
- 56 Village Green Dr
- 78 Jefferson St Unit C
- 44 Kingston St Unit 44
