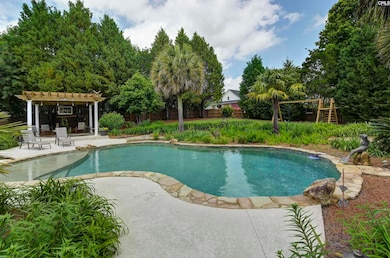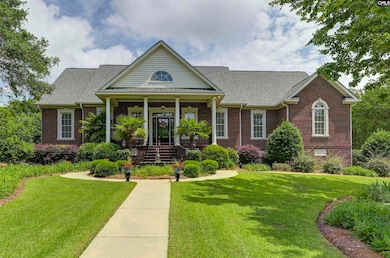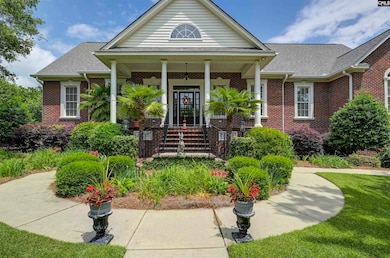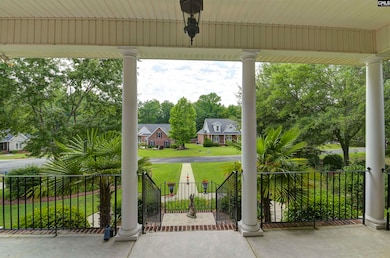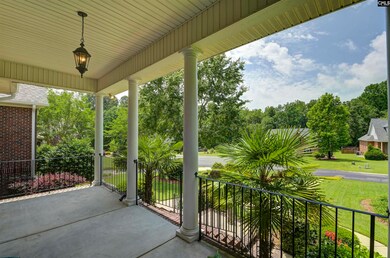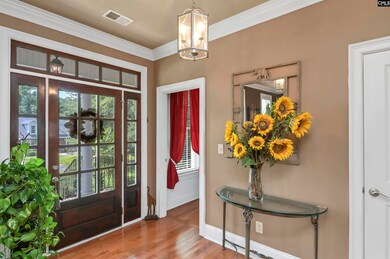
105 Bakers End Lexington, SC 29072
Estimated payment $4,341/month
Highlights
- Private Pool
- Finished Room Over Garage
- 0.6 Acre Lot
- Rocky Creek Elementary School Rated A
- Gated Community
- Traditional Architecture
About This Home
Welcome to 105 Bakers End! Located in Kelsey Glen, one of the most sought after gated neighborhoods in the greater Columbia area! This stunning all Brick Home features 5 Bedrooms, 4.5 Baths and is situated on a private .6 Acre lot. The covered front porch welcomes you as you step into the grand foyer that opens up to the formal dining room. The gourmet custom kitchen in incredible! Built in appliances include a SubZero Refrigerator, Miele Espresso/Cappuccino8/coffee machine, Steamer, Convection Microwave, Oven and Warmer. Large French doors in the eat in area and living room let the natural light illuminate the beauty of this open floorplan. Gleaming hardwoods throughout the main living areas and 3 of the 5 bedrooms. Master suite and bath is huge and has a double vanity, walk in shower and seperate garden tub and water closet plus his and hers walk in closets. A large bonus room is located right off the master bedroom which can be easily converted to a dream closet! On the other side of the home you will find 2 bedrooms with a large shared bath. Also a nice office and seperate laundry room. One of the unique things about this home is the guest bedroom with full bath located off the foyer in the front of the home making it convenient and private! Last you will find the 5th bedroom suite with full bath above the garage. which could be perfect for teens! Now for the backyard Oasis! The fenced in backyard features a covered porch which is perfect for outdoor dining and entertaining! Gas hook up for your grill and room to add an outdoor kitchen if that's your style! Check out the custom Pergola and the playground! The inground pool blends in with the natural design of the landscaping. It's a little slice of heaven on earth! Plenty of parking in the side entry 2 car garage and oversized parking area. Residents also get to enjoy the community pool, club house, playground, as well as access to Lexington 1 schools. Amazing location within minutes to Lake Murray, Lexington, shopping, grocery stores, schools, and more. Don't miss this beauty! It won't last long!! Disclaimer: CMLS has not reviewed and, therefore, does not endorse vendors who may appear in listings.
Home Details
Home Type
- Single Family
Est. Annual Taxes
- $2,311
Year Built
- Built in 2007
Lot Details
- 0.6 Acre Lot
- Cul-De-Sac
HOA Fees
- $63 Monthly HOA Fees
Parking
- 2 Car Garage
- Finished Room Over Garage
Home Design
- Traditional Architecture
- Four Sided Brick Exterior Elevation
Interior Spaces
- 3,278 Sq Ft Home
- 1.5-Story Property
- Built-In Features
- High Ceiling
- Ceiling Fan
- Recessed Lighting
- Living Room with Fireplace
- Home Office
- Bonus Room
- Crawl Space
Kitchen
- Eat-In Kitchen
- Gas Cooktop
- Built-In Microwave
- Dishwasher
- Granite Countertops
- Tiled Backsplash
- Wood Stained Kitchen Cabinets
- Disposal
Flooring
- Wood
- Tile
Bedrooms and Bathrooms
- 5 Bedrooms
- Primary Bedroom on Main
- Walk-In Closet
- Dual Vanity Sinks in Primary Bathroom
- Private Water Closet
- Secondary bathroom tub or shower combo
- Garden Bath
- Separate Shower
Laundry
- Laundry in Mud Room
- Laundry on main level
Pool
- Private Pool
Schools
- Rocky Creek Elementary School
- Beechwood Middle School
- Lexington High School
Utilities
- Vented Exhaust Fan
- Heat Pump System
- Cable TV Available
Community Details
Overview
- Association fees include common area maintenance, playground, pool, road maintenance, street light maintenance, green areas
- Kelseyglen29072@Gmail.Com HOA, Phone Number (803) 808-1793
- Kelsey Glen Subdivision
Recreation
- Community Pool
Security
- Gated Community
Map
Home Values in the Area
Average Home Value in this Area
Tax History
| Year | Tax Paid | Tax Assessment Tax Assessment Total Assessment is a certain percentage of the fair market value that is determined by local assessors to be the total taxable value of land and additions on the property. | Land | Improvement |
|---|---|---|---|---|
| 2024 | $2,311 | $15,484 | $3,000 | $12,484 |
| 2023 | $2,311 | $15,484 | $3,000 | $12,484 |
| 2020 | $2,364 | $15,484 | $3,000 | $12,484 |
| 2019 | $2,391 | $15,381 | $3,000 | $12,381 |
| 2018 | $2,269 | $14,868 | $3,000 | $11,868 |
| 2017 | $2,201 | $14,868 | $3,000 | $11,868 |
| 2016 | $2,181 | $14,867 | $3,000 | $11,867 |
| 2014 | $2,076 | $14,799 | $3,000 | $11,799 |
| 2013 | -- | $14,800 | $3,000 | $11,800 |
Property History
| Date | Event | Price | Change | Sq Ft Price |
|---|---|---|---|---|
| 05/10/2025 05/10/25 | Pending | -- | -- | -- |
| 05/09/2025 05/09/25 | For Sale | $729,900 | -- | $223 / Sq Ft |
Purchase History
| Date | Type | Sale Price | Title Company |
|---|---|---|---|
| Deed | $370,000 | -- | |
| Warranty Deed | $352,000 | -- |
Mortgage History
| Date | Status | Loan Amount | Loan Type |
|---|---|---|---|
| Open | $277,500 | Future Advance Clause Open End Mortgage | |
| Previous Owner | $279,000 | Future Advance Clause Open End Mortgage | |
| Previous Owner | $265,157 | Construction |
Similar Homes in Lexington, SC
Source: Consolidated MLS (Columbia MLS)
MLS Number: 608314
APN: 004100-07-120
- 755 Tiger Lily Dr
- 1225 Carnation Ct
- 453 Tulip Way
- 822 Marigold Ln
- 150 White Oleander Dr
- 302 Tulip Way
- 310 Tulip Way
- 227 Pink Camellia Ln
- 213 Kelsey Glen Dr
- 219 Pink Camellia Ln
- 211 Pink Camellia Ln
- 207 Pink Camellia Ln
- 135 White Oleander Dr
- 131 White Oleander Dr
- 668 Cloudreach Rd
- 112 Pink Camellia Ln
- 305 Cabana Way
- 619 Pinnacle Way
- 157 Sandlapper Way Unit B
- 126 Sunset Bay Ln

