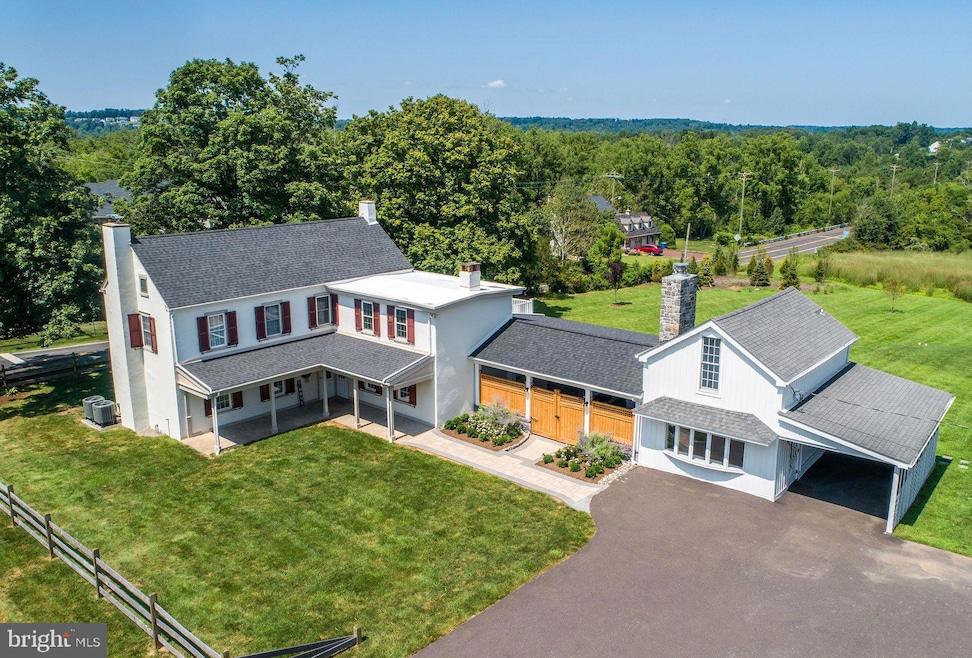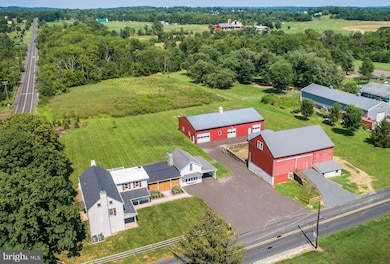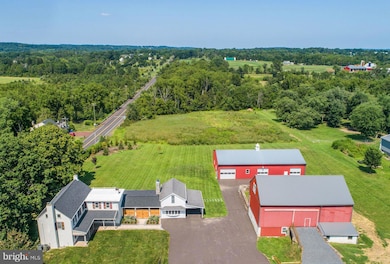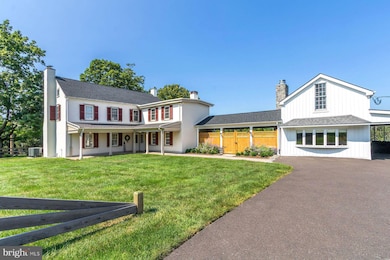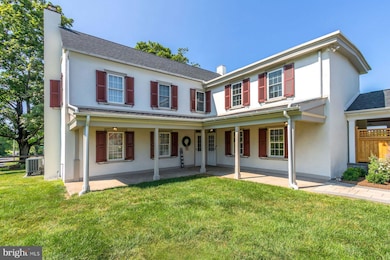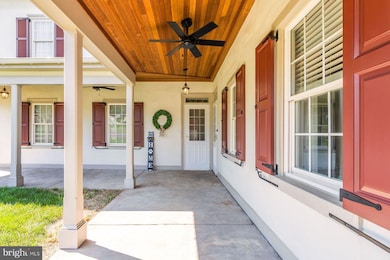105 Barry Rd Chalfont, PA 18914
Estimated payment $8,739/month
Highlights
- 4.59 Acre Lot
- Open Floorplan
- Deck
- Simon Butler Elementary Rated A-
- Colonial Architecture
- Backs to Trees or Woods
About This Home
This stunning plaster over stone farmhouse seamlessly blends historic charm with thoughtful modern updates. Set on a picturesque parcel, the home features rich hardwood floors throughout, timeless character, and thoughtfully designed living spaces that honor its heritage while embracing today’s lifestyle. The heart of the home is a fully updated gourmet kitchen, thoughtfully designed for both everyday living and entertaining. Featuring high-end appliances, custom cabinetry, and ample workspace, it’s a chef’s dream come true. Abundant natural light, flexible living areas, including a separate space ideal for a home office, studio, or private gym, make this the perfect country retreat. Updated mechanical systems provide peace of mind, combining classic architecture with contemporary comfort. Outside, the property continues to impress. Enjoy an amazing outdoor kitchen and living area featuring a built-in fireplace—ideal for hosting gatherings or cozy evenings at home. A re-sided barn offers flexible space for storage, hobbies, or potential expansion, while a large pole barn/garage is a standout feature for the auto enthusiast—complete with a vehicle lift and room for multiple cars or workshop needs. Whether you're drawn to the historic allure, the modern amenities, or the top-tier garage setup, this farmhouse offers a rare opportunity to enjoy the best of both worlds in a truly special setting.
Listing Agent
(215) 815-8790 sharon@kurfiss.com Kurfiss Sotheby's International Realty Listed on: 08/05/2025
Co-Listing Agent
(215) 208-6549 beth@kurfiss.com Kurfiss Sotheby's International Realty License #RS226406L
Home Details
Home Type
- Single Family
Est. Annual Taxes
- $9,997
Year Built
- Built in 1801
Lot Details
- 4.59 Acre Lot
- Southeast Facing Home
- Corner Lot
- Level Lot
- Open Lot
- Backs to Trees or Woods
- Back, Front, and Side Yard
- Property is in excellent condition
- Property is zoned SR-2
Parking
- 10 Car Detached Garage
- Front Facing Garage
- Rear-Facing Garage
- Garage Door Opener
- Driveway
- Off-Street Parking
Home Design
- Colonial Architecture
- Flat Roof Shape
- Plaster Walls
- Pitched Roof
- Shingle Roof
- Asphalt Roof
- Rubber Roof
- Metal Roof
- Cement Siding
- Concrete Perimeter Foundation
Interior Spaces
- 3,125 Sq Ft Home
- Property has 2 Levels
- Open Floorplan
- Beamed Ceilings
- Ceiling Fan
- 3 Fireplaces
- Self Contained Fireplace Unit Or Insert
- Stone Fireplace
- Fireplace Mantel
- Double Pane Windows
- Bay Window
Kitchen
- Eat-In Kitchen
- Gas Oven or Range
- Self-Cleaning Oven
- Built-In Range
- Built-In Microwave
- Dishwasher
- Stainless Steel Appliances
- Kitchen Island
Flooring
- Wood
- Ceramic Tile
Bedrooms and Bathrooms
- 3 Bedrooms
Laundry
- Laundry on main level
- Electric Dryer
- Washer
Basement
- Walk-Out Basement
- Basement Fills Entire Space Under The House
- Interior and Exterior Basement Entry
- Sump Pump
Home Security
- Exterior Cameras
- Storm Doors
Outdoor Features
- Deck
- Patio
- Pole Barn
- Outbuilding
- Breezeway
Farming
- Bank Barn
Utilities
- Forced Air Heating and Cooling System
- Ductless Heating Or Cooling System
- Heating System Uses Oil
- Summer or Winter Changeover Switch For Heating
- 200+ Amp Service
- Summer or Winter Changeover Switch For Hot Water
- Oil Water Heater
- On Site Septic
- Cable TV Available
Community Details
- No Home Owners Association
Listing and Financial Details
- Tax Lot 108-002
- Assessor Parcel Number 26-001-108-002
Map
Home Values in the Area
Average Home Value in this Area
Tax History
| Year | Tax Paid | Tax Assessment Tax Assessment Total Assessment is a certain percentage of the fair market value that is determined by local assessors to be the total taxable value of land and additions on the property. | Land | Improvement |
|---|---|---|---|---|
| 2025 | $8,702 | $55,000 | $14,320 | $40,680 |
| 2024 | $8,702 | $50,210 | $14,320 | $35,890 |
| 2023 | $8,425 | $50,210 | $14,320 | $35,890 |
| 2022 | $8,258 | $50,210 | $14,320 | $35,890 |
| 2021 | $8,165 | $50,210 | $14,320 | $35,890 |
| 2020 | $8,165 | $50,210 | $14,320 | $35,890 |
| 2019 | $8,064 | $50,210 | $14,320 | $35,890 |
| 2018 | $8,064 | $50,210 | $14,320 | $35,890 |
| 2017 | $8,002 | $50,210 | $14,320 | $35,890 |
| 2016 | $8,002 | $50,210 | $14,320 | $35,890 |
| 2015 | -- | $50,210 | $14,320 | $35,890 |
| 2014 | -- | $50,210 | $14,320 | $35,890 |
Property History
| Date | Event | Price | List to Sale | Price per Sq Ft | Prior Sale |
|---|---|---|---|---|---|
| 08/05/2025 08/05/25 | For Sale | $1,500,000 | +53.8% | $480 / Sq Ft | |
| 07/13/2022 07/13/22 | Sold | $975,000 | -2.5% | $378 / Sq Ft | View Prior Sale |
| 05/12/2022 05/12/22 | Pending | -- | -- | -- | |
| 05/05/2022 05/05/22 | For Sale | $1,000,000 | +48.1% | $388 / Sq Ft | |
| 10/23/2019 10/23/19 | Sold | $675,000 | -10.0% | $262 / Sq Ft | View Prior Sale |
| 09/16/2019 09/16/19 | Pending | -- | -- | -- | |
| 04/01/2019 04/01/19 | For Sale | $749,900 | -- | $291 / Sq Ft |
Purchase History
| Date | Type | Sale Price | Title Company |
|---|---|---|---|
| Deed | $975,000 | None Listed On Document | |
| Deed | $375,000 | National Abstract Agency | |
| Deed | $375,000 | None Available | |
| Quit Claim Deed | -- | -- |
Mortgage History
| Date | Status | Loan Amount | Loan Type |
|---|---|---|---|
| Open | $647,000 | New Conventional | |
| Previous Owner | $500,000 | Unknown |
Source: Bright MLS
MLS Number: PABU2102286
APN: 26-001-108-002
- 9 Barry Rd
- 94 Railroad Ave
- 4 Railroad Ave
- 165 Township Line Rd
- 514 Windsor Ct
- 46 Hickory Ln
- 6 Township Line Rd
- 300 Brookside Ct
- 217 Pebble Ct
- 43 Lynwood Dr
- 10 Hellberg Ave
- 924 Bethlehem Pike
- 245 Coventry Rd
- 425 Elm Cir
- 115 Peggy Ln
- 1212 Revere Dr
- 84 Curley Mill Rd
- 2943 E Walnut St Unit 59
- 303 Wynstone Ct
- 534 Airy Ave
- 126 Trewigtown Rd
- 111 Village Way
- 240 Honey Hollow Ln
- 924 Bethlehem Pike
- 213 Wynstone Ct
- 214 Christopher Place Unit 214
- 409 W Butler Ave
- 409 W Butler Ave Unit 318 (D-06)
- 409 W Butler Ave Unit 223 (D-05)
- 2910 E Walnut St
- 331 Wynstone Ct
- 1445 Needham Cir
- 407 Wynstone Ct
- 4106 Grey Friars Terrace
- 131 N Main St
- 55 N Main St Unit 1ST FLOOR
- 19 Arbor Cir
- 3 Meadow Glen Rd
- 103 Bonnie Lark Ct
- 148 Galway Cir
