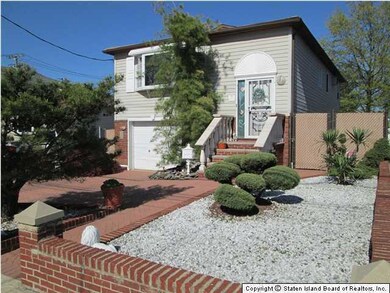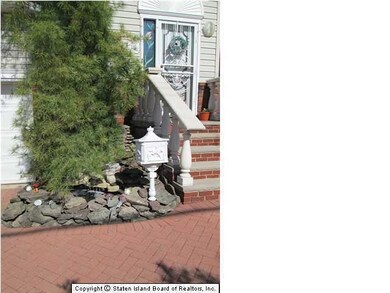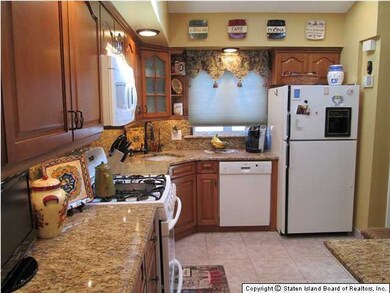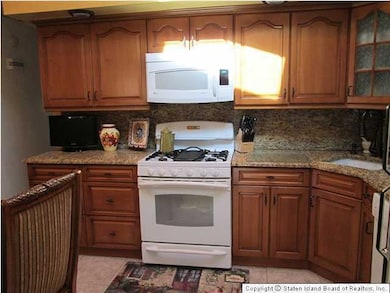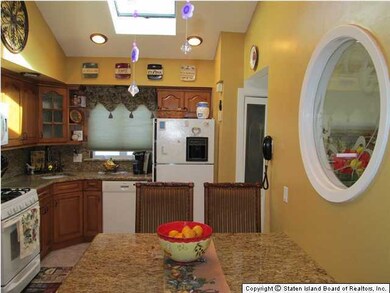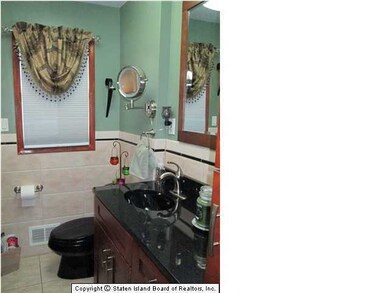
105 Bartlett Ave Staten Island, NY 10312
Eltingville NeighborhoodHighlights
- In Ground Pool
- Raised Ranch Architecture
- Eat-In Kitchen
- P.S. 42 The Eltingville School Rated A
- Fireplace
- Patio
About This Home
As of June 2025TO MUCH TO TELL - BEAUTIFUL NEW KIT SOLID WOOD CUSTOM CABINETS,GRANITE COUNTERS & BACKSPLASH,GRANITE TOPPED CUSTOM TABLE W/CABINETS,CATHEDRAL CEILING. 1YR OLD HEATING & CNTRL A/C.HOT WATER ON DEMAND.NEWER GUTTERS/LDRS. HDWD FLRS, 2 NEW BATHS. CUSTOM HIGH HATS GALORE.2 LARGE CUSTOM CLOSETS, FAMILY RM W/ GAS FIREPLACE, SLIDERS TO FULLY PAVERED YARD, HEATED INGROUND POOL, OUTDOOR WIRED SOUND SYSTEM,SHED,RETRACTABLE AWNINING.THIS IS AN ENTERTAINERS DREAM YARD. ALL CUSTOM WINDOW TREATMENTS STAYING. Level 1: GARAGE,SIDE ENTRANCE, 2 CUSTOM WALK IN CLOSETS,POSSIBLE 4TH BDRM, AWESOME LAUNDRY RM, 3/4 BATH, LRG FAM RM WITH GAS FIREPLACE, SLIDERS TO A PARADISE BACKYARD, FULLY PAVERED, ELECTRIC OUTLETS, MOTORIZED RETACTABLE AWNING, SHED Level 2: NEW CUSTOM KITCHEN , SOLID WOOD CUSTOM CABINETS, GRANITE
Last Agent to Sell the Property
Stacey Tierno
Berkshire Hathaway HomeService Cangiano Estates License #10301200396 Listed on: 05/01/2013
Last Buyer's Agent
Stacey Tierno
Appleseed Homes Inc.
Home Details
Home Type
- Single Family
Est. Annual Taxes
- $4,621
Year Built
- Built in 1970
Lot Details
- 4,000 Sq Ft Lot
- Lot Dimensions are 40 x 100
- Fenced
- Back Yard
- Property is zoned R3 A
Home Design
- Raised Ranch Architecture
- Brick Exterior Construction
- Vinyl Siding
Interior Spaces
- 2,100 Sq Ft Home
- Ceiling Fan
- Fireplace
- Open Floorplan
- Home Security System
Kitchen
- Eat-In Kitchen
- <<microwave>>
- Dishwasher
Bedrooms and Bathrooms
- 3 Bedrooms
- Primary Bathroom is a Full Bathroom
Parking
- Garage
- Garage Door Opener
- Off-Street Parking
Outdoor Features
- In Ground Pool
- Patio
- Shed
Utilities
- Humidifier
- Forced Air Heating System
- Heating System Uses Natural Gas
- 220 Volts
- Water Filtration System
- Satellite Dish
Listing and Financial Details
- Legal Lot and Block 0111 / 05515
- Assessor Parcel Number 05515-0111
Ownership History
Purchase Details
Home Financials for this Owner
Home Financials are based on the most recent Mortgage that was taken out on this home.Purchase Details
Home Financials for this Owner
Home Financials are based on the most recent Mortgage that was taken out on this home.Similar Homes in Staten Island, NY
Home Values in the Area
Average Home Value in this Area
Purchase History
| Date | Type | Sale Price | Title Company |
|---|---|---|---|
| Bargain Sale Deed | $715,000 | None Available | |
| Bargain Sale Deed | $538,000 | Chicago Title Insurance Co |
Mortgage History
| Date | Status | Loan Amount | Loan Type |
|---|---|---|---|
| Previous Owner | $338,000 | New Conventional | |
| Previous Owner | $41,000 | New Conventional | |
| Previous Owner | $30,000 | No Value Available |
Property History
| Date | Event | Price | Change | Sq Ft Price |
|---|---|---|---|---|
| 06/11/2025 06/11/25 | Sold | $880,000 | +1.1% | $503 / Sq Ft |
| 04/07/2025 04/07/25 | Pending | -- | -- | -- |
| 03/25/2025 03/25/25 | For Sale | $869,999 | +21.7% | $497 / Sq Ft |
| 06/14/2019 06/14/19 | Sold | $715,000 | -1.4% | $409 / Sq Ft |
| 04/25/2019 04/25/19 | Pending | -- | -- | -- |
| 03/26/2019 03/26/19 | For Sale | $724,999 | +34.8% | $414 / Sq Ft |
| 05/09/2014 05/09/14 | Sold | $538,000 | 0.0% | $256 / Sq Ft |
| 01/07/2014 01/07/14 | Pending | -- | -- | -- |
| 05/01/2013 05/01/13 | For Sale | $538,000 | -- | $256 / Sq Ft |
Tax History Compared to Growth
Tax History
| Year | Tax Paid | Tax Assessment Tax Assessment Total Assessment is a certain percentage of the fair market value that is determined by local assessors to be the total taxable value of land and additions on the property. | Land | Improvement |
|---|---|---|---|---|
| 2025 | $5,748 | $47,220 | $8,479 | $38,741 |
| 2024 | $5,748 | $43,260 | $8,732 | $34,528 |
| 2023 | $5,812 | $35,770 | $8,394 | $27,376 |
| 2022 | $7,087 | $42,000 | $10,560 | $31,440 |
| 2021 | $7,048 | $41,400 | $10,560 | $30,840 |
| 2020 | $6,688 | $41,580 | $10,560 | $31,020 |
| 2019 | $5,943 | $40,260 | $10,560 | $29,700 |
| 2018 | $5,779 | $29,808 | $10,226 | $19,582 |
| 2017 | $5,731 | $29,583 | $9,199 | $20,384 |
| 2016 | $5,269 | $27,909 | $8,819 | $19,090 |
| 2015 | $4,462 | $26,330 | $7,788 | $18,542 |
| 2014 | $4,462 | $24,840 | $8,820 | $16,020 |
Agents Affiliated with this Home
-
Santina Di Stefano
S
Seller's Agent in 2025
Santina Di Stefano
DiTommaso Real Estate
(917) 576-2226
2 in this area
19 Total Sales
-
Vianna Passalacqua
V
Seller Co-Listing Agent in 2025
Vianna Passalacqua
DiTommaso Real Estate
(347) 961-3132
1 in this area
3 Total Sales
-
Albee Lei
A
Buyer's Agent in 2025
Albee Lei
RE/MAX
(646) 881-1138
11 in this area
90 Total Sales
-
V
Seller's Agent in 2019
Vanessa Raggi
J Milo Real Estate
-
D
Buyer's Agent in 2019
Denise Auletta
Barbara Corregano
-
S
Seller's Agent in 2014
Stacey Tierno
Berkshire Hathaway HomeService Cangiano Estates
Map
Source: Staten Island Multiple Listing Service
MLS Number: 1081793
APN: 05515-0111
- 219 Eltingville Blvd
- 280 Eltingville Blvd
- 284 Eltingville Blvd
- 288 Eltingville Blvd
- 292 Eltingville Blvd
- 296 Eltingville Blvd
- 32 Ovas Ct
- 320 Genesee Ave
- 376 Cortelyou Ave
- 696 Katan Ave
- 337 Eltingville Blvd
- 254 Ridgewood Ave
- 0 Getz Ave
- 212 Cortelyou Ave
- 455 Cortelyou Ave
- 21 Stroud Ave
- 636 Leverett Ave
- 203 Cortelyou Ave
- 90 Scranton Ave
- 50 Chesebrough St

