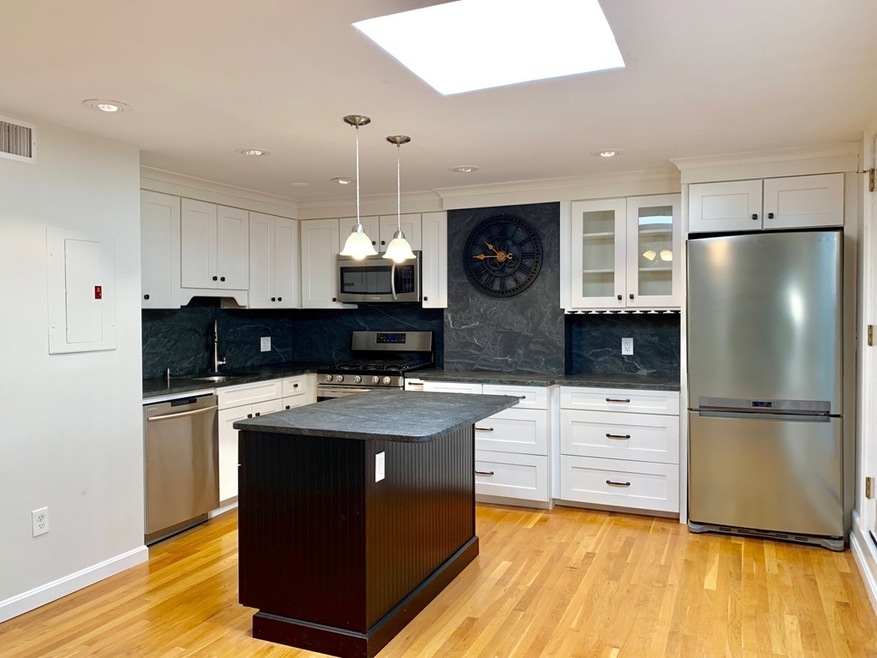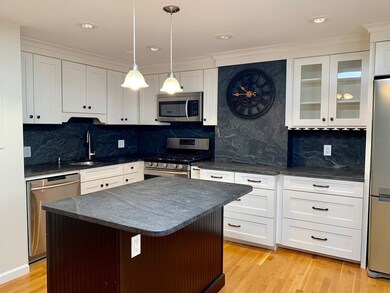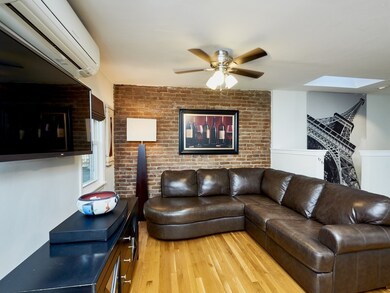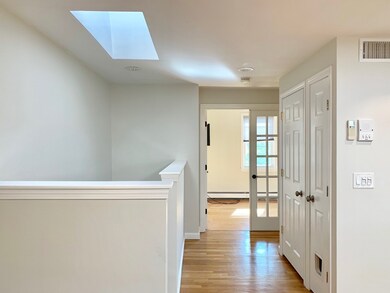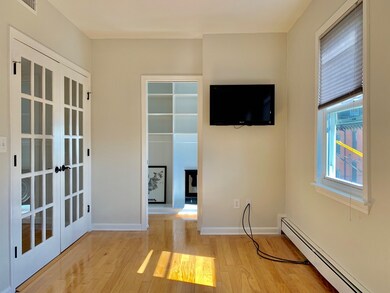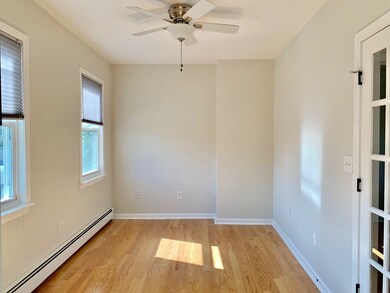
105 Bartlett St Unit 3 Charlestown, MA 02129
Medford Street-The Neck NeighborhoodHighlights
- Wood Flooring
- Ductless Heating Or Cooling System
- 4-minute walk to Edwards Playground
About This Home
As of November 2019This sun-drenched & renovated 1 BR, 1 BA boasting a large private roof deck and exclusive roof rights is perfect for a homeowner or savvy investor! Distinctive features include hardwood floors throughout, exposed brick, skylights, in-unit high efficiency front load W/D & private basement storage! A beautifully remodeled gourmet kitchen offers custom white soft close cabinetry w/striking black hardware, granite counters & backsplash, Samsung series SS appliances & a contrasting center island breakfast bar w/storage & designer pendant lighting! Perfectly situated off the kitchen is a private roof deck w/access to add'tl exclusive upper roof rights! The LR is highlighted by a wall of exposed brick & skylight! The spa-like bath features porcelain tiled floors, crown molding, glass tiled shower & modern vanity w/stone bow! The BR can accommodate a queen size bed & dresser w/an incredible W-I-C w/pocket door. PLUS 2014 furnace, new ductless A/C w/heat pump, NEST thermostat & low condo fee
Property Details
Home Type
- Condominium
Est. Annual Taxes
- $6,207
Year Built
- Built in 1900
Lot Details
- Year Round Access
Kitchen
- Range
- Microwave
- Freezer
- Dishwasher
- Disposal
Flooring
- Wood
- Tile
Laundry
- Dryer
- Washer
Utilities
- Ductless Heating Or Cooling System
- Hot Water Baseboard Heater
Additional Features
- Basement
Community Details
- Call for details about the types of pets allowed
Listing and Financial Details
- Assessor Parcel Number W:02 P:00874 S:006
Ownership History
Purchase Details
Home Financials for this Owner
Home Financials are based on the most recent Mortgage that was taken out on this home.Purchase Details
Home Financials for this Owner
Home Financials are based on the most recent Mortgage that was taken out on this home.Purchase Details
Home Financials for this Owner
Home Financials are based on the most recent Mortgage that was taken out on this home.Purchase Details
Home Financials for this Owner
Home Financials are based on the most recent Mortgage that was taken out on this home.Purchase Details
Home Financials for this Owner
Home Financials are based on the most recent Mortgage that was taken out on this home.Purchase Details
Home Financials for this Owner
Home Financials are based on the most recent Mortgage that was taken out on this home.Purchase Details
Home Financials for this Owner
Home Financials are based on the most recent Mortgage that was taken out on this home.Similar Homes in the area
Home Values in the Area
Average Home Value in this Area
Purchase History
| Date | Type | Sale Price | Title Company |
|---|---|---|---|
| Quit Claim Deed | -- | None Available | |
| Not Resolvable | $515,000 | -- | |
| Not Resolvable | $323,000 | -- | |
| Deed | $304,000 | -- | |
| Deed | $236,500 | -- | |
| Deed | $160,000 | -- | |
| Deed | $121,500 | -- |
Mortgage History
| Date | Status | Loan Amount | Loan Type |
|---|---|---|---|
| Previous Owner | $463,500 | New Conventional | |
| Previous Owner | $242,250 | New Conventional | |
| Previous Owner | $48,450 | No Value Available | |
| Previous Owner | $243,200 | Purchase Money Mortgage | |
| Previous Owner | $177,375 | Purchase Money Mortgage | |
| Previous Owner | $128,000 | Purchase Money Mortgage | |
| Previous Owner | $97,200 | Purchase Money Mortgage | |
| Closed | $24,000 | No Value Available |
Property History
| Date | Event | Price | Change | Sq Ft Price |
|---|---|---|---|---|
| 02/18/2020 02/18/20 | Rented | $2,500 | 0.0% | -- |
| 01/07/2020 01/07/20 | Under Contract | -- | -- | -- |
| 12/22/2019 12/22/19 | For Rent | $2,500 | 0.0% | -- |
| 11/13/2019 11/13/19 | Sold | $515,000 | +14.4% | $851 / Sq Ft |
| 09/25/2019 09/25/19 | Pending | -- | -- | -- |
| 09/19/2019 09/19/19 | For Sale | $450,000 | +39.3% | $744 / Sq Ft |
| 06/17/2013 06/17/13 | Sold | $323,000 | -1.8% | $534 / Sq Ft |
| 05/20/2013 05/20/13 | Pending | -- | -- | -- |
| 03/13/2013 03/13/13 | For Sale | $329,000 | -- | $544 / Sq Ft |
Tax History Compared to Growth
Tax History
| Year | Tax Paid | Tax Assessment Tax Assessment Total Assessment is a certain percentage of the fair market value that is determined by local assessors to be the total taxable value of land and additions on the property. | Land | Improvement |
|---|---|---|---|---|
| 2025 | $6,207 | $536,000 | $0 | $536,000 |
| 2024 | $5,894 | $540,700 | $0 | $540,700 |
| 2023 | $5,634 | $524,600 | $0 | $524,600 |
| 2022 | $5,488 | $504,400 | $0 | $504,400 |
| 2021 | $5,382 | $504,400 | $0 | $504,400 |
| 2020 | $4,647 | $440,100 | $0 | $440,100 |
| 2019 | $4,141 | $392,900 | $0 | $392,900 |
| 2018 | $3,921 | $374,100 | $0 | $374,100 |
| 2017 | $3,809 | $359,700 | $0 | $359,700 |
| 2016 | $3,842 | $349,300 | $0 | $349,300 |
| 2015 | $3,528 | $291,300 | $0 | $291,300 |
| 2014 | $3,510 | $279,000 | $0 | $279,000 |
Agents Affiliated with this Home
-
Michele Chirchirillo

Seller's Agent in 2020
Michele Chirchirillo
Luxury Living Real Estate
(617) 216-5204
2 Total Sales
-
Jennifer Schneider

Seller's Agent in 2019
Jennifer Schneider
Century 21 Elite Realty
(617) 733-8211
12 in this area
138 Total Sales
-
Danelle Morris
D
Buyer's Agent in 2019
Danelle Morris
eXp Realty
(617) 827-0600
6 Total Sales
Map
Source: MLS Property Information Network (MLS PIN)
MLS Number: 72567591
APN: CHAR-000000-000002-000874-000006
- 64 Walker St Unit 66
- 9 Russell St Unit 1
- 9 Russell St Unit 2
- 298 Bunker Hill St Unit 1
- 39 Sullivan St Unit 3
- 285 Bunker Hill St Unit 2
- 40 Pearl St Unit 1
- 7 Cook St Unit 2
- 247 Bunker Hill St Unit D
- 75 Russell St
- 15 Allston St Unit 2
- 20 Allston St Unit 2
- 226 Bunker Hill St
- 21 Salem St Unit 1
- 8 Mystic St Unit 1
- 67 Pearl St Unit 1
- 5R Salem St
- 6 Mystic Place
- 342 Bunker Hill St Unit 2A
- 107 Russell St Unit 1
